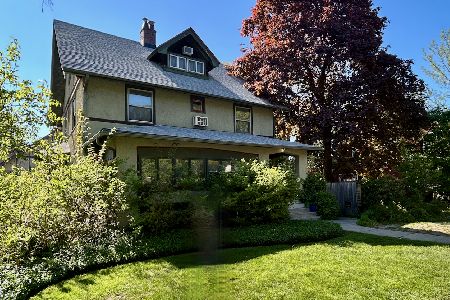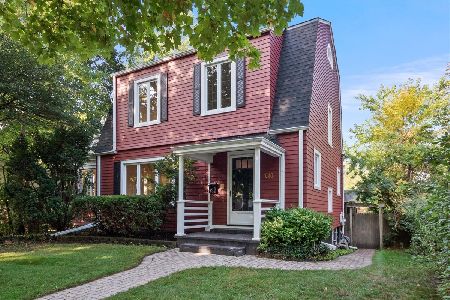1411 Dempster Street, Evanston, Illinois 60201
$637,500
|
Sold
|
|
| Status: | Closed |
| Sqft: | 2,120 |
| Cost/Sqft: | $304 |
| Beds: | 3 |
| Baths: | 2 |
| Year Built: | 1916 |
| Property Taxes: | $11,139 |
| Days On Market: | 2944 |
| Lot Size: | 0,13 |
Description
Move right into this delightfully remodeled colonial- w/white picket fence & all- just a blocks from Dewey School & Evanston commercial districts. The traditional porch welcomes you inside central foyer & large living w/wood-burning fireplace & dining room w/light-filled bay windows. Bonus butler's pantry w/storage galore, perfect for entertaining, leads you to stunning neutral kitchen w/high-end stainless-steel appliances, honed granite countertops, inset cabinet doors & radiant heated porcelain floors. Gorgeous half bath w/wood beadboard. Second floor features large master bedroom w/original closet built-ins, plus two bedrooms and office w/built-in shelving. Bath features beautiful white Carrara marble tile. Third-floor loft getaway is perfect for family room, office or guest room- even includes secret storage. Private fenced-in yard & driveway surrounded by mature trees. Freshly painted walls & rebuffed hardwood floors! Light-filled, cozy, well-maintained, warm and inviting.
Property Specifics
| Single Family | |
| — | |
| Colonial | |
| 1916 | |
| Full | |
| — | |
| No | |
| 0.13 |
| Cook | |
| — | |
| 0 / Not Applicable | |
| None | |
| Lake Michigan | |
| Public Sewer | |
| 09828416 | |
| 10134290110000 |
Nearby Schools
| NAME: | DISTRICT: | DISTANCE: | |
|---|---|---|---|
|
Grade School
Dewey Elementary School |
65 | — | |
|
Middle School
Nichols Middle School |
65 | Not in DB | |
|
High School
Evanston Twp High School |
202 | Not in DB | |
Property History
| DATE: | EVENT: | PRICE: | SOURCE: |
|---|---|---|---|
| 28 Feb, 2018 | Sold | $637,500 | MRED MLS |
| 17 Jan, 2018 | Under contract | $645,000 | MRED MLS |
| 7 Jan, 2018 | Listed for sale | $645,000 | MRED MLS |
Room Specifics
Total Bedrooms: 3
Bedrooms Above Ground: 3
Bedrooms Below Ground: 0
Dimensions: —
Floor Type: Hardwood
Dimensions: —
Floor Type: Hardwood
Full Bathrooms: 2
Bathroom Amenities: Soaking Tub
Bathroom in Basement: 0
Rooms: Foyer,Office,Pantry
Basement Description: Unfinished,Exterior Access
Other Specifics
| — | |
| Concrete Perimeter | |
| Concrete | |
| Patio, Porch | |
| Fenced Yard | |
| 60X90 | |
| — | |
| — | |
| Vaulted/Cathedral Ceilings, Hardwood Floors | |
| Range, Microwave, Dishwasher, High End Refrigerator, Washer, Dryer, Disposal, Stainless Steel Appliance(s), Range Hood | |
| Not in DB | |
| Curbs, Sidewalks, Street Lights, Street Paved | |
| — | |
| — | |
| Wood Burning |
Tax History
| Year | Property Taxes |
|---|---|
| 2018 | $11,139 |
Contact Agent
Nearby Similar Homes
Nearby Sold Comparables
Contact Agent
Listing Provided By
Karla Tennies Koziura











