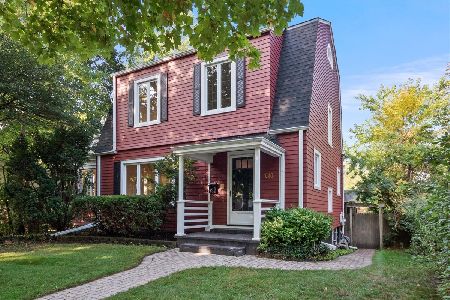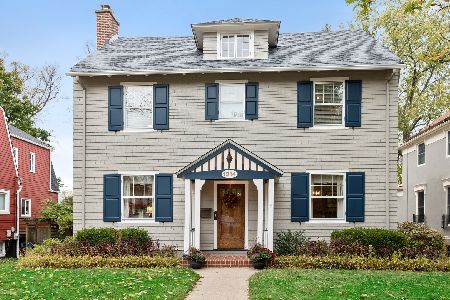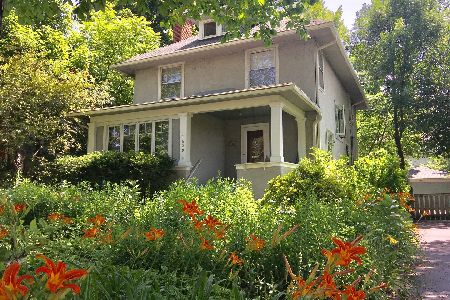1304 Wesley Avenue, Evanston, Illinois 60201
$875,000
|
Sold
|
|
| Status: | Closed |
| Sqft: | 3,584 |
| Cost/Sqft: | $251 |
| Beds: | 5 |
| Baths: | 3 |
| Year Built: | 1908 |
| Property Taxes: | $19,291 |
| Days On Market: | 260 |
| Lot Size: | 0,00 |
Description
Incredible opportunity to return this lovely Craftsman home to its former glory. Priced well under houses of a similar size, this is perfect for a buyer who need lots of space. Or there's great potential for a buyer with vision willing to put in a little work. The space, inside and out, and the location are fantastic! Perfectly livable as is, but modern updates to the kitchen and baths and some fresh paint would take it to another level. Great room sizes and tons of light on 1st floor. Five (originally six) bedrooms and two baths on 2nd and 3rd floors. Large living room and dining rooms, both flooded with sunlight from open southern exposure. Wood-burning fireplace in the living room, beamed ceiling in the dining room. Spacious kitchen and breakfast room with skylight and lots of windows overlooking the backyard. Two bonus rooms on this floor offer ideal flex spaces for home office, den, playroom. Upstairs the enormous primary bedroom with walk-in-closet was originally 2 bedrooms and there's plenty of space to add an en suite bathroom. Two more well-sized bedrooms, hall bath, and laundry room on this floor. Third floor has 2 more bedrooms and a bathroom. Huge, woodsy backyard with large brick paver terrace. Unfinished basement. Newer roof (2020), air handler & compressor (2024), and boiler (2006), kitchen appliances and laundry machines (2017), and an EV charger (2024) in the over-sized, extra height garage that is built out to support a roof deck or second-story addition. All on one of the very best blocks in Dewey, just 3 blocks from the school, and a short walk into downtown and the trains!
Property Specifics
| Single Family | |
| — | |
| — | |
| 1908 | |
| — | |
| — | |
| No | |
| — |
| Cook | |
| — | |
| 0 / Not Applicable | |
| — | |
| — | |
| — | |
| 12365606 | |
| 10134280260000 |
Nearby Schools
| NAME: | DISTRICT: | DISTANCE: | |
|---|---|---|---|
|
Grade School
Dewey Elementary School |
65 | — | |
|
Middle School
Nichols Middle School |
65 | Not in DB | |
|
High School
Evanston Twp High School |
202 | Not in DB | |
Property History
| DATE: | EVENT: | PRICE: | SOURCE: |
|---|---|---|---|
| 23 Sep, 2013 | Sold | $670,000 | MRED MLS |
| 27 Jun, 2013 | Under contract | $692,000 | MRED MLS |
| — | Last price change | $719,000 | MRED MLS |
| 17 May, 2013 | Listed for sale | $719,000 | MRED MLS |
| 27 Jun, 2025 | Sold | $875,000 | MRED MLS |
| 25 May, 2025 | Under contract | $899,000 | MRED MLS |
| 15 May, 2025 | Listed for sale | $899,000 | MRED MLS |
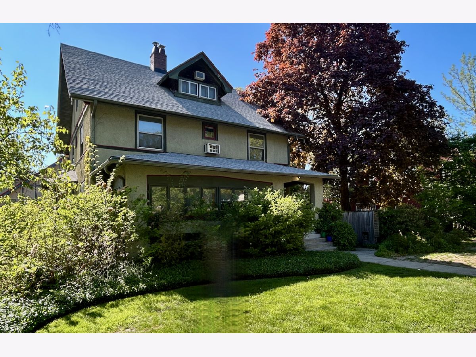
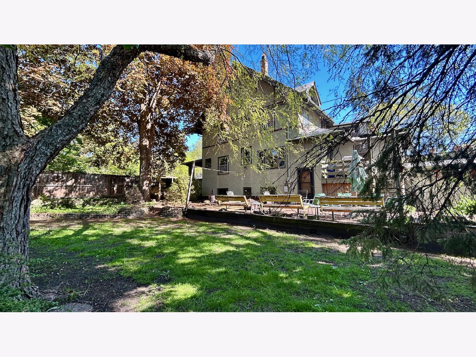
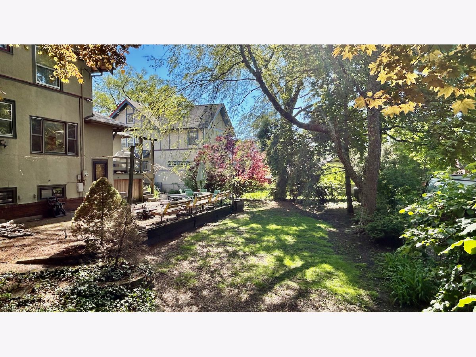
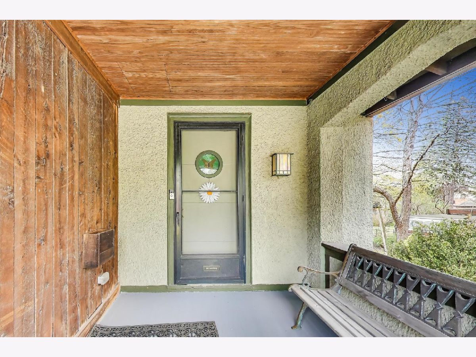
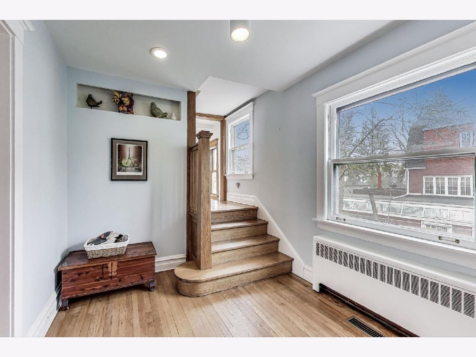
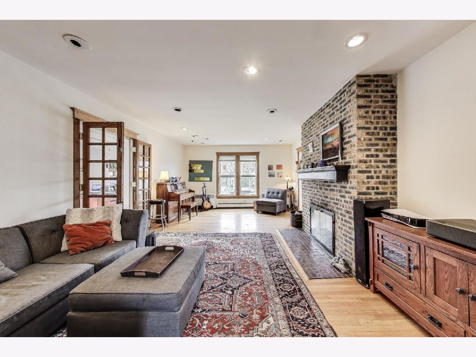
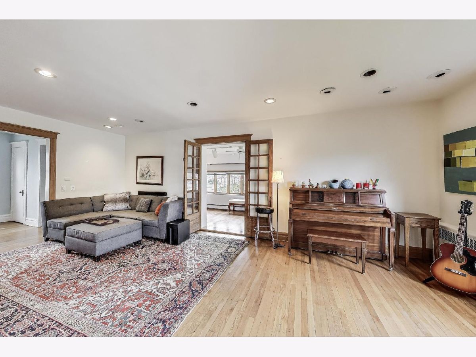
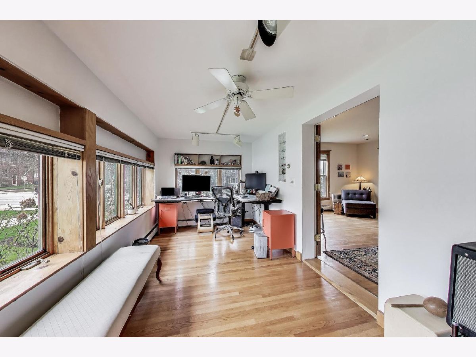
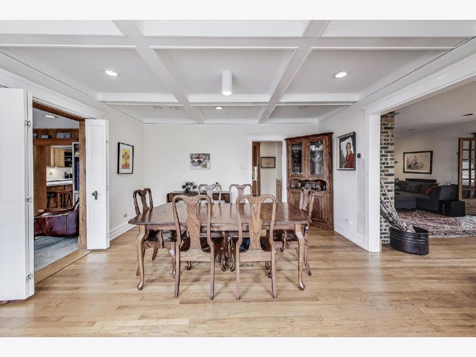
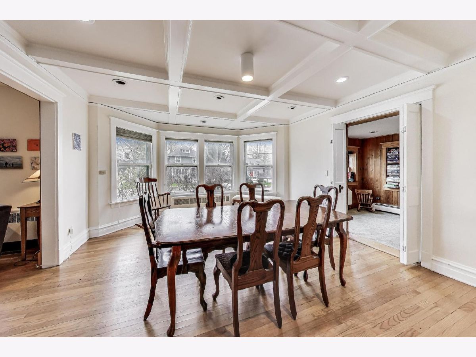
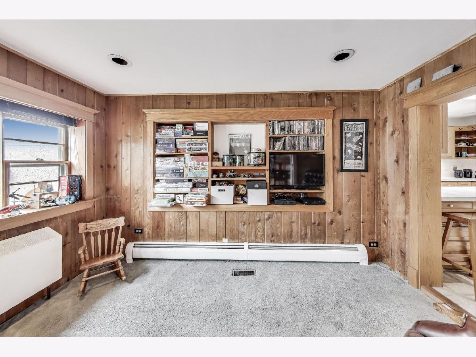
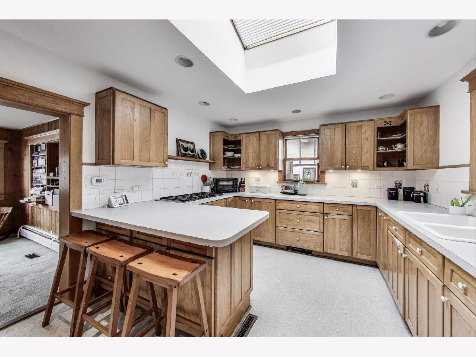
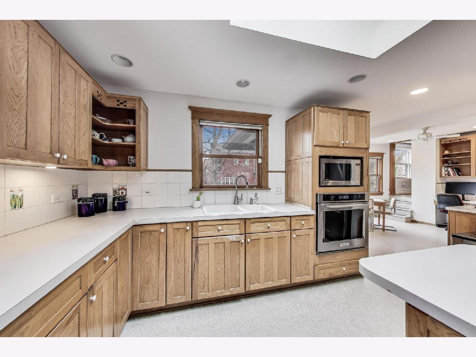
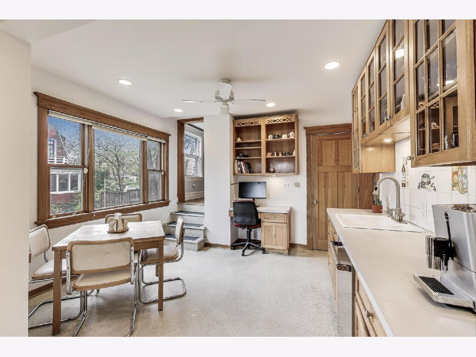
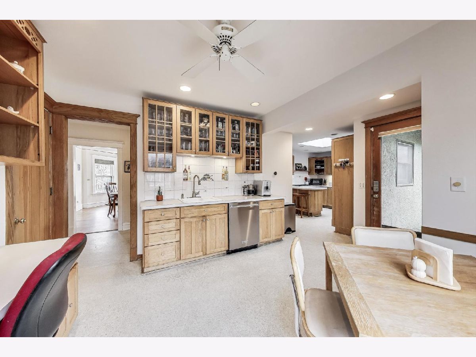
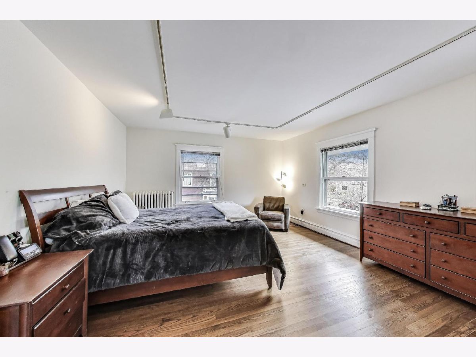
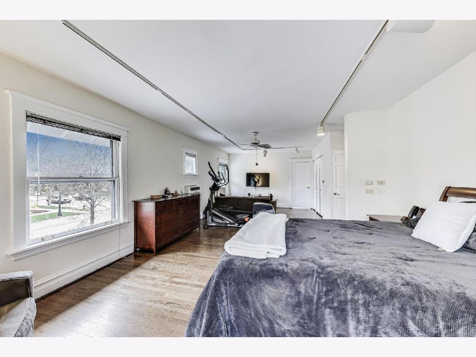
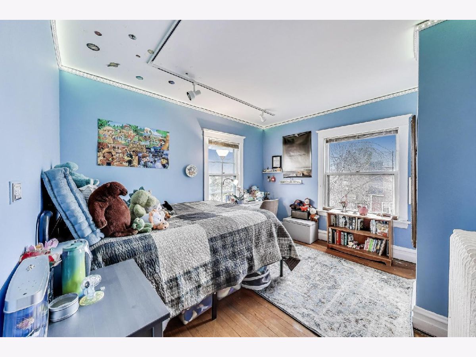
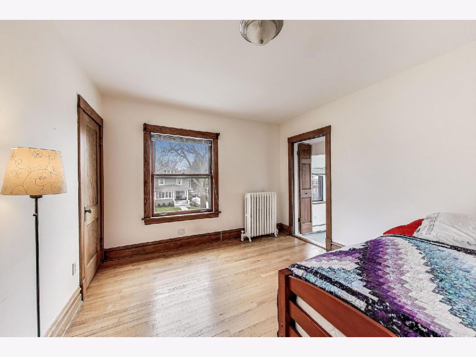
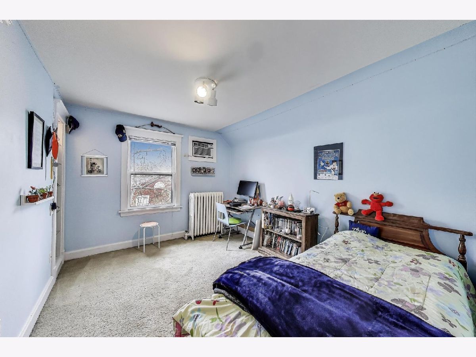
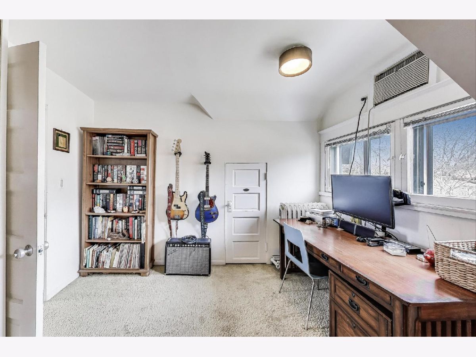
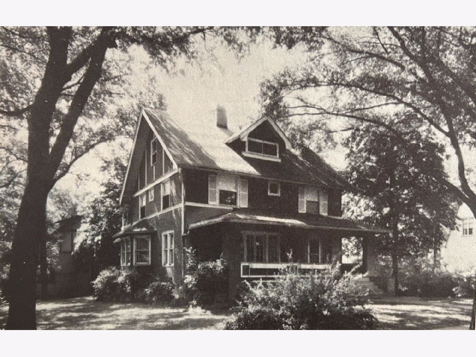
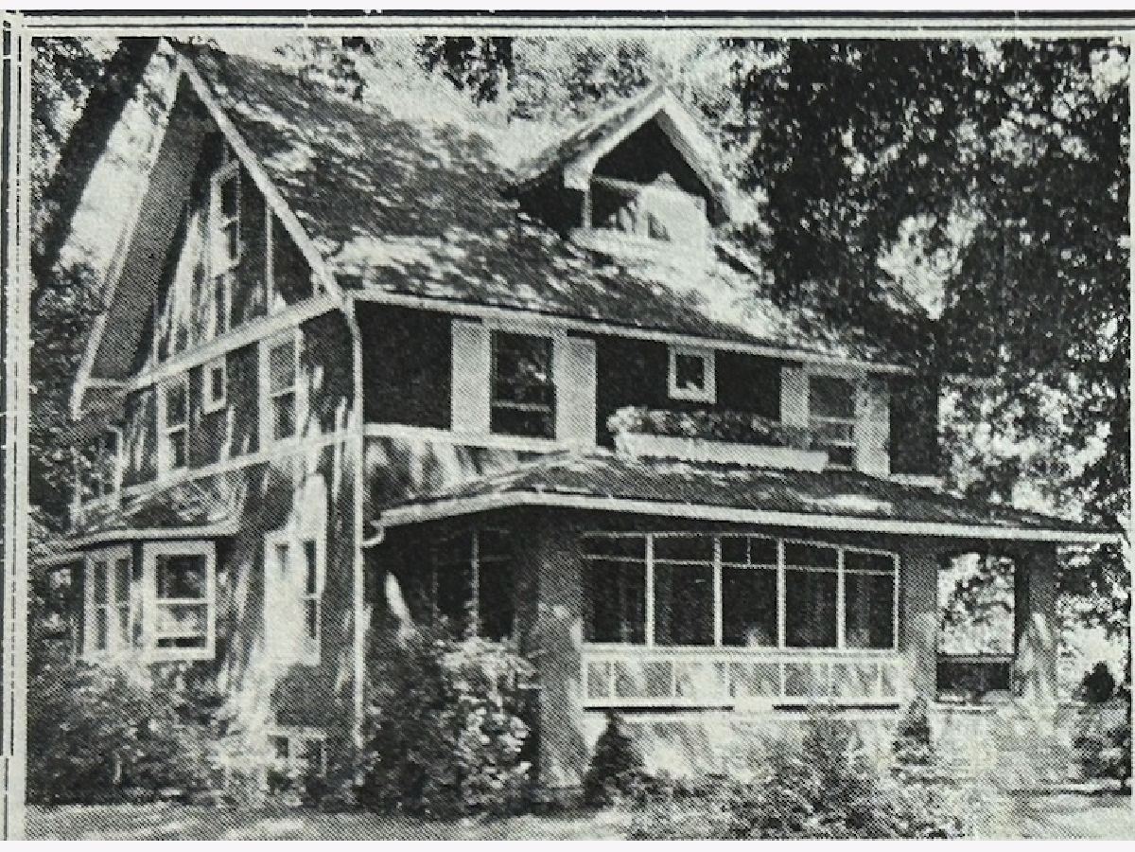
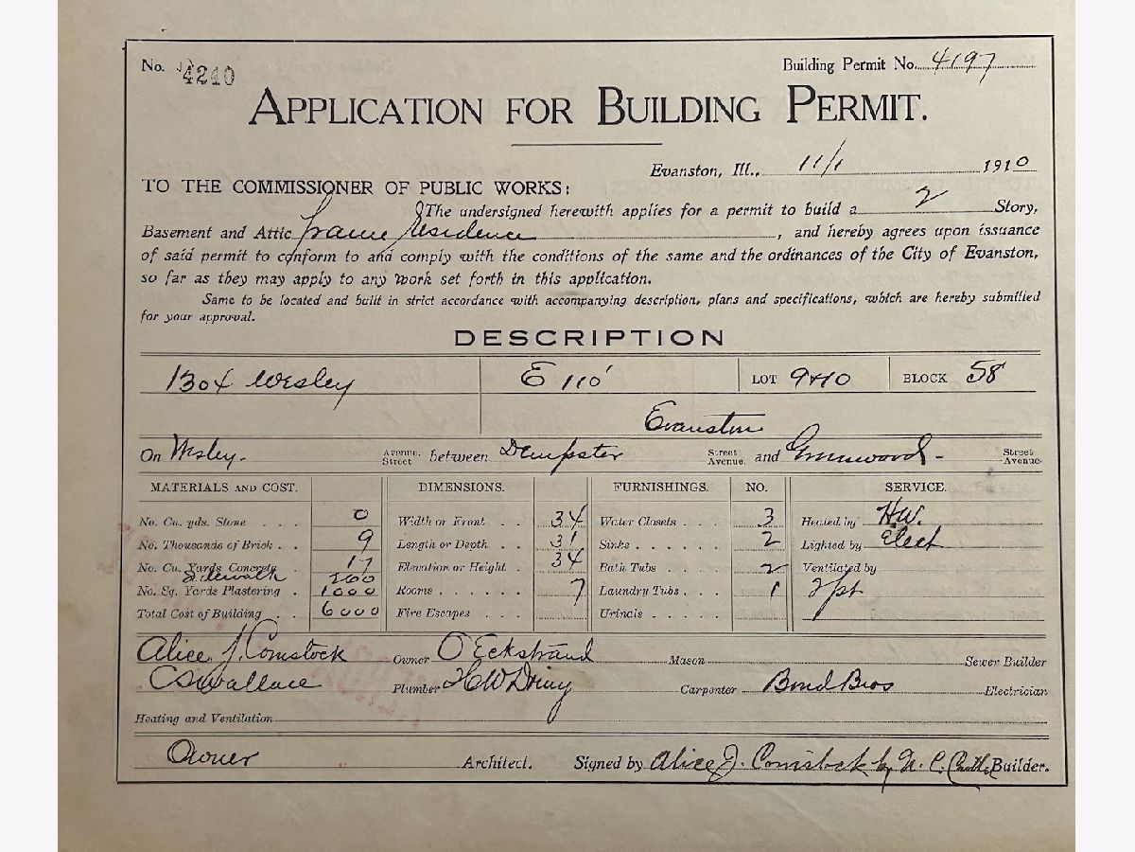
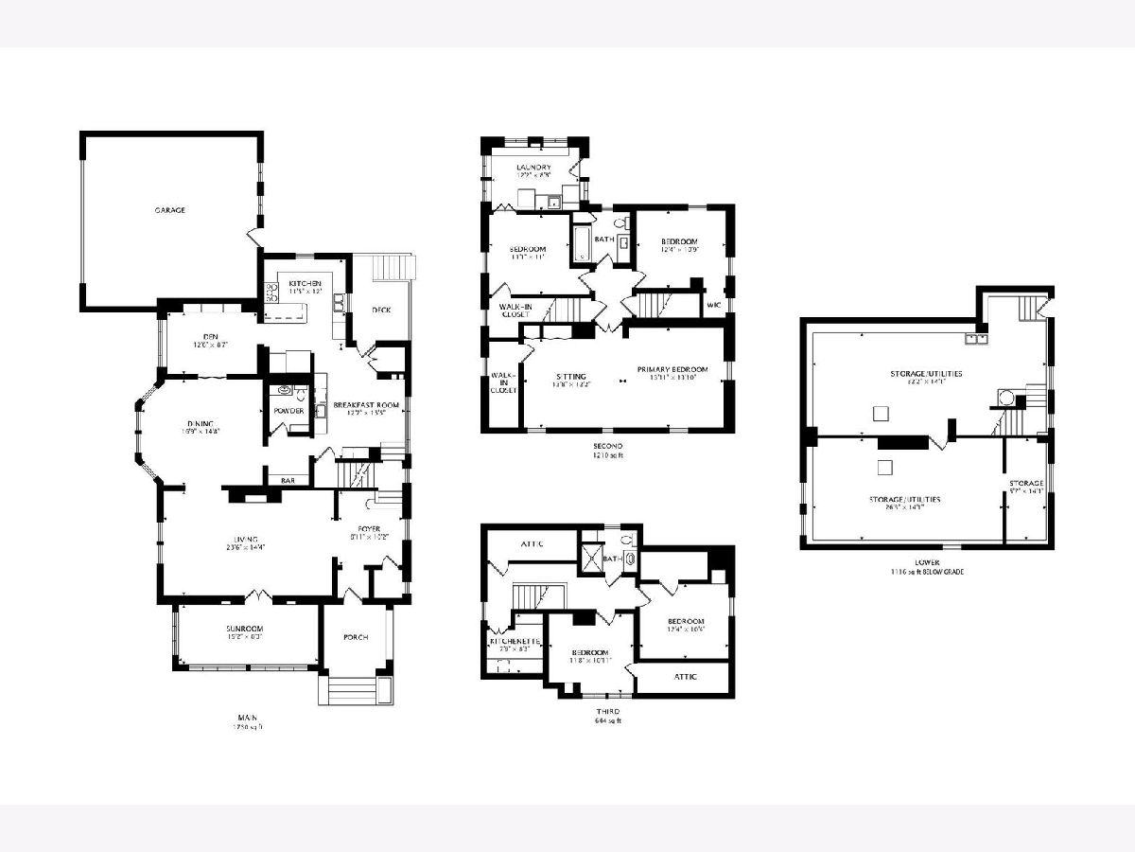
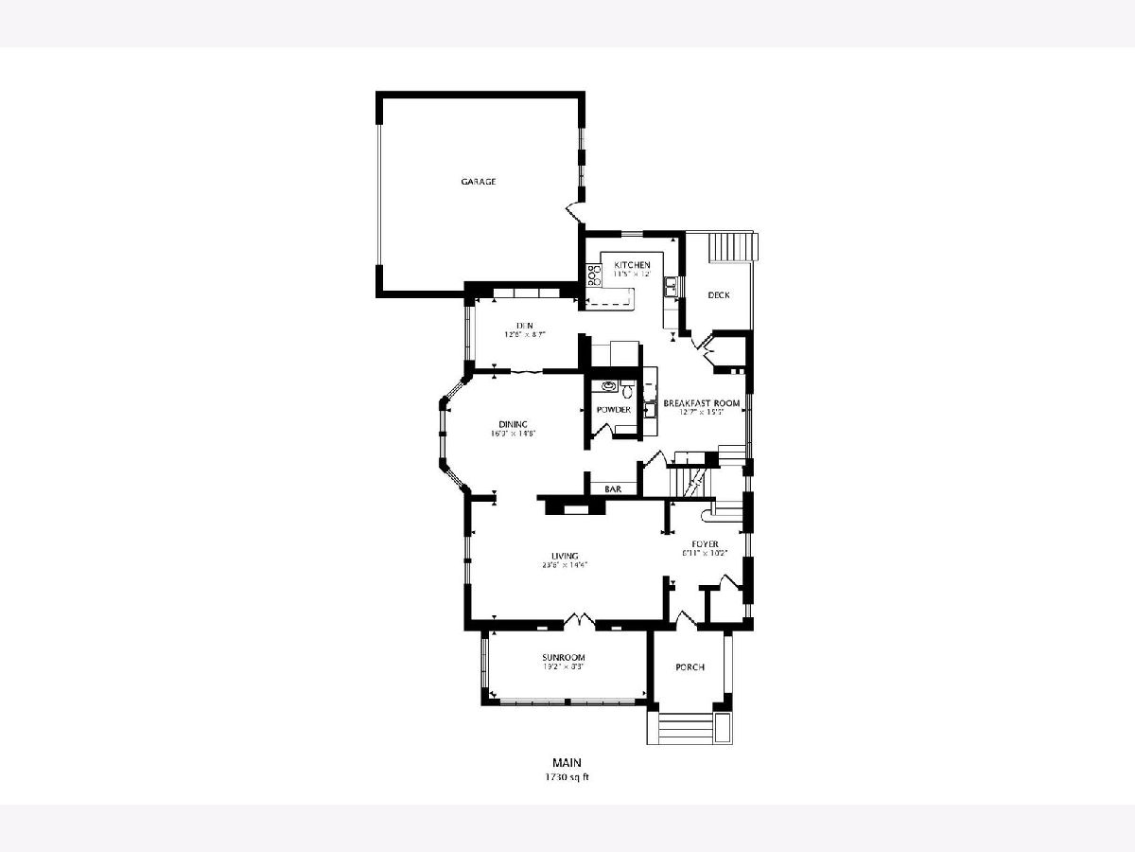
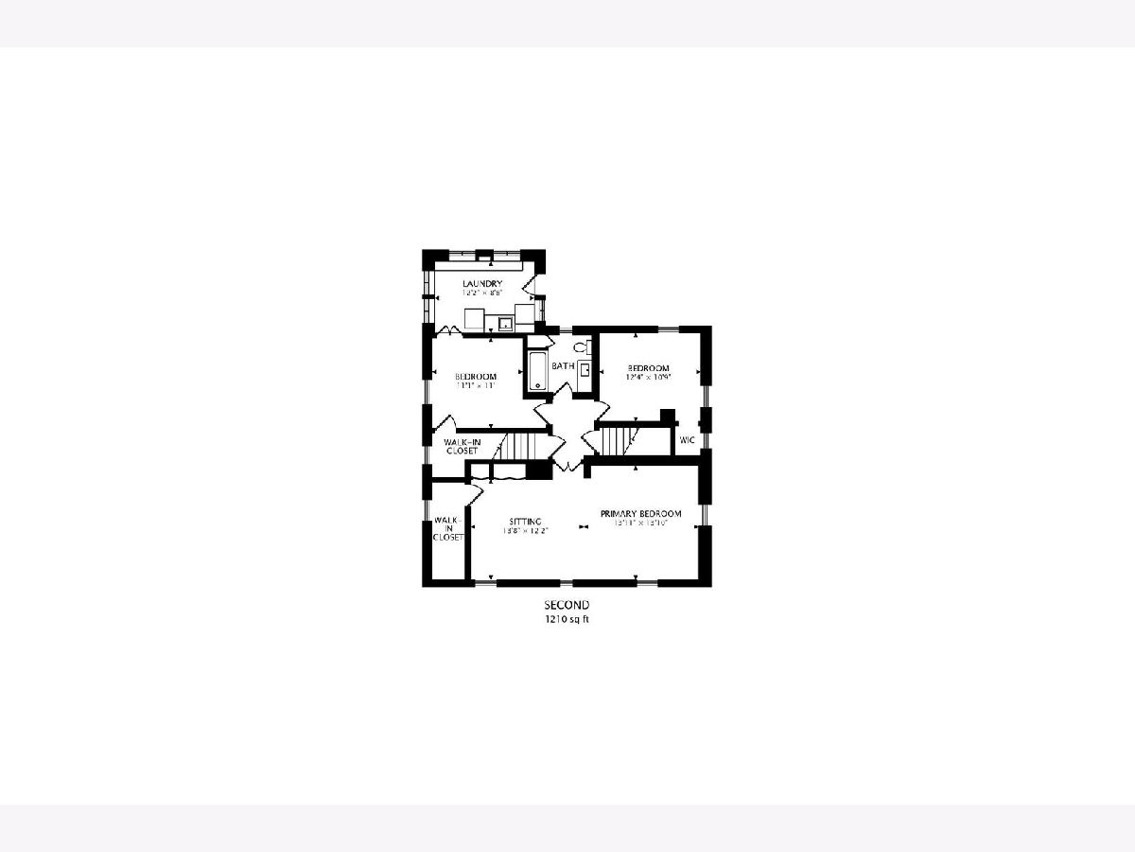
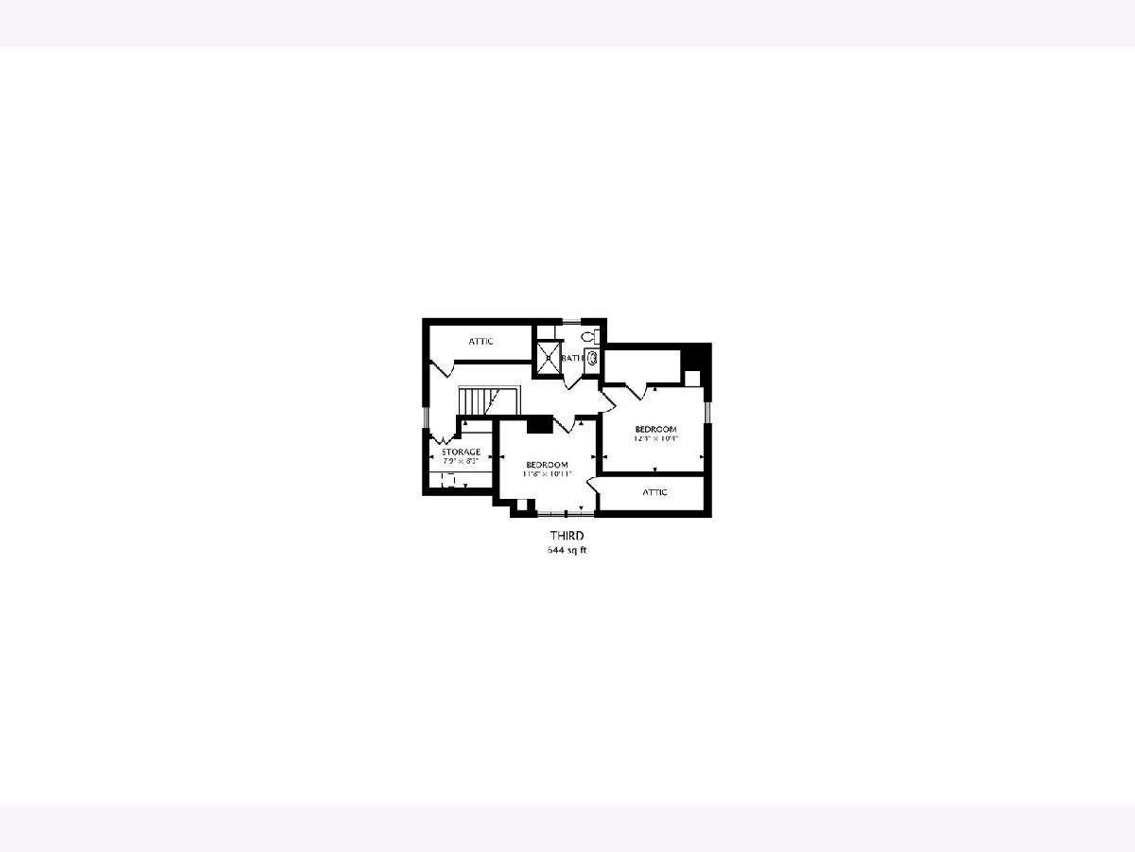
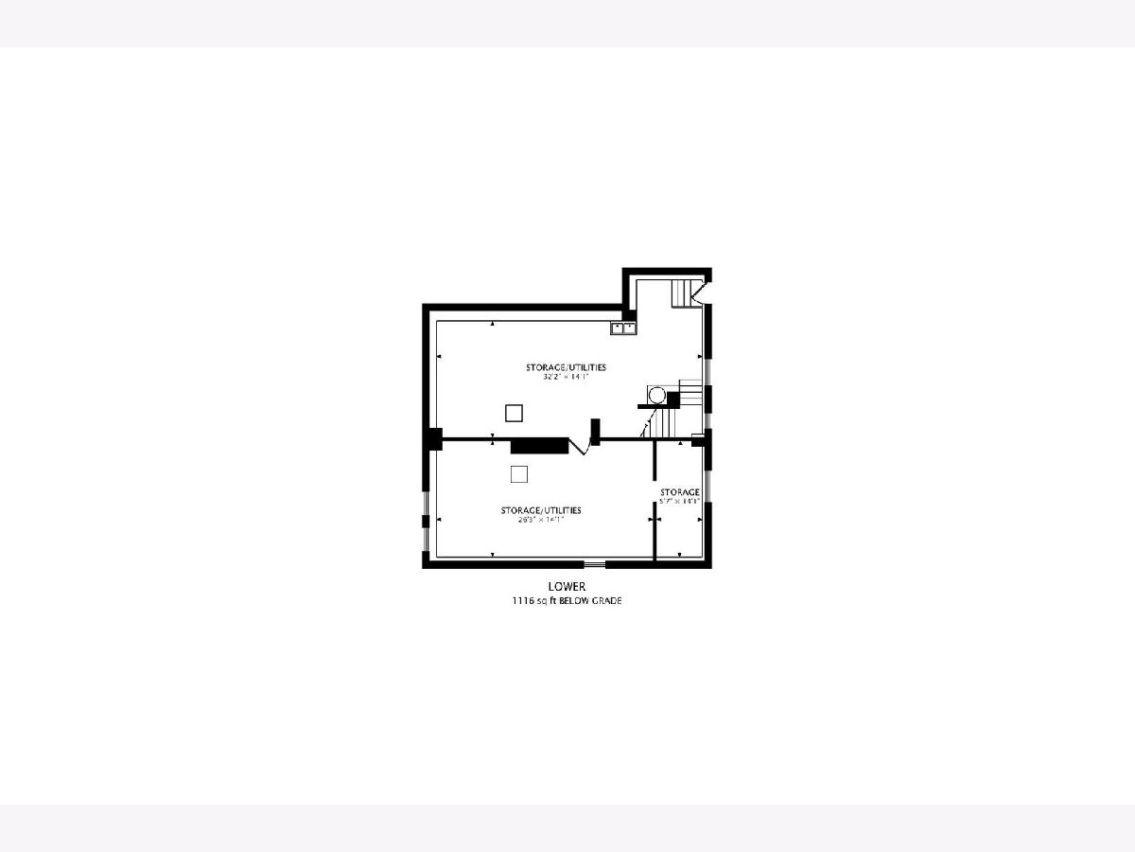
Room Specifics
Total Bedrooms: 5
Bedrooms Above Ground: 5
Bedrooms Below Ground: 0
Dimensions: —
Floor Type: —
Dimensions: —
Floor Type: —
Dimensions: —
Floor Type: —
Dimensions: —
Floor Type: —
Full Bathrooms: 3
Bathroom Amenities: —
Bathroom in Basement: 0
Rooms: —
Basement Description: —
Other Specifics
| 2 | |
| — | |
| — | |
| — | |
| — | |
| 110X111X110X116 | |
| — | |
| — | |
| — | |
| — | |
| Not in DB | |
| — | |
| — | |
| — | |
| — |
Tax History
| Year | Property Taxes |
|---|---|
| 2013 | $13,404 |
| 2025 | $19,291 |
Contact Agent
Nearby Similar Homes
Nearby Sold Comparables
Contact Agent
Listing Provided By
@properties Christie's International Real Estate








