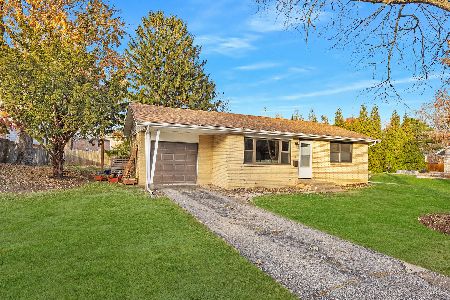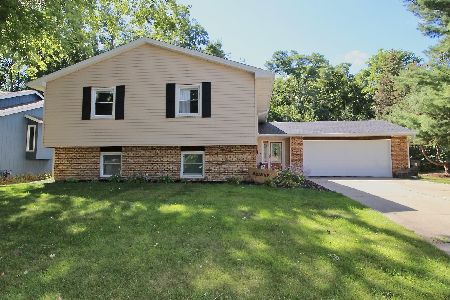1411 Heritage Rd, Normal, Illinois 61761
$180,000
|
Sold
|
|
| Status: | Closed |
| Sqft: | 1,943 |
| Cost/Sqft: | $93 |
| Beds: | 3 |
| Baths: | 4 |
| Year Built: | 1977 |
| Property Taxes: | $3,253 |
| Days On Market: | 6705 |
| Lot Size: | 0,29 |
Description
Great house in Den2. Backs to trail. Cathedral living room with open entry, full finished basement with wet bar. Remodeled master suite with huge walk in closet. Newer roof and furnace. Great private location!
Property Specifics
| Single Family | |
| — | |
| Contemporary | |
| 1977 | |
| Full | |
| — | |
| No | |
| 0.29 |
| Mc Lean | |
| Den 2 North | |
| — / — | |
| — | |
| Public | |
| Public Sewer | |
| 10238046 | |
| 1421276065 |
Nearby Schools
| NAME: | DISTRICT: | DISTANCE: | |
|---|---|---|---|
|
Grade School
Fairview Elementary |
5 | — | |
|
Middle School
Kingsley Jr High |
5 | Not in DB | |
|
High School
Normal Community High School |
5 | Not in DB | |
Property History
| DATE: | EVENT: | PRICE: | SOURCE: |
|---|---|---|---|
| 29 Nov, 2007 | Sold | $180,000 | MRED MLS |
| 4 Nov, 2007 | Under contract | $180,000 | MRED MLS |
| 14 Sep, 2007 | Listed for sale | $180,000 | MRED MLS |
Room Specifics
Total Bedrooms: 4
Bedrooms Above Ground: 3
Bedrooms Below Ground: 1
Dimensions: —
Floor Type: Carpet
Dimensions: —
Floor Type: Carpet
Dimensions: —
Floor Type: Carpet
Full Bathrooms: 4
Bathroom Amenities: Whirlpool
Bathroom in Basement: 1
Rooms: Other Room,Family Room,Foyer,Enclosed Porch Heated
Basement Description: Finished
Other Specifics
| 2 | |
| — | |
| — | |
| Patio, Porch | |
| Fenced Yard,Mature Trees,Landscaped | |
| 75X200 | |
| — | |
| Full | |
| Vaulted/Cathedral Ceilings, Walk-In Closet(s) | |
| Dishwasher, Refrigerator, Range, Washer, Dryer, Microwave, Freezer | |
| Not in DB | |
| — | |
| — | |
| — | |
| Wood Burning, Attached Fireplace Doors/Screen |
Tax History
| Year | Property Taxes |
|---|---|
| 2007 | $3,253 |
Contact Agent
Nearby Similar Homes
Contact Agent
Listing Provided By
Berkshire Hathaway Snyder Real Estate









