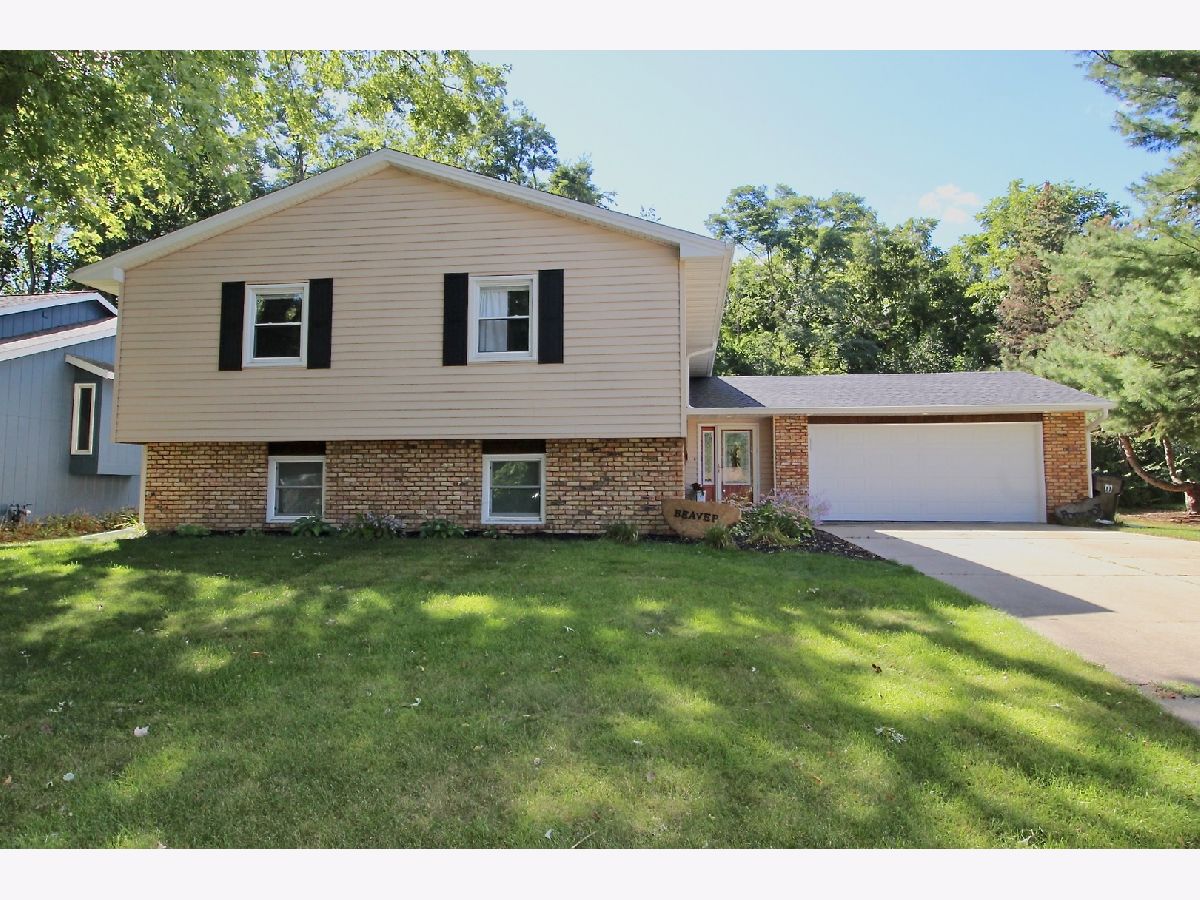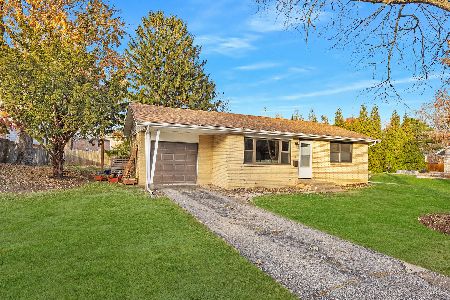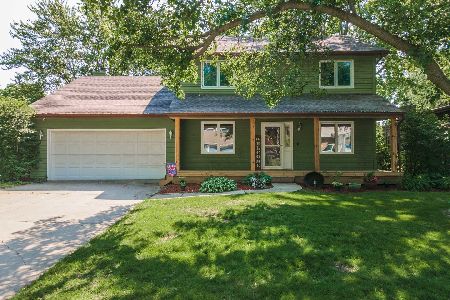1413 Heritage Road, Normal, Illinois 61761
$241,000
|
Sold
|
|
| Status: | Closed |
| Sqft: | 2,720 |
| Cost/Sqft: | $86 |
| Beds: | 5 |
| Baths: | 3 |
| Year Built: | 1981 |
| Property Taxes: | $4,645 |
| Days On Market: | 1590 |
| Lot Size: | 0,22 |
Description
Beautifully remodeled, a remastered floorplan, AND a prime location - This home is rare find! You'll love this new floorplan upstairs and down. The kitchen and living room have been opened up, so they now fill with natural light to show off the gorgeous hardwood floors. The master bathroom and closets are reconfigured to better fit a homeowner's needs, and the lower-level redesign complete with a utility area and full bath. The kitchen features new appliances, new cabinets, high-definition countertops and a quartz island. You can even enjoy the outdoors from your screened porch and new concrete patio with views of a natural wooded lot and no neighbors to the North - as this homes location, adjacent to the trail and open parklands, can't be beat!
Property Specifics
| Single Family | |
| — | |
| Bi-Level | |
| 1981 | |
| Full | |
| — | |
| No | |
| 0.22 |
| Mc Lean | |
| Den 2 North | |
| — / Not Applicable | |
| None | |
| Public | |
| Public Sewer | |
| 11219175 | |
| 1421276014 |
Nearby Schools
| NAME: | DISTRICT: | DISTANCE: | |
|---|---|---|---|
|
Grade School
Fairview Elementary |
5 | — | |
|
Middle School
Chiddix Jr High |
5 | Not in DB | |
|
High School
Normal Community High School |
5 | Not in DB | |
Property History
| DATE: | EVENT: | PRICE: | SOURCE: |
|---|---|---|---|
| 28 Jun, 2013 | Sold | $147,500 | MRED MLS |
| 20 May, 2013 | Under contract | $154,900 | MRED MLS |
| 8 May, 2013 | Listed for sale | $154,900 | MRED MLS |
| 17 Nov, 2021 | Sold | $241,000 | MRED MLS |
| 17 Sep, 2021 | Under contract | $235,000 | MRED MLS |
| 15 Sep, 2021 | Listed for sale | $235,000 | MRED MLS |










































Room Specifics
Total Bedrooms: 5
Bedrooms Above Ground: 5
Bedrooms Below Ground: 0
Dimensions: —
Floor Type: Carpet
Dimensions: —
Floor Type: Carpet
Dimensions: —
Floor Type: Carpet
Dimensions: —
Floor Type: —
Full Bathrooms: 3
Bathroom Amenities: —
Bathroom in Basement: 1
Rooms: Bedroom 5
Basement Description: Finished
Other Specifics
| 2 | |
| — | |
| Concrete | |
| — | |
| Cul-De-Sac,Park Adjacent,Wooded,Mature Trees,Backs to Public GRND,Backs to Open Grnd,Backs to Trees/Woods,Level,Sidewalks,Streetlights | |
| 75 X 127 | |
| — | |
| Full | |
| Skylight(s), Hardwood Floors | |
| Range, Microwave, Dishwasher, Refrigerator, Washer, Dryer, Stainless Steel Appliance(s) | |
| Not in DB | |
| Park, Curbs, Sidewalks, Street Lights, Street Paved | |
| — | |
| — | |
| Gas Log |
Tax History
| Year | Property Taxes |
|---|---|
| 2013 | $3,894 |
| 2021 | $4,645 |
Contact Agent
Nearby Similar Homes
Nearby Sold Comparables
Contact Agent
Listing Provided By
Berkshire Hathaway Central Illinois Realtors









