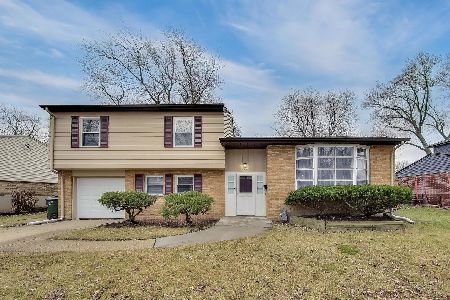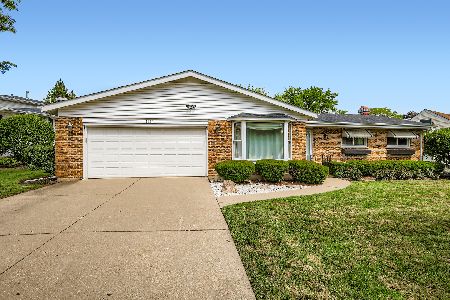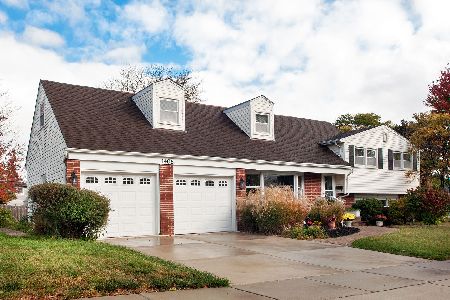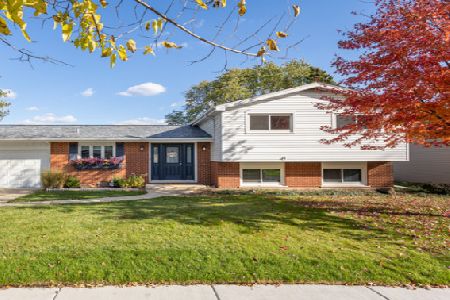1411 Lexington Drive, Arlington Heights, Illinois 60004
$365,000
|
Sold
|
|
| Status: | Closed |
| Sqft: | 1,474 |
| Cost/Sqft: | $265 |
| Beds: | 4 |
| Baths: | 2 |
| Year Built: | 1964 |
| Property Taxes: | $8,803 |
| Days On Market: | 2168 |
| Lot Size: | 0,24 |
Description
Wonderful expanded home in Greenbrier. Complete remodel in the last six years. Walls were removed to create open floorplan. Stunning kitchen with newer white shaker cabinets, granite countertops, stainless steel appliances and large island. Gleaming hardwood floors throughout most of the home. White trim and interior doors. 3 Spacious bedrooms. 4th on main floor as part of prior addition. Both baths are completely remodeled with tile surrounds. Comfy family room with lovely brick gas fireplace, tiled floors and lots of light. Crawl space for extra storage. Newer electric, plumbing, HVAC, windows. Huge wide lot with professional landscaping, stone patio. Close to parks and grade school. Easy access to transportation and shopping. This is a must see.
Property Specifics
| Single Family | |
| — | |
| — | |
| 1964 | |
| English | |
| — | |
| No | |
| 0.24 |
| Cook | |
| Greenbrier | |
| 0 / Not Applicable | |
| None | |
| Lake Michigan | |
| Public Sewer | |
| 10610434 | |
| 03181060040000 |
Nearby Schools
| NAME: | DISTRICT: | DISTANCE: | |
|---|---|---|---|
|
Grade School
Greenbrier Elementary School |
25 | — | |
|
Middle School
Thomas Middle School |
25 | Not in DB | |
|
High School
Buffalo Grove High School |
214 | Not in DB | |
Property History
| DATE: | EVENT: | PRICE: | SOURCE: |
|---|---|---|---|
| 2 Jul, 2013 | Sold | $225,500 | MRED MLS |
| 3 Jun, 2013 | Under contract | $199,900 | MRED MLS |
| 17 May, 2013 | Listed for sale | $199,900 | MRED MLS |
| 17 Apr, 2020 | Sold | $365,000 | MRED MLS |
| 10 Mar, 2020 | Under contract | $389,900 | MRED MLS |
| 25 Feb, 2020 | Listed for sale | $389,900 | MRED MLS |
Room Specifics
Total Bedrooms: 4
Bedrooms Above Ground: 4
Bedrooms Below Ground: 0
Dimensions: —
Floor Type: Hardwood
Dimensions: —
Floor Type: Hardwood
Dimensions: —
Floor Type: Hardwood
Full Bathrooms: 2
Bathroom Amenities: —
Bathroom in Basement: 0
Rooms: Utility Room-Lower Level,Foyer
Basement Description: Finished,Crawl
Other Specifics
| 1 | |
| — | |
| — | |
| Patio, Storms/Screens | |
| Irregular Lot,Landscaped | |
| 130X33X43X125X77 | |
| — | |
| None | |
| Hardwood Floors, First Floor Bedroom | |
| Range, Microwave, Dishwasher, Refrigerator, Washer, Dryer, Disposal, Stainless Steel Appliance(s) | |
| Not in DB | |
| Park, Pool, Tennis Court(s), Curbs, Sidewalks | |
| — | |
| — | |
| Gas Log, Gas Starter |
Tax History
| Year | Property Taxes |
|---|---|
| 2013 | $7,253 |
| 2020 | $8,803 |
Contact Agent
Nearby Similar Homes
Nearby Sold Comparables
Contact Agent
Listing Provided By
Berkshire Hathaway HomeServices Starck Real Estate










