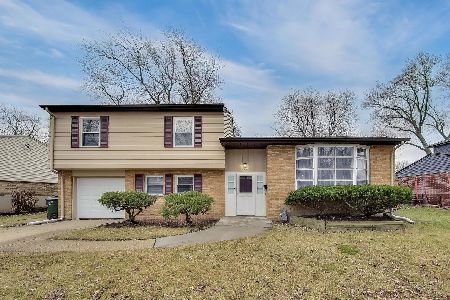1412 Plymouth Drive, Arlington Heights, Illinois 60004
$435,000
|
Sold
|
|
| Status: | Closed |
| Sqft: | 2,486 |
| Cost/Sqft: | $181 |
| Beds: | 4 |
| Baths: | 3 |
| Year Built: | 1980 |
| Property Taxes: | $9,640 |
| Days On Market: | 1970 |
| Lot Size: | 0,19 |
Description
Extra large home in the desirable and quiet Greenbrier neighborhood of Arlington Heights. Enter this bright and spacious home through a foyer with a winding staircase featuring iron spindles and note the gleaming hardwood floors throughout the entire home. Large living room with a flowing floor plan through the dining room. Bright white kitchen with newer stainless steel appliances has a large eating area with huge pantry and is open to the enormous family room. Please note the learning nook in the family room that gives adults or children a quiet space to focus. Upstairs all 4 bedrooms are extremely spacious, especially the primary bedroom which has a full bathroom including a stand up shower, and huge walk in closet. The partial basement is ready for an exercise room, game room, office, or even a bedroom with a closet and large crawl space. Don't forget the mud room/ first floor laundry (new washer/dryer), large two car garage with plenty of storage space, dog run, and large back and side yards ready for entertaining. This home also has a new furnace, new roof, new washer and dryer, newer sump pump, newer Marvin windows, freshly painted throughout, and a new white sliding door being installed in August 2020. Highly rated schools include Greenbrier Elementary School, Thomas Middle School, and Buffalo Grove High School. This home also has easy access to the expressway, shopping, restaurants, near multiple parks including Frontier Park. There is so much this home has to offer, do not miss out on the opportunity to own it!!! The seller is willing to provide a $3,000 credit for the deck/hot tub removal.
Property Specifics
| Single Family | |
| — | |
| Colonial | |
| 1980 | |
| Partial | |
| — | |
| No | |
| 0.19 |
| Cook | |
| — | |
| — / Not Applicable | |
| None | |
| Lake Michigan,Public | |
| Public Sewer | |
| 10852562 | |
| 03183020350000 |
Nearby Schools
| NAME: | DISTRICT: | DISTANCE: | |
|---|---|---|---|
|
Grade School
Greenbrier Elementary School |
25 | — | |
|
Middle School
Thomas Middle School |
25 | Not in DB | |
|
High School
Buffalo Grove High School |
214 | Not in DB | |
Property History
| DATE: | EVENT: | PRICE: | SOURCE: |
|---|---|---|---|
| 28 Jun, 2019 | Under contract | $0 | MRED MLS |
| 17 Jun, 2019 | Listed for sale | $0 | MRED MLS |
| 10 Dec, 2020 | Sold | $435,000 | MRED MLS |
| 7 Oct, 2020 | Under contract | $449,900 | MRED MLS |
| 10 Sep, 2020 | Listed for sale | $449,900 | MRED MLS |

























Room Specifics
Total Bedrooms: 4
Bedrooms Above Ground: 4
Bedrooms Below Ground: 0
Dimensions: —
Floor Type: Hardwood
Dimensions: —
Floor Type: Hardwood
Dimensions: —
Floor Type: Hardwood
Full Bathrooms: 3
Bathroom Amenities: Double Sink
Bathroom in Basement: 0
Rooms: Recreation Room
Basement Description: Finished,Crawl
Other Specifics
| 2 | |
| — | |
| Asphalt | |
| — | |
| — | |
| 57X105X108 | |
| — | |
| Full | |
| Hot Tub, Hardwood Floors, First Floor Laundry, Walk-In Closet(s) | |
| Range, Microwave, Dishwasher, Refrigerator, Washer, Dryer, Disposal, Stainless Steel Appliance(s) | |
| Not in DB | |
| — | |
| — | |
| — | |
| Gas Starter |
Tax History
| Year | Property Taxes |
|---|---|
| 2020 | $9,640 |
Contact Agent
Nearby Similar Homes
Nearby Sold Comparables
Contact Agent
Listing Provided By
@properties







