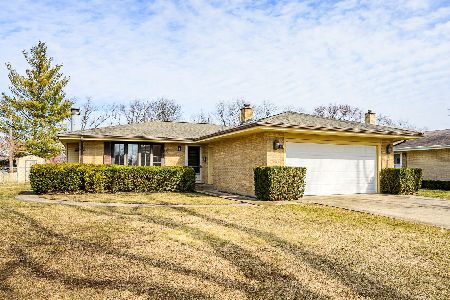1411 Lowden Lane, Mount Prospect, Illinois 60056
$426,000
|
Sold
|
|
| Status: | Closed |
| Sqft: | 0 |
| Cost/Sqft: | — |
| Beds: | 3 |
| Baths: | 3 |
| Year Built: | 1961 |
| Property Taxes: | $8,058 |
| Days On Market: | 509 |
| Lot Size: | 0,00 |
Description
Quality built Kuntze all Brick Ranch. Open the front door and see Oak hardwood floor in Living Room. Newer casement windows. Large eat in kitchen with Oak cabinets stainless steel appliances wood laminate floor, ceiling fan. Step down hallway with Oak floors to 3 spacious bedrooms all with oak Floors, oak 6 panel doors ceiling fans. Full guest bath updated. Master bedroom with 1/2 bath. full finished basement with full bath updated with separate shower ceramic tile, glass shower enclosure. Dry bar great for entertaining, or teen retreat. den or 4th bedroom. beautifully landscapes lot with fenced yard perfect for kids and pets. newer windows 11 yrs Roof 10yrs Furnace and A/C 11 years 2 car heated attached garage Walk to school, Just 15 minutes to the Rosemount ELL station. Just 5 minutes to the Cumberland Metra station. Just blocks to shopping
Property Specifics
| Single Family | |
| — | |
| — | |
| 1961 | |
| — | |
| — | |
| No | |
| — |
| Cook | |
| Westgate | |
| — / Not Applicable | |
| — | |
| — | |
| — | |
| 12163608 | |
| 03354110060000 |
Nearby Schools
| NAME: | DISTRICT: | DISTANCE: | |
|---|---|---|---|
|
Grade School
Indian Grove Elementary School |
26 | — | |
|
Middle School
River Trails Middle School |
26 | Not in DB | |
|
High School
John Hersey High School |
214 | Not in DB | |
Property History
| DATE: | EVENT: | PRICE: | SOURCE: |
|---|---|---|---|
| 29 Oct, 2024 | Sold | $426,000 | MRED MLS |
| 18 Sep, 2024 | Under contract | $424,900 | MRED MLS |
| 13 Sep, 2024 | Listed for sale | $424,900 | MRED MLS |
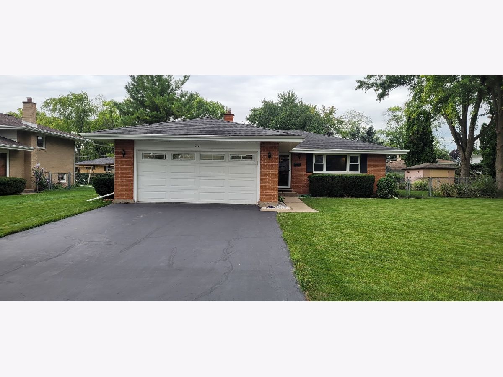
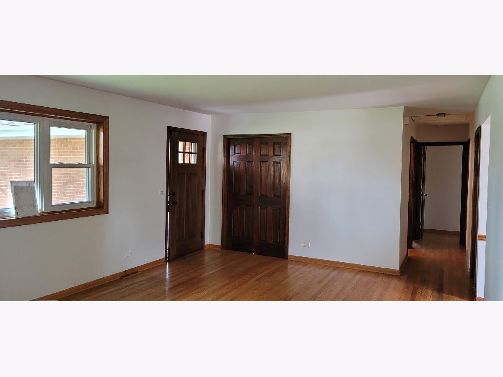
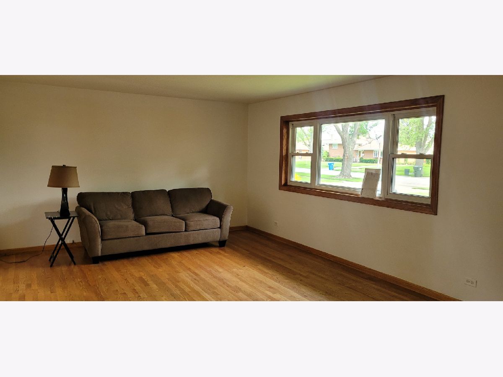
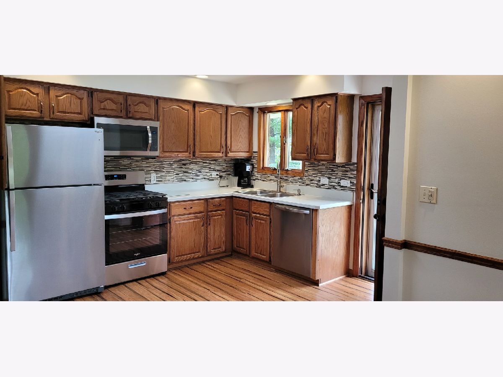
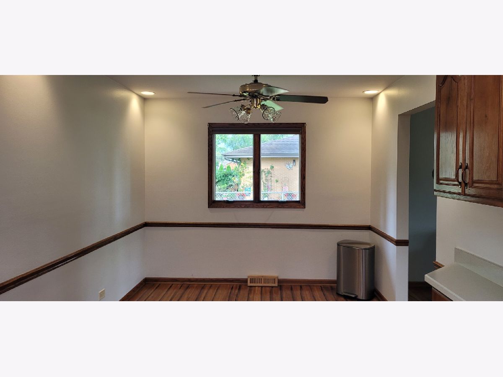
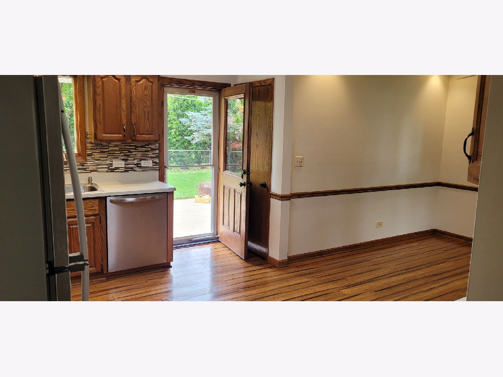
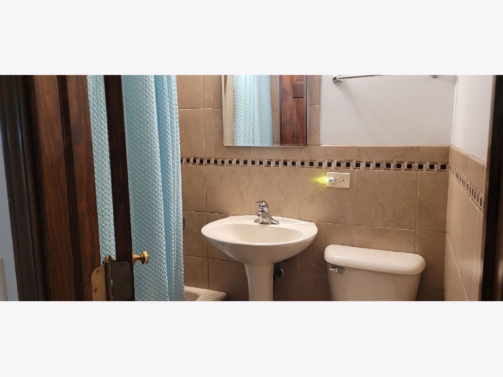
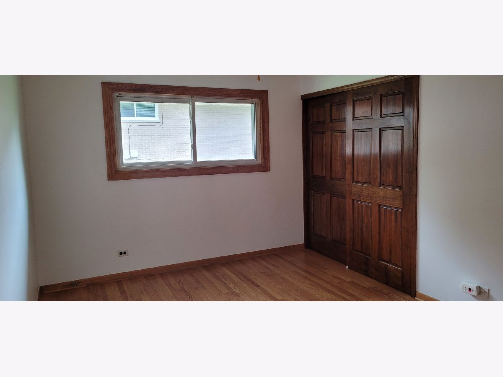
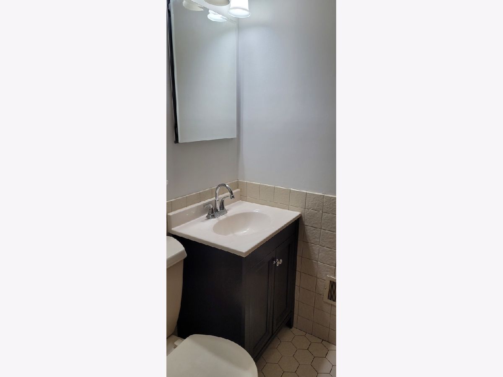
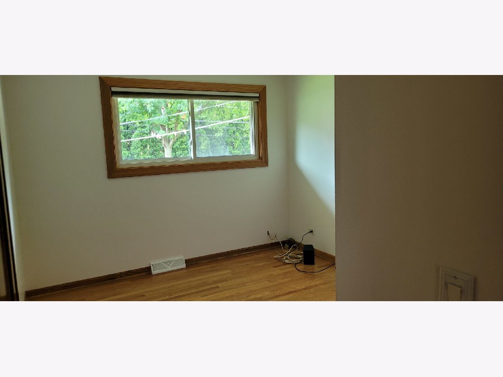
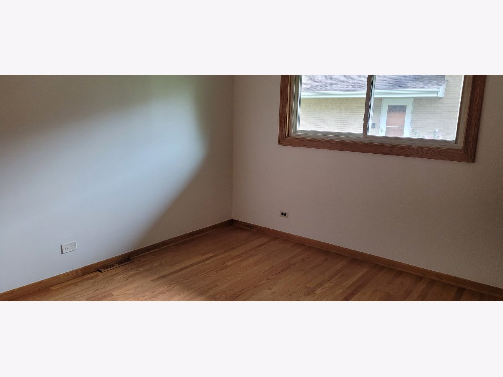
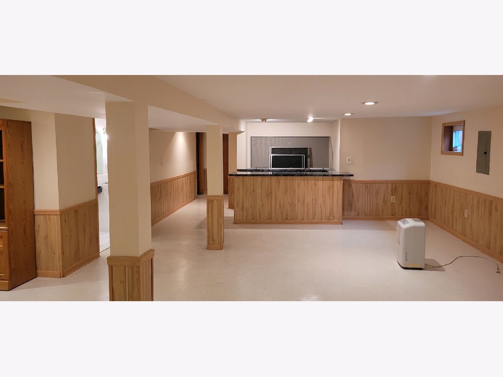
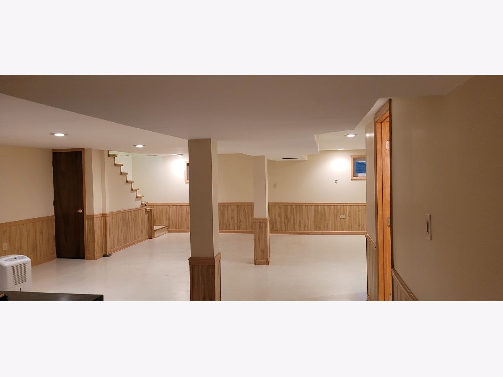
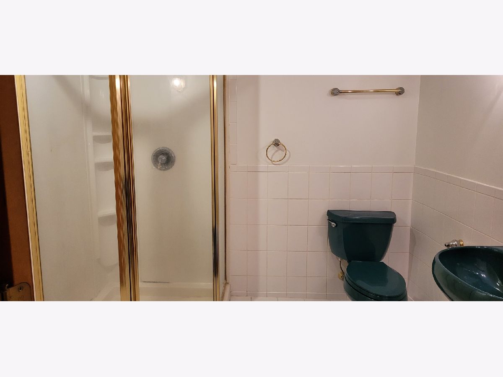
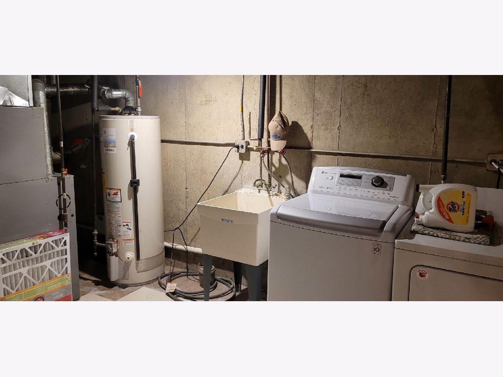
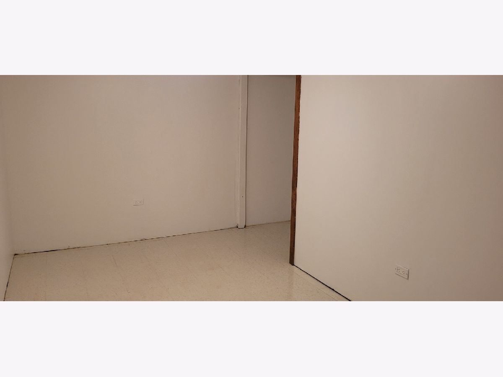
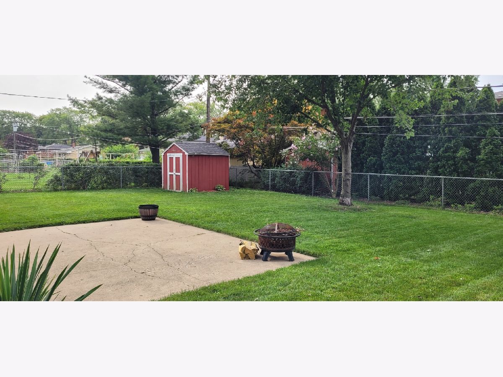
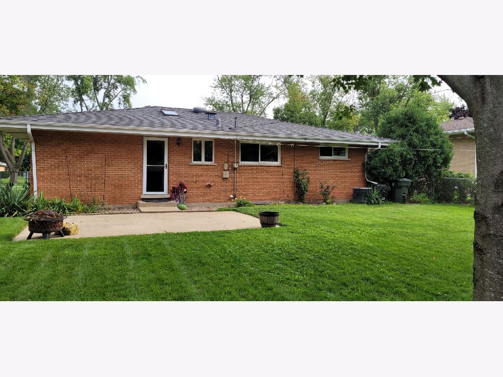
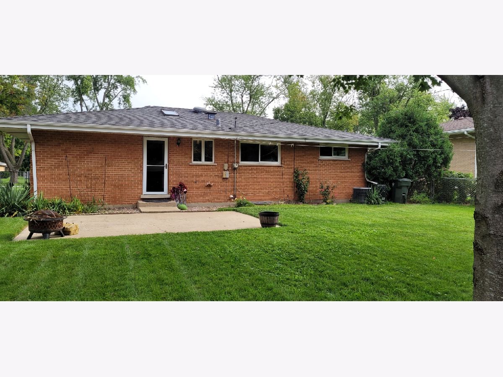
Room Specifics
Total Bedrooms: 4
Bedrooms Above Ground: 3
Bedrooms Below Ground: 1
Dimensions: —
Floor Type: —
Dimensions: —
Floor Type: —
Dimensions: —
Floor Type: —
Full Bathrooms: 3
Bathroom Amenities: —
Bathroom in Basement: 1
Rooms: —
Basement Description: Finished
Other Specifics
| 2 | |
| — | |
| Asphalt | |
| — | |
| — | |
| 60X120 | |
| — | |
| — | |
| — | |
| — | |
| Not in DB | |
| — | |
| — | |
| — | |
| — |
Tax History
| Year | Property Taxes |
|---|---|
| 2024 | $8,058 |
Contact Agent
Nearby Similar Homes
Nearby Sold Comparables
Contact Agent
Listing Provided By
Keller Williams Thrive

