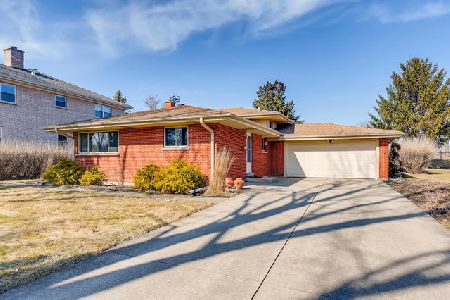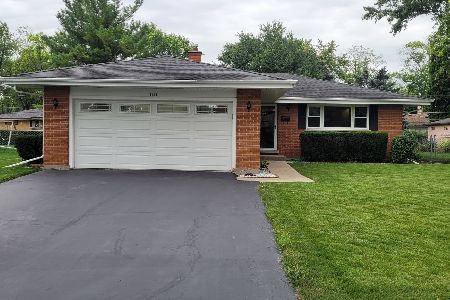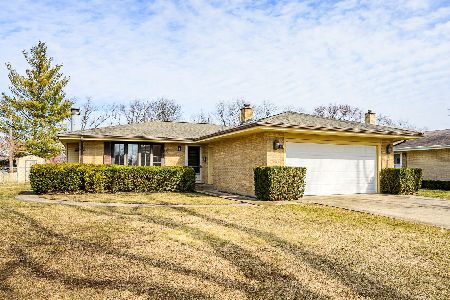1407 Lowden Lane, Mount Prospect, Illinois 60056
$280,000
|
Sold
|
|
| Status: | Closed |
| Sqft: | 1,193 |
| Cost/Sqft: | $243 |
| Beds: | 3 |
| Baths: | 2 |
| Year Built: | 1962 |
| Property Taxes: | $7,224 |
| Days On Market: | 2775 |
| Lot Size: | 0,23 |
Description
Beautiful brick tri-level, meticulously maintained by long time owners. Great floor plan w/spacious eat-in kitchen w/added custom cabinetry, living room, & walk-out family room w/brick FP. Hdwd floors under carpet in all upper level rooms except bath. 3rd BR w/built-in desk currently being used as office. Mostly solid core oak 6 panel doors. Newer (approx. 8 yr) tear-off roof; fascia, soffits & gutters. 3 yr. old windows on main & upper levels. Upgraded bathrooms include granite, Italian porcelain floor tile & new fixtures; New H20 heater. Fireplace requires repair/replacement of flue/liner & is being conveyed in "as is" condition. Heated 2 car attached garage; Storage shed. Please exclude fabric window treatments in BRs & wood shelf above stairs to lower level. Concrete angel bird bath & large blue flower pot in front yard are included. Great location in sought after neighborhood & school district. Listing agent is related to seller.
Property Specifics
| Single Family | |
| — | |
| Tri-Level | |
| 1962 | |
| Partial,Walkout | |
| — | |
| No | |
| 0.23 |
| Cook | |
| — | |
| 0 / Not Applicable | |
| None | |
| Public | |
| Public Sewer | |
| 10003765 | |
| 03354110040000 |
Nearby Schools
| NAME: | DISTRICT: | DISTANCE: | |
|---|---|---|---|
|
Grade School
Indian Grove Elementary School |
26 | — | |
|
Middle School
River Trails Middle School |
26 | Not in DB | |
|
High School
John Hersey High School |
214 | Not in DB | |
Property History
| DATE: | EVENT: | PRICE: | SOURCE: |
|---|---|---|---|
| 12 Oct, 2018 | Sold | $280,000 | MRED MLS |
| 16 Aug, 2018 | Under contract | $289,500 | MRED MLS |
| — | Last price change | $299,500 | MRED MLS |
| 1 Jul, 2018 | Listed for sale | $324,900 | MRED MLS |
Room Specifics
Total Bedrooms: 3
Bedrooms Above Ground: 3
Bedrooms Below Ground: 0
Dimensions: —
Floor Type: Carpet
Dimensions: —
Floor Type: Hardwood
Full Bathrooms: 2
Bathroom Amenities: —
Bathroom in Basement: 1
Rooms: Utility Room-Lower Level
Basement Description: Finished,Exterior Access
Other Specifics
| 2 | |
| — | |
| Asphalt | |
| — | |
| Fenced Yard | |
| 75 X 133 X 75 X 134 | |
| Unfinished | |
| None | |
| Hardwood Floors | |
| Range, Microwave, Dishwasher, Refrigerator, Washer, Dryer | |
| Not in DB | |
| — | |
| — | |
| — | |
| — |
Tax History
| Year | Property Taxes |
|---|---|
| 2018 | $7,224 |
Contact Agent
Nearby Similar Homes
Nearby Sold Comparables
Contact Agent
Listing Provided By
Char Brengel Real Estate LLC






