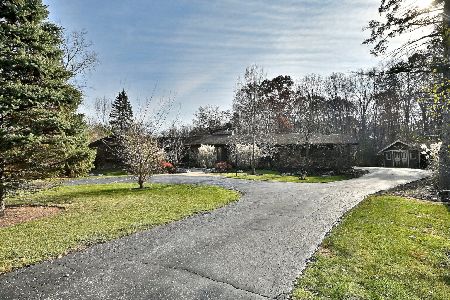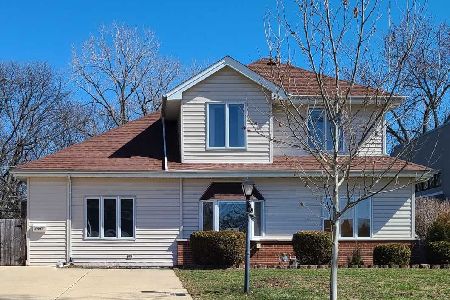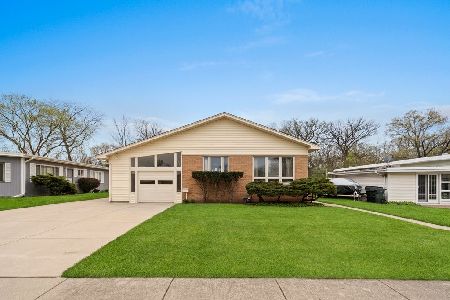1411 Maple Street, Glenview, Illinois 60025
$725,000
|
Sold
|
|
| Status: | Closed |
| Sqft: | 2,800 |
| Cost/Sqft: | $259 |
| Beds: | 4 |
| Baths: | 3 |
| Year Built: | 1987 |
| Property Taxes: | $11,500 |
| Days On Market: | 1696 |
| Lot Size: | 0,40 |
Description
Search no longer for the perfect, large family home located in Glenbrook South high school district. This beautifully updated 4 bedroom 2.1 bathroom home has all the room you have been looking for in a private setting. Your family will have plenty of room with it's great floor plan and wow what a cook's kitchen including a Sub Zero Refrigerator, Viking Stove with Griddle and a Bosch dishwasher. This Perfect open concept layout with the kitchen open to the dining room & big family room and then out to your massive back yard with a lovely paved patio. The second floor will become your retreat with it's spa like master bathroom, large bedroom and 3 additional nice sized bedrooms and full bath. The spacious 2.5 car garage will fit 2 of your large SUVS or trucks. This approximately 12,000 sq foot lot will provide incredible privacy and professional landscaping will become your heaven. Additionally the huge backyard has a great above ground pool with Trex deck for all your family to enjoy. The lower level comes in at another 1400 sq feet with most of it finished. Just 2 blocks west is Indian Trail Park with tennis courts, pool and kids park.
Property Specifics
| Single Family | |
| — | |
| — | |
| 1987 | |
| Full | |
| — | |
| No | |
| 0.4 |
| Cook | |
| — | |
| 0 / Not Applicable | |
| None | |
| Lake Michigan,Public | |
| Public Sewer | |
| 11102454 | |
| 04304070400000 |
Nearby Schools
| NAME: | DISTRICT: | DISTANCE: | |
|---|---|---|---|
|
Grade School
Westbrook Elementary School |
34 | — | |
|
Middle School
Springman Middle School |
34 | Not in DB | |
|
High School
Glenbrook South High School |
225 | Not in DB | |
Property History
| DATE: | EVENT: | PRICE: | SOURCE: |
|---|---|---|---|
| 13 Jul, 2021 | Sold | $725,000 | MRED MLS |
| 29 May, 2021 | Under contract | $725,000 | MRED MLS |
| 27 May, 2021 | Listed for sale | $725,000 | MRED MLS |
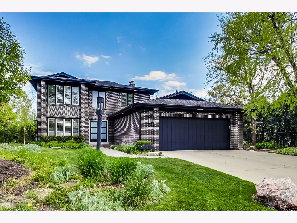
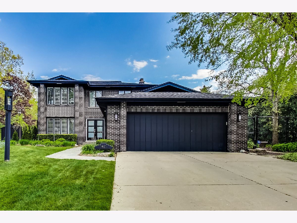
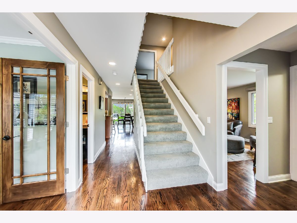
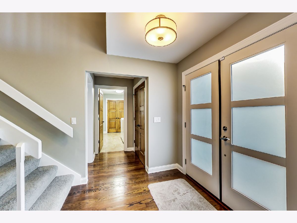
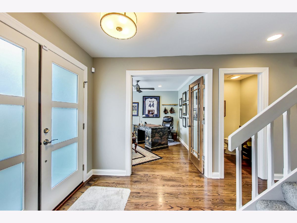
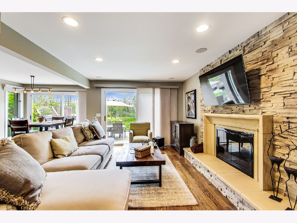
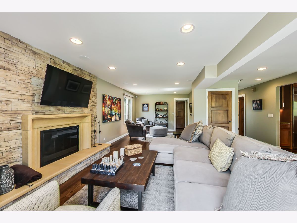
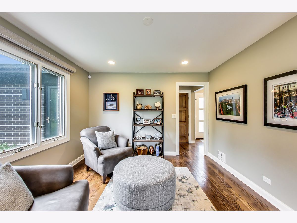
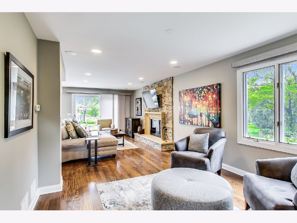
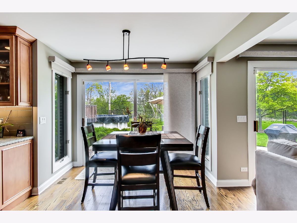
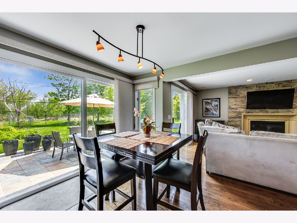
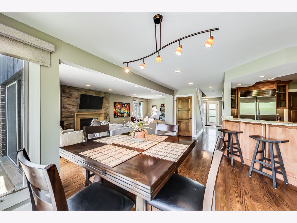
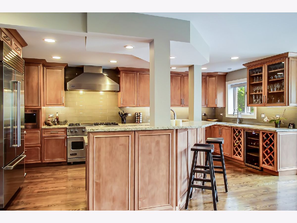
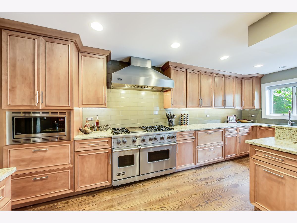
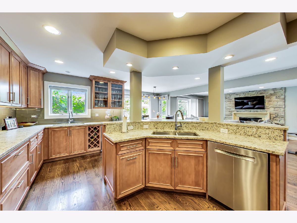
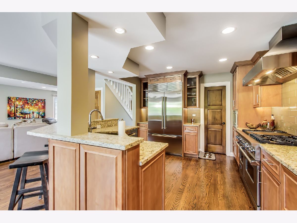
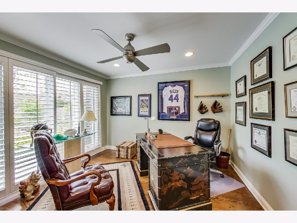
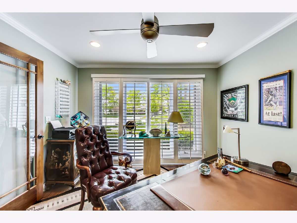
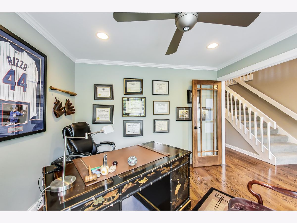
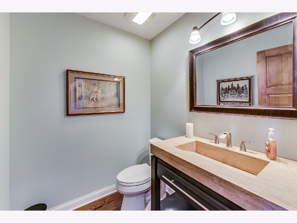
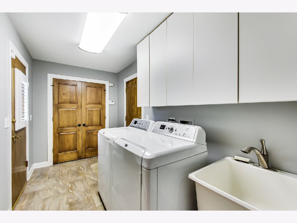
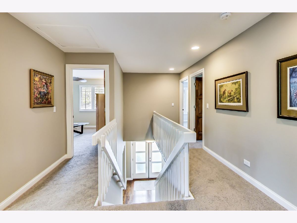
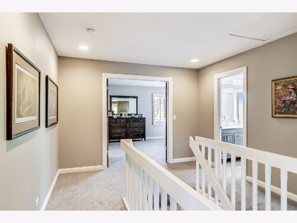
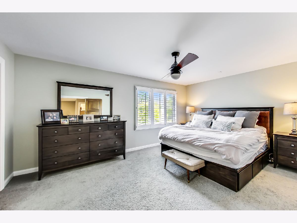
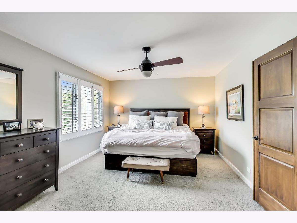
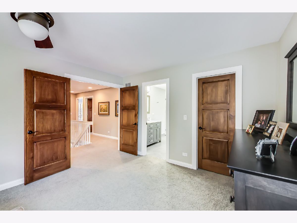
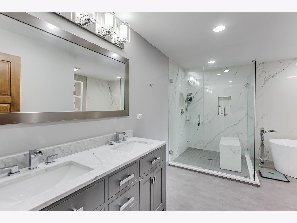
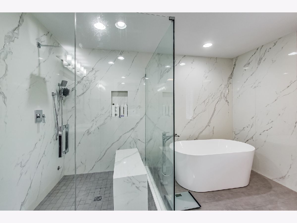
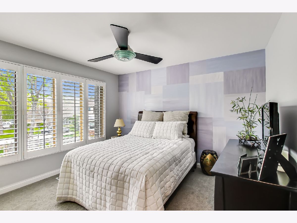
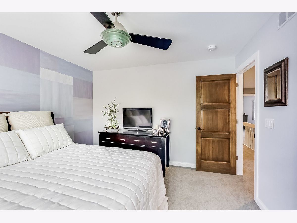
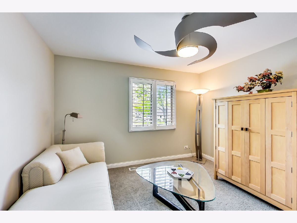
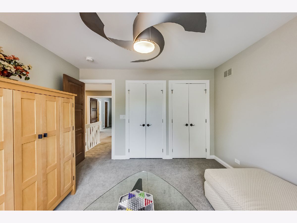
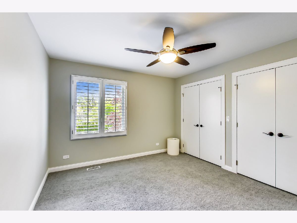
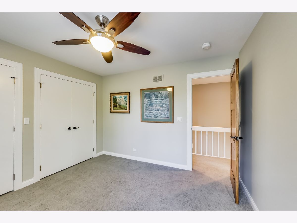
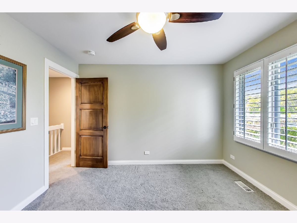
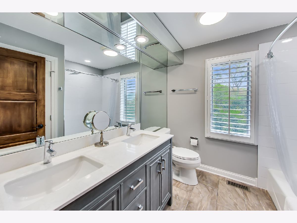
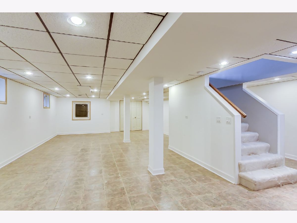
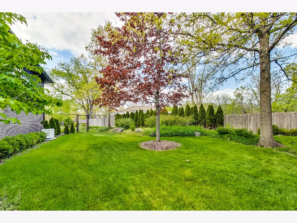
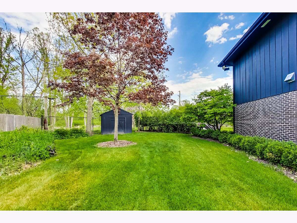
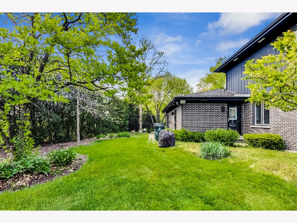
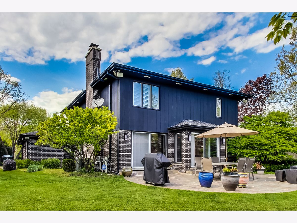
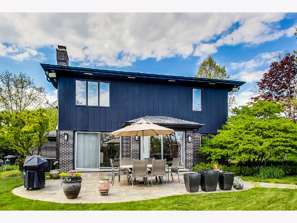
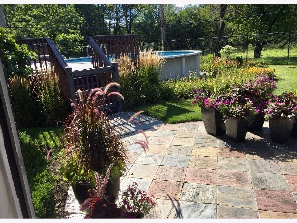

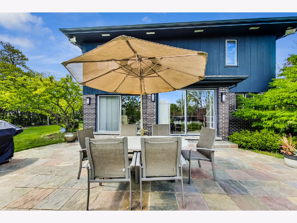
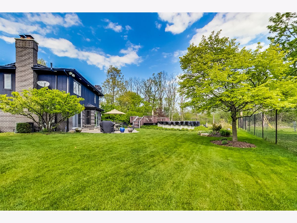
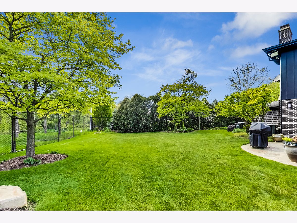
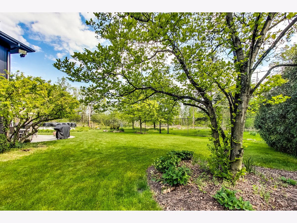
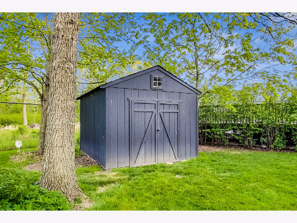
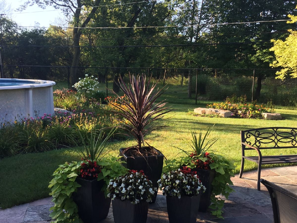
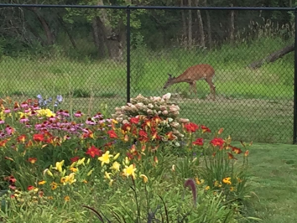
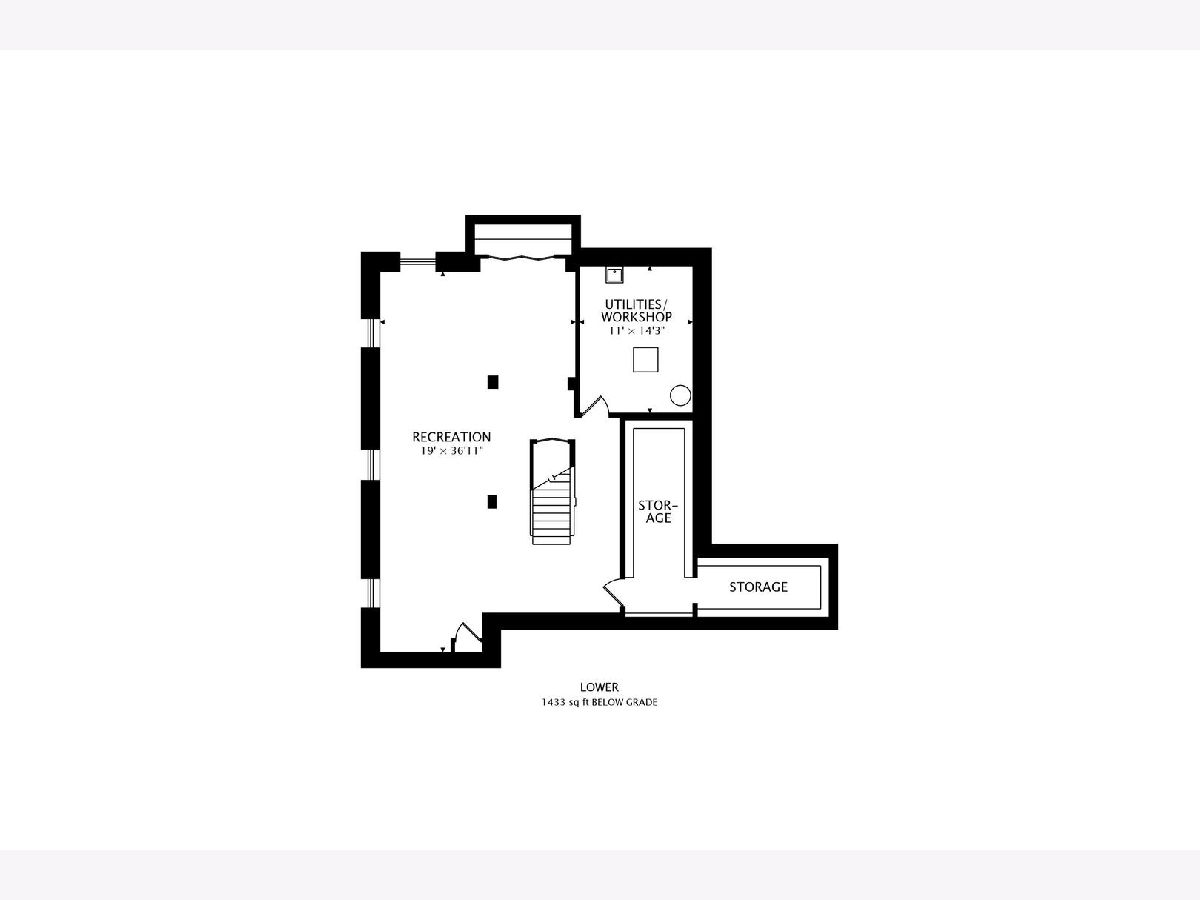
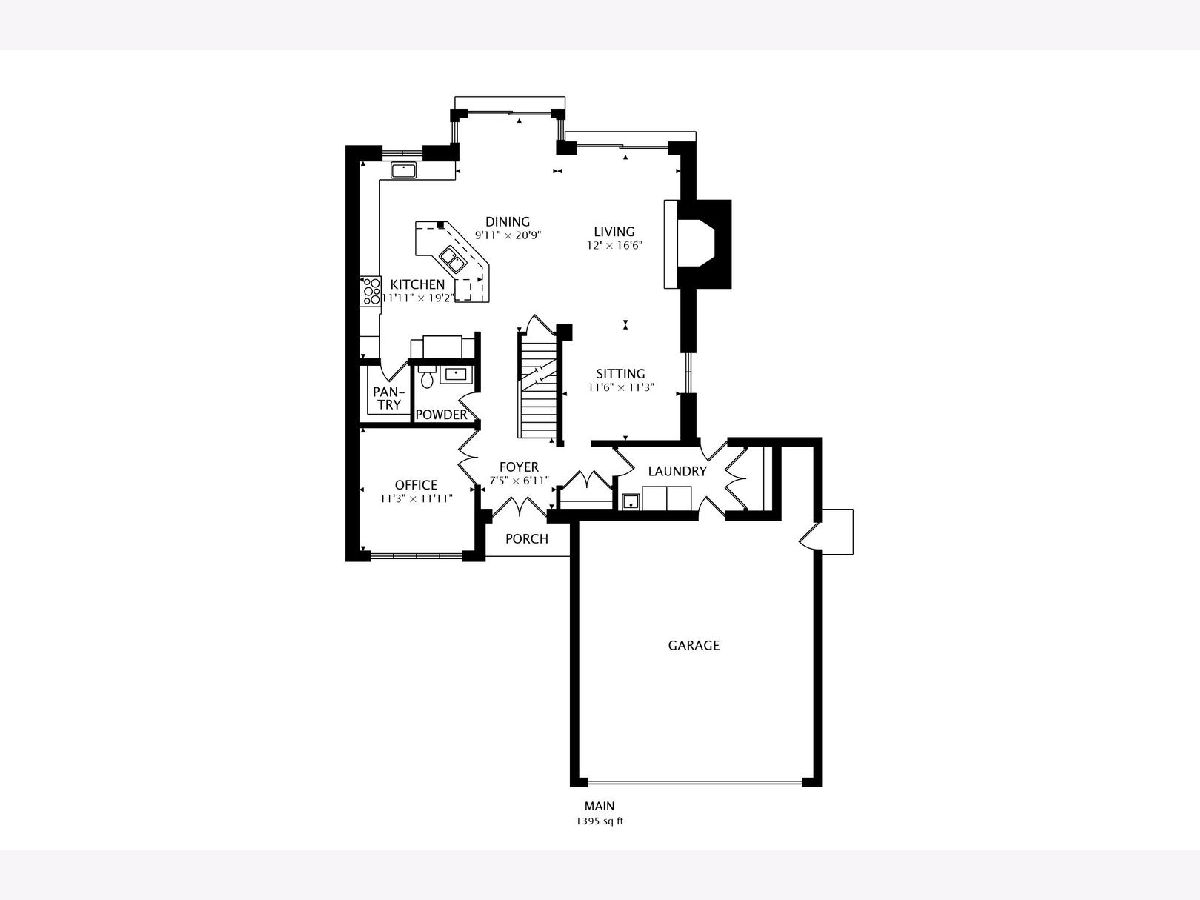
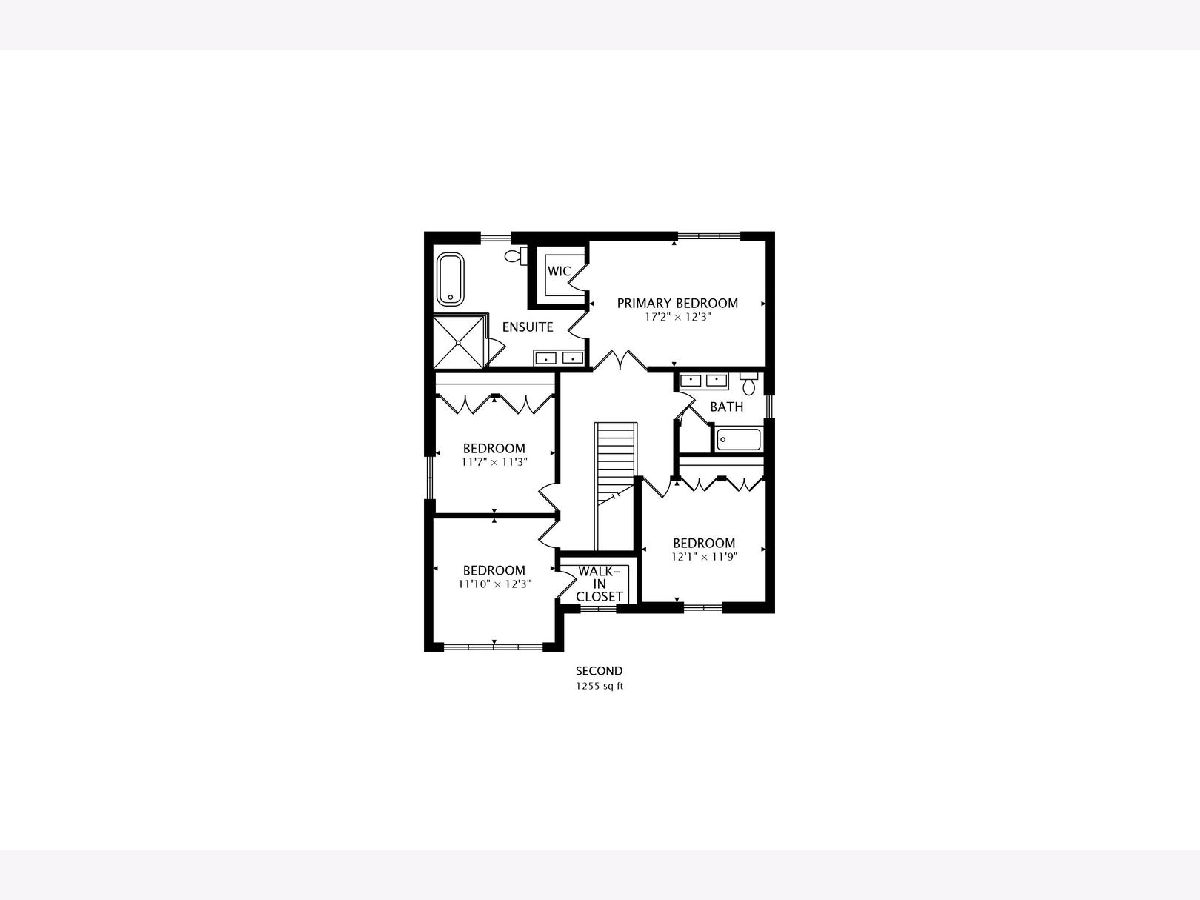
Room Specifics
Total Bedrooms: 4
Bedrooms Above Ground: 4
Bedrooms Below Ground: 0
Dimensions: —
Floor Type: Wood Laminate
Dimensions: —
Floor Type: Wood Laminate
Dimensions: —
Floor Type: —
Full Bathrooms: 3
Bathroom Amenities: Separate Shower,Double Sink,Soaking Tub
Bathroom in Basement: 0
Rooms: Foyer
Basement Description: Partially Finished
Other Specifics
| 2 | |
| Concrete Perimeter | |
| Concrete | |
| Deck, Patio, Above Ground Pool, Storms/Screens | |
| Cul-De-Sac | |
| 55X131X94X117X122 | |
| — | |
| Full | |
| Hardwood Floors, First Floor Laundry | |
| — | |
| Not in DB | |
| Park, Pool, Tennis Court(s), Curbs, Sidewalks, Street Lights | |
| — | |
| — | |
| Gas Starter |
Tax History
| Year | Property Taxes |
|---|---|
| 2021 | $11,500 |
Contact Agent
Nearby Sold Comparables
Contact Agent
Listing Provided By
Dream Town Realty

