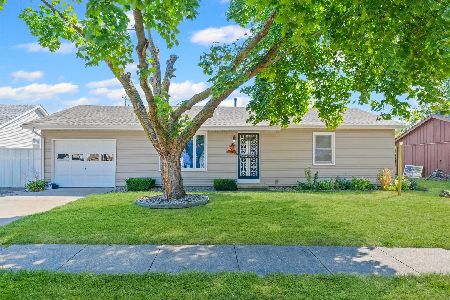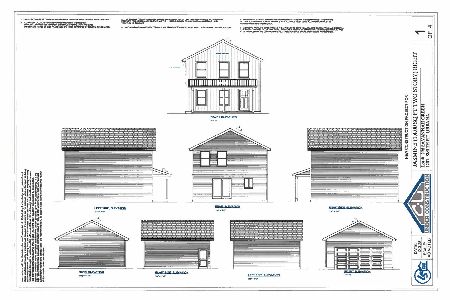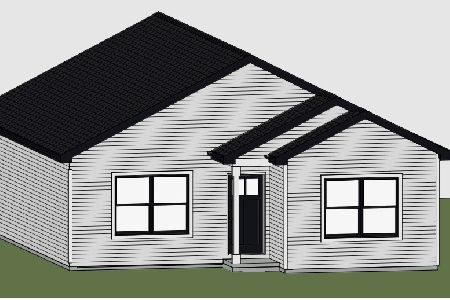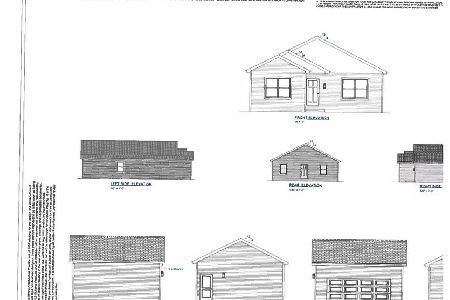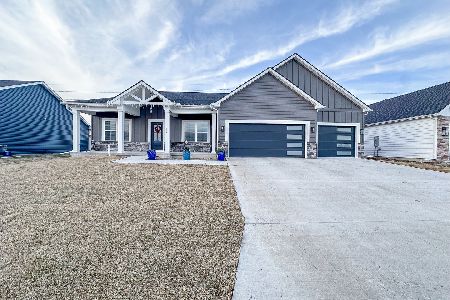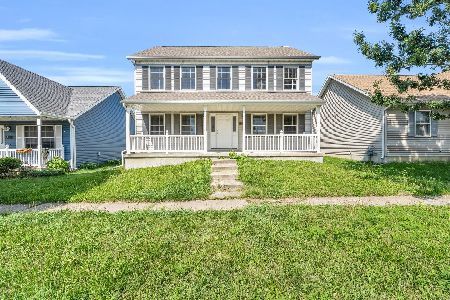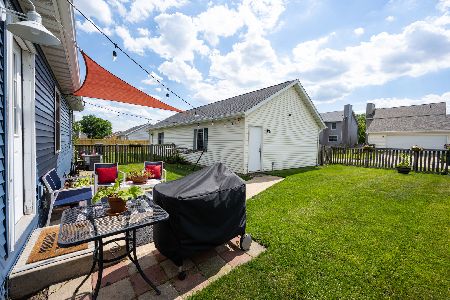1411 Ogelthorpe Avenue, Urbana, Illinois 61802
$134,000
|
Sold
|
|
| Status: | Closed |
| Sqft: | 1,301 |
| Cost/Sqft: | $108 |
| Beds: | 3 |
| Baths: | 3 |
| Year Built: | 2003 |
| Property Taxes: | $3,817 |
| Days On Market: | 2675 |
| Lot Size: | 0,13 |
Description
Ranch home with finished basement in Savannah Green! 3 bedroom, 3 full bathrooms and two additional rooms with closets in basement. Nicely sized closets throughout. New carpet and fresh paint!
Property Specifics
| Single Family | |
| — | |
| Ranch | |
| 2003 | |
| Full | |
| — | |
| No | |
| 0.13 |
| Champaign | |
| Savanna Green | |
| 60 / Annual | |
| None | |
| Public | |
| Public Sewer | |
| 10090135 | |
| 912115386033 |
Nearby Schools
| NAME: | DISTRICT: | DISTANCE: | |
|---|---|---|---|
|
Grade School
Dr. Preston L. Williams Jr. Elem |
116 | — | |
|
Middle School
Urbana Middle School |
116 | Not in DB | |
|
High School
Urbana High School |
116 | Not in DB | |
Property History
| DATE: | EVENT: | PRICE: | SOURCE: |
|---|---|---|---|
| 11 Jan, 2019 | Sold | $134,000 | MRED MLS |
| 10 Dec, 2018 | Under contract | $139,990 | MRED MLS |
| — | Last price change | $144,995 | MRED MLS |
| 21 Sep, 2018 | Listed for sale | $144,995 | MRED MLS |
Room Specifics
Total Bedrooms: 3
Bedrooms Above Ground: 3
Bedrooms Below Ground: 0
Dimensions: —
Floor Type: Carpet
Dimensions: —
Floor Type: Carpet
Full Bathrooms: 3
Bathroom Amenities: —
Bathroom in Basement: 1
Rooms: No additional rooms
Basement Description: Finished
Other Specifics
| 2 | |
| Concrete Perimeter | |
| Concrete | |
| Patio, Porch | |
| — | |
| 46 X 119 | |
| — | |
| Full | |
| Vaulted/Cathedral Ceilings, First Floor Laundry, First Floor Full Bath | |
| Range, Microwave, Dishwasher, Refrigerator, Washer, Dryer, Disposal | |
| Not in DB | |
| Sidewalks, Street Lights | |
| — | |
| — | |
| Gas Log |
Tax History
| Year | Property Taxes |
|---|---|
| 2019 | $3,817 |
Contact Agent
Nearby Similar Homes
Nearby Sold Comparables
Contact Agent
Listing Provided By
McDonald Group, The


