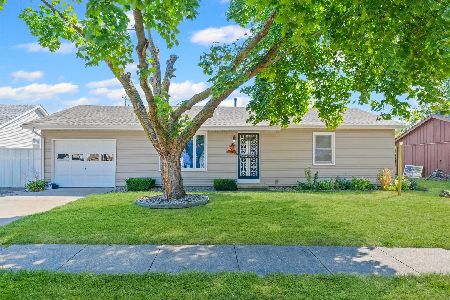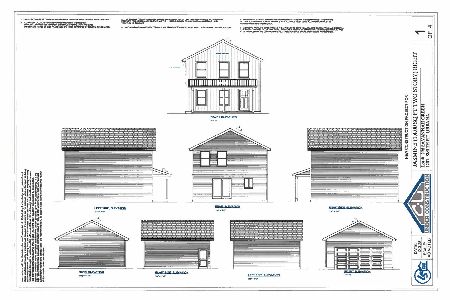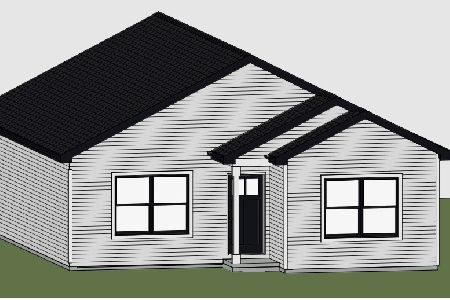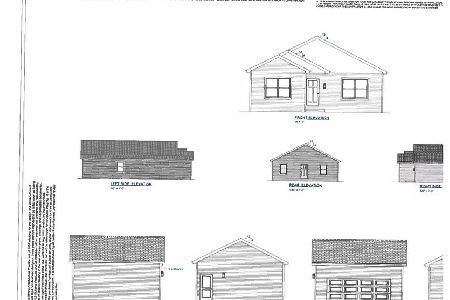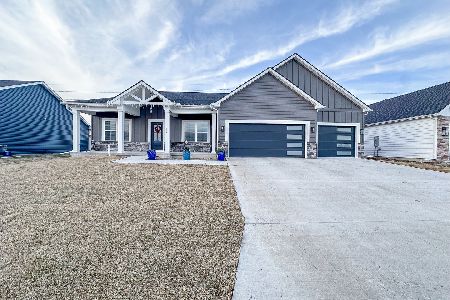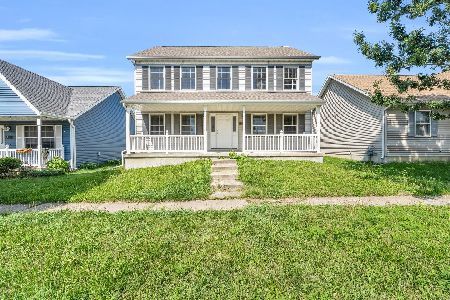1415 Ogelthorpe Avenue, Urbana, Illinois 61802
$175,000
|
Sold
|
|
| Status: | Closed |
| Sqft: | 1,207 |
| Cost/Sqft: | $145 |
| Beds: | 3 |
| Baths: | 2 |
| Year Built: | 2003 |
| Property Taxes: | $4,080 |
| Days On Market: | 1675 |
| Lot Size: | 0,12 |
Description
Boasting exceptional curb appeal outside and major improvements inside, this Savannah Green ranch is unlike any other. Outside, the siding and roof were replaced in 2020, now featuring a gorgeous and distinctive color palette, and there are attractive landscaping beds surrounding the front porch. The backyard is fully fenced. Inside, engineered hardwood floors run through the living room, kitchen, and hallway. The main floor features three bedrooms, a shared hall bath that was remodeled in 2020, and laundry. The finished basement offers a 4th bedroom with egress window, 2nd full bath, and hundreds of square feet of media/family/recreation space. Furnace and a/c were both replaced at the end of 2020. Radon mitigation system in place. See HD photo gallery and 3D virtual tour!
Property Specifics
| Single Family | |
| — | |
| — | |
| 2003 | |
| Full | |
| — | |
| No | |
| 0.12 |
| Champaign | |
| Savanna Green | |
| 60 / Annual | |
| Other | |
| Public | |
| Public Sewer | |
| 11126988 | |
| 912115386031 |
Nearby Schools
| NAME: | DISTRICT: | DISTANCE: | |
|---|---|---|---|
|
Grade School
Dr. Preston L. Williams Jr. Elem |
116 | — | |
|
Middle School
Urbana Middle School |
116 | Not in DB | |
|
High School
Urbana High School |
116 | Not in DB | |
Property History
| DATE: | EVENT: | PRICE: | SOURCE: |
|---|---|---|---|
| 13 Jun, 2016 | Sold | $124,250 | MRED MLS |
| 17 Mar, 2016 | Under contract | $125,000 | MRED MLS |
| — | Last price change | $130,000 | MRED MLS |
| 16 Nov, 2015 | Listed for sale | $130,000 | MRED MLS |
| 29 Jul, 2021 | Sold | $175,000 | MRED MLS |
| 19 Jun, 2021 | Under contract | $174,900 | MRED MLS |
| 17 Jun, 2021 | Listed for sale | $174,900 | MRED MLS |
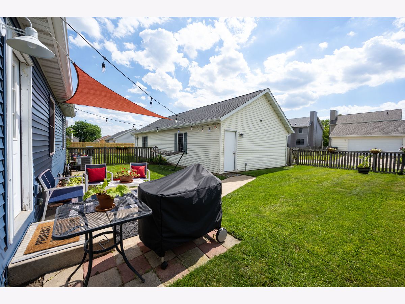
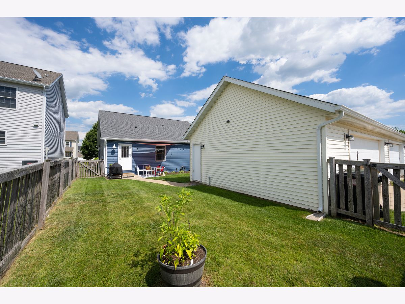
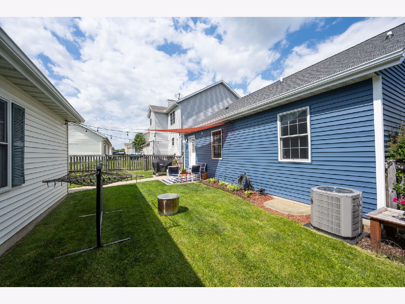
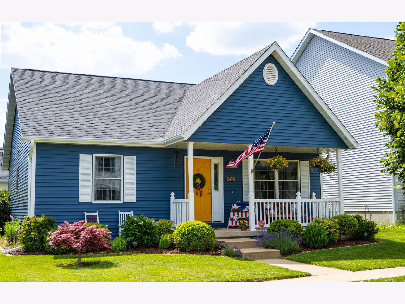
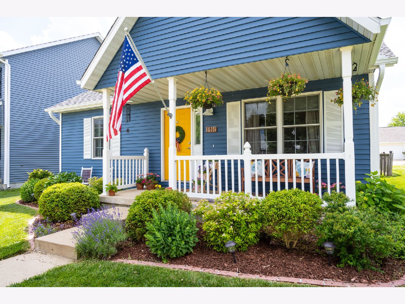
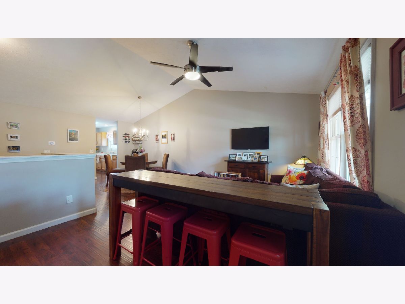
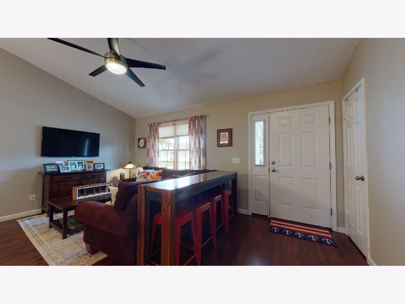
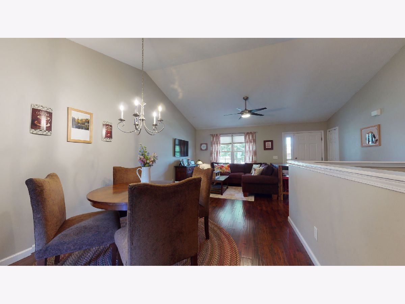
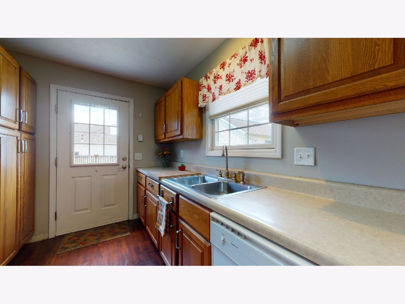
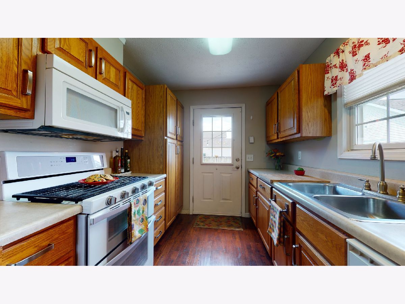
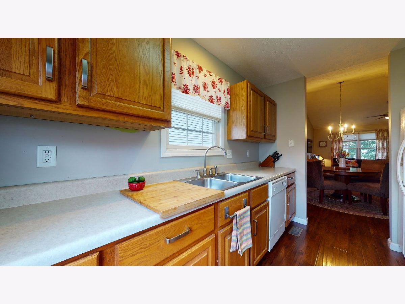
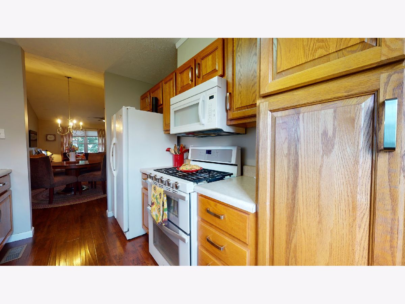
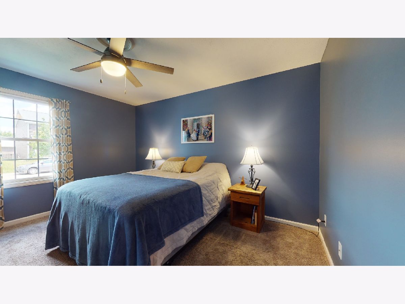
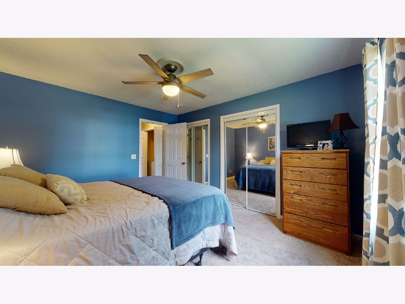
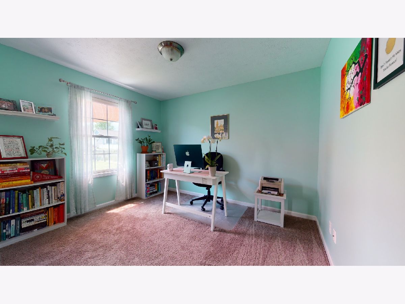
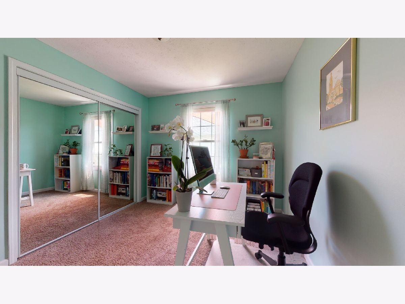
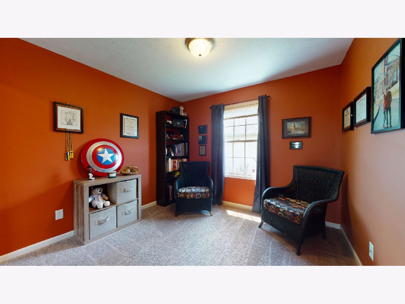
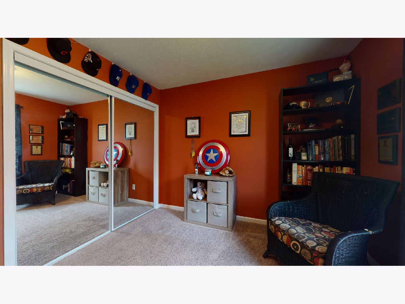
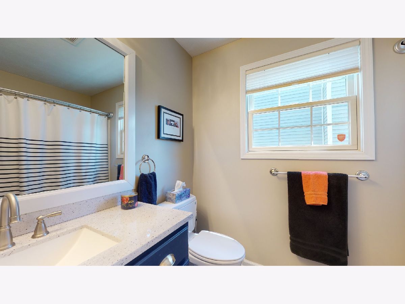
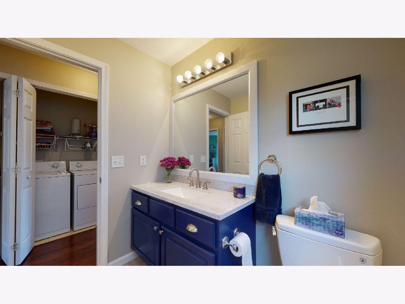
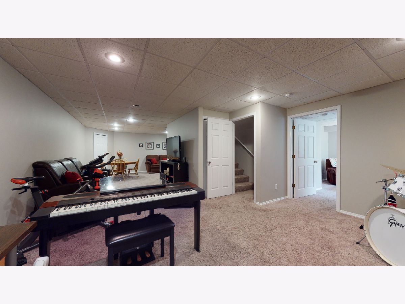
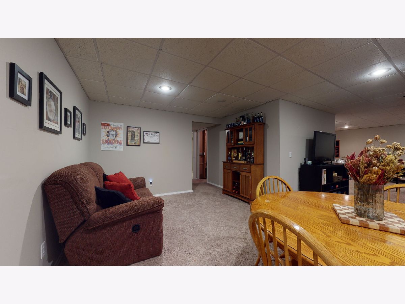
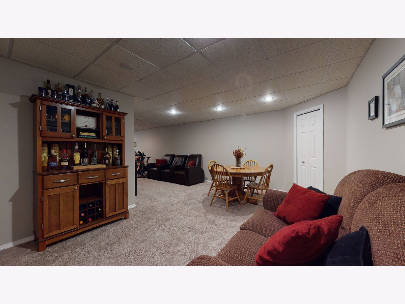
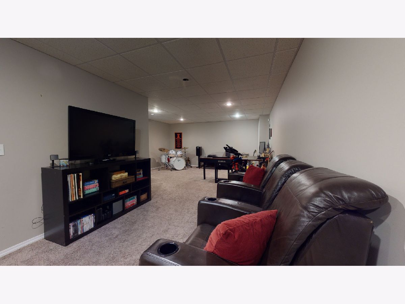
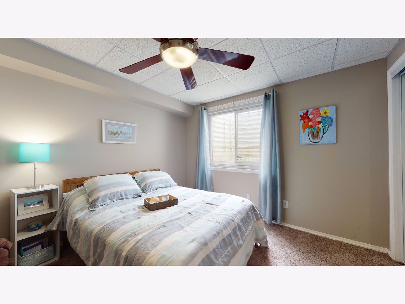
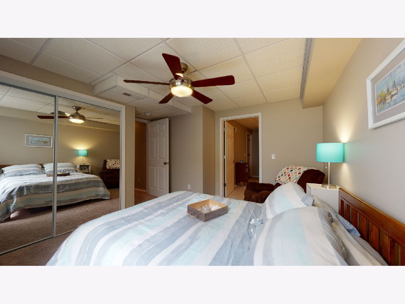
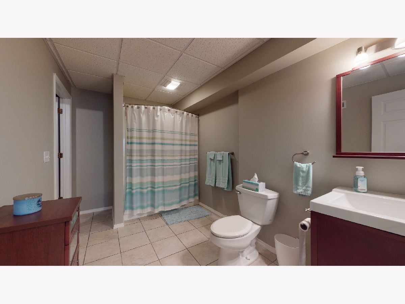
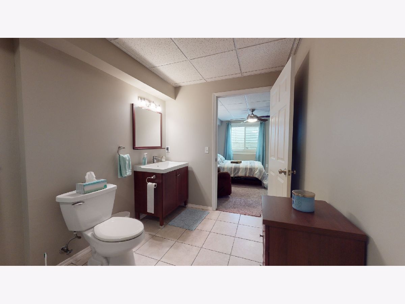
Room Specifics
Total Bedrooms: 4
Bedrooms Above Ground: 3
Bedrooms Below Ground: 1
Dimensions: —
Floor Type: Carpet
Dimensions: —
Floor Type: Carpet
Dimensions: —
Floor Type: Carpet
Full Bathrooms: 2
Bathroom Amenities: —
Bathroom in Basement: 1
Rooms: No additional rooms
Basement Description: Finished
Other Specifics
| 2 | |
| — | |
| — | |
| Porch | |
| Fenced Yard,Park Adjacent,Sidewalks,Streetlights | |
| 43 X 135 | |
| — | |
| None | |
| Hardwood Floors, First Floor Bedroom, First Floor Laundry, First Floor Full Bath | |
| Range, Microwave, Dishwasher, Refrigerator, Freezer, Washer, Dryer | |
| Not in DB | |
| Park, Sidewalks, Street Lights, Street Paved | |
| — | |
| — | |
| — |
Tax History
| Year | Property Taxes |
|---|---|
| 2016 | $3,442 |
| 2021 | $4,080 |
Contact Agent
Nearby Similar Homes
Contact Agent
Listing Provided By
RE/MAX REALTY ASSOCIATES-CHA


