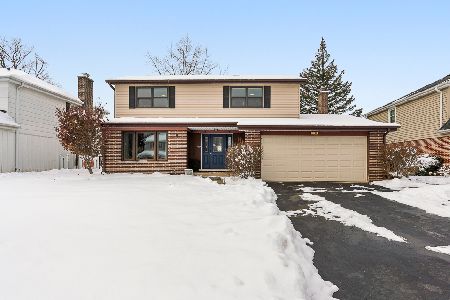1411 Park Drive, Mount Prospect, Illinois 60056
$485,000
|
Sold
|
|
| Status: | Closed |
| Sqft: | 2,558 |
| Cost/Sqft: | $179 |
| Beds: | 3 |
| Baths: | 3 |
| Year Built: | 1961 |
| Property Taxes: | $8,911 |
| Days On Market: | 304 |
| Lot Size: | 0,22 |
Description
Welcome to this beautiful 3-bedroom, 2.5-bathroom tri-level home with sub basement located in an award-winning school district. The open kitchen seamlessly connects to the living room and dining area, perfect for entertaining. 3 bedrooms upstairs including primary bedroom with a walk in closet and en-suite bathroom. Relax year-round in the 4 seasons sunroom, offering a peaceful retreat with views of the beautiful outdoor space. Sub-Basement finished in 2020 gives an additional living space for a home office and recreation area. The home's exterior has been fully updated with a brand new patio and built-in gas fireplace, ideal for enjoying your outdoor space in style. This home offers a perfect combination of comfort, style, and functionality in a prime location. Don't miss your chance to make it yours!
Property Specifics
| Single Family | |
| — | |
| — | |
| 1961 | |
| — | |
| — | |
| No | |
| 0.22 |
| Cook | |
| Coachlight Manor | |
| 0 / Not Applicable | |
| — | |
| — | |
| — | |
| 12282159 | |
| 03252110060000 |
Nearby Schools
| NAME: | DISTRICT: | DISTANCE: | |
|---|---|---|---|
|
Grade School
Indian Grove Elementary School |
26 | — | |
|
Middle School
River Trails Middle School |
26 | Not in DB | |
|
High School
John Hersey High School |
214 | Not in DB | |
Property History
| DATE: | EVENT: | PRICE: | SOURCE: |
|---|---|---|---|
| 2 Mar, 2010 | Sold | $278,000 | MRED MLS |
| 21 Jan, 2010 | Under contract | $289,900 | MRED MLS |
| 4 Jan, 2010 | Listed for sale | $289,900 | MRED MLS |
| 20 Sep, 2019 | Sold | $300,000 | MRED MLS |
| 20 Aug, 2019 | Under contract | $310,000 | MRED MLS |
| 11 Jul, 2019 | Listed for sale | $310,000 | MRED MLS |
| 28 Mar, 2025 | Sold | $485,000 | MRED MLS |
| 24 Feb, 2025 | Under contract | $459,000 | MRED MLS |
| 20 Feb, 2025 | Listed for sale | $459,000 | MRED MLS |































Room Specifics
Total Bedrooms: 3
Bedrooms Above Ground: 3
Bedrooms Below Ground: 0
Dimensions: —
Floor Type: —
Dimensions: —
Floor Type: —
Full Bathrooms: 3
Bathroom Amenities: —
Bathroom in Basement: 0
Rooms: —
Basement Description: Finished,Sub-Basement
Other Specifics
| 1 | |
| — | |
| Concrete | |
| — | |
| — | |
| 65X159X66X152 | |
| — | |
| — | |
| — | |
| — | |
| Not in DB | |
| — | |
| — | |
| — | |
| — |
Tax History
| Year | Property Taxes |
|---|---|
| 2010 | $4,717 |
| 2019 | $7,314 |
| 2025 | $8,911 |
Contact Agent
Nearby Similar Homes
Nearby Sold Comparables
Contact Agent
Listing Provided By
Fulton Grace Realty











