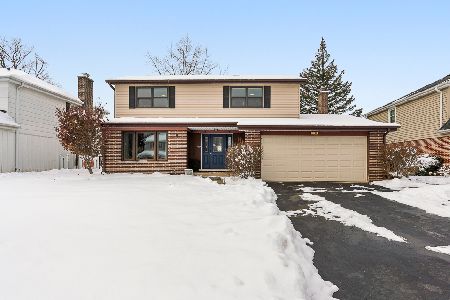1411 Park Drive, Mount Prospect, Illinois 60056
$278,000
|
Sold
|
|
| Status: | Closed |
| Sqft: | 1,236 |
| Cost/Sqft: | $235 |
| Beds: | 3 |
| Baths: | 3 |
| Year Built: | 1961 |
| Property Taxes: | $4,717 |
| Days On Market: | 5830 |
| Lot Size: | 0,00 |
Description
Picture Perfect! Traditional Tri-Level With Contemporary Flair. Freshly Remodeled. Open & Airy Floor Plan W/Soaring Ceilings! The Sundrenched Kitchen Features An Abundance Of Cabinetry & New SS Appliances! Large Dining Area. Formal Living Room W/Bay Window! Great Family Rm W/Sliders To All Season Sunroom! Big Bdrms W/HW Flrs. Mstr Bed Features Walk-In Closet & Private Bath! Lookout Sub basement!You Can't Beat It!
Property Specifics
| Single Family | |
| — | |
| Tri-Level | |
| 1961 | |
| English | |
| — | |
| No | |
| 0 |
| Cook | |
| Coachlight Manor | |
| 0 / Not Applicable | |
| None | |
| Lake Michigan | |
| Public Sewer | |
| 07406897 | |
| 03252110060000 |
Nearby Schools
| NAME: | DISTRICT: | DISTANCE: | |
|---|---|---|---|
|
Grade School
Indian Grove Elementary School |
26 | — | |
|
Middle School
River Trails Middle School |
26 | Not in DB | |
|
High School
John Hersey High School |
214 | Not in DB | |
Property History
| DATE: | EVENT: | PRICE: | SOURCE: |
|---|---|---|---|
| 2 Mar, 2010 | Sold | $278,000 | MRED MLS |
| 21 Jan, 2010 | Under contract | $289,900 | MRED MLS |
| 4 Jan, 2010 | Listed for sale | $289,900 | MRED MLS |
| 20 Sep, 2019 | Sold | $300,000 | MRED MLS |
| 20 Aug, 2019 | Under contract | $310,000 | MRED MLS |
| 11 Jul, 2019 | Listed for sale | $310,000 | MRED MLS |
| 28 Mar, 2025 | Sold | $485,000 | MRED MLS |
| 24 Feb, 2025 | Under contract | $459,000 | MRED MLS |
| 20 Feb, 2025 | Listed for sale | $459,000 | MRED MLS |
Room Specifics
Total Bedrooms: 3
Bedrooms Above Ground: 3
Bedrooms Below Ground: 0
Dimensions: —
Floor Type: Hardwood
Dimensions: —
Floor Type: Hardwood
Full Bathrooms: 3
Bathroom Amenities: —
Bathroom in Basement: 0
Rooms: Gallery,Sun Room
Basement Description: Unfinished,Sub-Basement
Other Specifics
| 1 | |
| Concrete Perimeter | |
| Concrete | |
| Deck, Patio | |
| Fenced Yard,Wooded | |
| 65X159X66X152 | |
| Unfinished | |
| Full | |
| Vaulted/Cathedral Ceilings | |
| Range, Microwave, Dishwasher, Refrigerator, Washer, Dryer | |
| Not in DB | |
| Sidewalks, Street Paved | |
| — | |
| — | |
| — |
Tax History
| Year | Property Taxes |
|---|---|
| 2010 | $4,717 |
| 2019 | $7,314 |
| 2025 | $8,911 |
Contact Agent
Nearby Similar Homes
Nearby Sold Comparables
Contact Agent
Listing Provided By
Century 21 American Sketchbook












