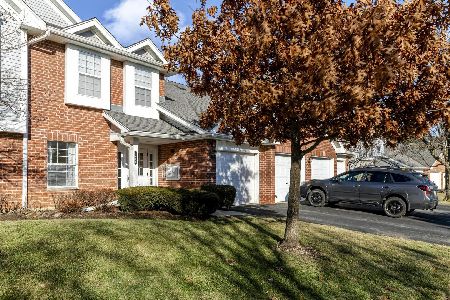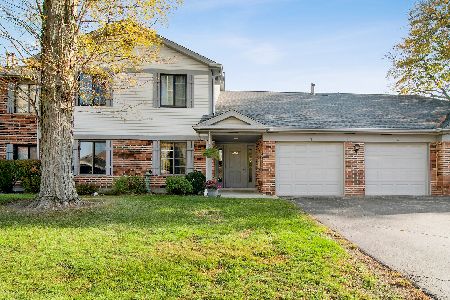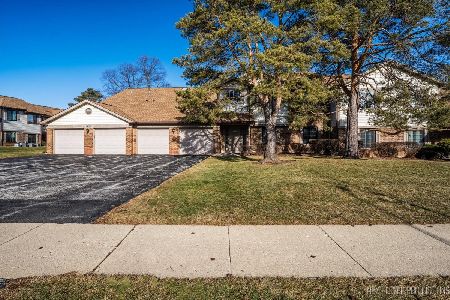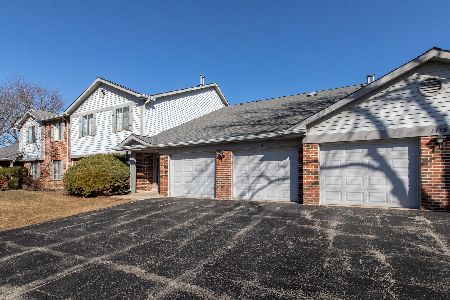1411 Partridge Lane, Arlington Heights, Illinois 60004
$147,000
|
Sold
|
|
| Status: | Closed |
| Sqft: | 1,200 |
| Cost/Sqft: | $128 |
| Beds: | 2 |
| Baths: | 2 |
| Year Built: | — |
| Property Taxes: | $1,116 |
| Days On Market: | 3329 |
| Lot Size: | 0,00 |
Description
Spacious 2 bedroom/2 bathroom - main floor manor home is newly painted and features new carpet. Furnace & AC is 2 years new (replaced in 2014)! NO stairs at all! Bright and living and dining room opens to a outdoor patio. Large Master suite features a walk in closet and huge master bathroom. Eat in kitchen. In unit laundry room with side by side washer/dryer. Recently updated 2nd bathroom with walk in shower. Attached garage parking spot and storage included in price. Pet friendly. No rentals allowed. Across from Long Grove Forest Preserve, Walking trails, bike paths, shopping, tennis ct, park. One cat or one dog under 40 lbs.
Property Specifics
| Condos/Townhomes | |
| 2 | |
| — | |
| — | |
| None | |
| — | |
| No | |
| — |
| Cook | |
| Pheasant Trail | |
| 227 / Monthly | |
| Water,Parking,Insurance,Exterior Maintenance,Lawn Care,Scavenger,Snow Removal | |
| Lake Michigan | |
| Public Sewer, Sewer-Storm | |
| 09400996 | |
| 03061000181243 |
Nearby Schools
| NAME: | DISTRICT: | DISTANCE: | |
|---|---|---|---|
|
Grade School
Henry W Longfellow Elementary Sc |
21 | — | |
|
Middle School
Cooper Middle School |
21 | Not in DB | |
|
High School
Buffalo Grove High School |
214 | Not in DB | |
Property History
| DATE: | EVENT: | PRICE: | SOURCE: |
|---|---|---|---|
| 10 Feb, 2017 | Sold | $147,000 | MRED MLS |
| 31 Dec, 2016 | Under contract | $153,000 | MRED MLS |
| 7 Dec, 2016 | Listed for sale | $153,000 | MRED MLS |
Room Specifics
Total Bedrooms: 2
Bedrooms Above Ground: 2
Bedrooms Below Ground: 0
Dimensions: —
Floor Type: Carpet
Full Bathrooms: 2
Bathroom Amenities: Separate Shower,Double Sink,Soaking Tub
Bathroom in Basement: 0
Rooms: Walk In Closet
Basement Description: None
Other Specifics
| 1 | |
| Concrete Perimeter | |
| Asphalt | |
| Patio, Tennis Court(s), Storms/Screens, Cable Access | |
| Common Grounds,Landscaped | |
| COMMON | |
| — | |
| Full | |
| First Floor Bedroom, First Floor Laundry, First Floor Full Bath, Laundry Hook-Up in Unit, Storage | |
| Range, Dishwasher, Refrigerator, Washer, Dryer | |
| Not in DB | |
| — | |
| — | |
| Storage, Park | |
| — |
Tax History
| Year | Property Taxes |
|---|---|
| 2017 | $1,116 |
Contact Agent
Nearby Similar Homes
Nearby Sold Comparables
Contact Agent
Listing Provided By
Jameson Sotheby's Intl Realty








