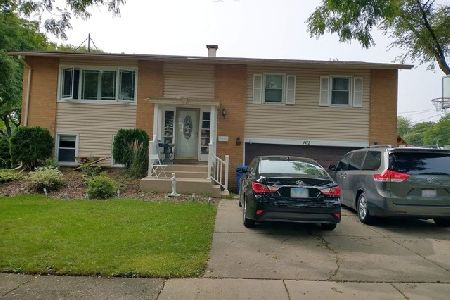1411 Redwood Drive, Mount Prospect, Illinois 60056
$340,000
|
Sold
|
|
| Status: | Closed |
| Sqft: | 2,504 |
| Cost/Sqft: | $147 |
| Beds: | 5 |
| Baths: | 3 |
| Year Built: | 1965 |
| Property Taxes: | $4,622 |
| Days On Market: | 2539 |
| Lot Size: | 0,00 |
Description
Every so often something special comes on the market, and now is the time! This spacious home has been incredibly loved and well-maintained, with tons of updates and improvements. Whether you're having a large family gathering or need a quiet space to read, there's a place for everyone inside and out. Enter through the expanded foyer and go up to the wonderfully functional Living/Dining/Kitchen area or down to the huge family room with cozy fireplace. Each floor offers several additional rooms to meet all of your needs for bedrooms, office, storage and exercise. Gorgeous hardwood floors, beautiful woodwork, quartz counters in kitchen, Corian in all 3 baths, ceiling fans, plentiful closet space, new landscaping, fenced yard and low taxes are just some of the highlights, but you won't want to miss seeing everything this home has to offer! Fantastic location near school, park, shopping and expressway, this one is a perfect 10. Hurry!
Property Specifics
| Single Family | |
| — | |
| Bi-Level | |
| 1965 | |
| English | |
| — | |
| No | |
| — |
| Cook | |
| Elk Ridge Villas | |
| 0 / Not Applicable | |
| None | |
| Lake Michigan | |
| Public Sewer | |
| 10278284 | |
| 08143050160000 |
Nearby Schools
| NAME: | DISTRICT: | DISTANCE: | |
|---|---|---|---|
|
Grade School
Robert Frost Elementary School |
59 | — | |
|
Middle School
Friendship Junior High School |
59 | Not in DB | |
|
High School
Prospect High School |
214 | Not in DB | |
Property History
| DATE: | EVENT: | PRICE: | SOURCE: |
|---|---|---|---|
| 14 May, 2019 | Sold | $340,000 | MRED MLS |
| 21 Mar, 2019 | Under contract | $369,000 | MRED MLS |
| 21 Feb, 2019 | Listed for sale | $369,000 | MRED MLS |
Room Specifics
Total Bedrooms: 5
Bedrooms Above Ground: 5
Bedrooms Below Ground: 0
Dimensions: —
Floor Type: Carpet
Dimensions: —
Floor Type: Carpet
Dimensions: —
Floor Type: Carpet
Dimensions: —
Floor Type: —
Full Bathrooms: 3
Bathroom Amenities: —
Bathroom in Basement: 1
Rooms: Bedroom 5,Workshop,Foyer
Basement Description: Finished
Other Specifics
| 2 | |
| — | |
| Concrete | |
| Balcony, Patio, Storms/Screens | |
| Cul-De-Sac,Fenced Yard,Irregular Lot | |
| 96X23X24X126X114 | |
| — | |
| Full | |
| Hardwood Floors, Built-in Features, Walk-In Closet(s) | |
| Range, Microwave, Dishwasher, Refrigerator, Washer, Dryer, Disposal | |
| Not in DB | |
| Sidewalks, Street Lights, Street Paved | |
| — | |
| — | |
| Wood Burning, Attached Fireplace Doors/Screen, Gas Starter |
Tax History
| Year | Property Taxes |
|---|---|
| 2019 | $4,622 |
Contact Agent
Nearby Similar Homes
Nearby Sold Comparables
Contact Agent
Listing Provided By
Berkshire Hathaway HomeServices KoenigRubloff










