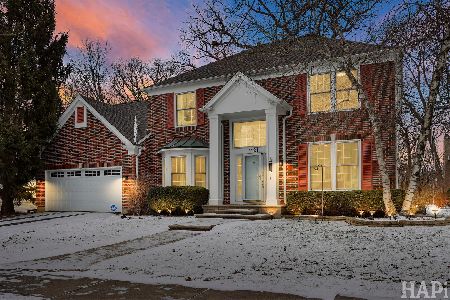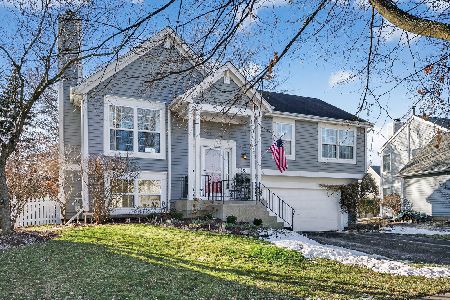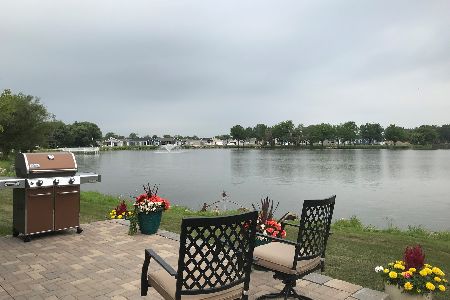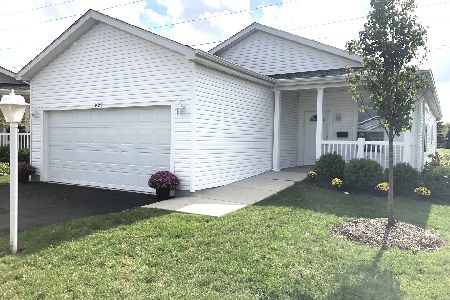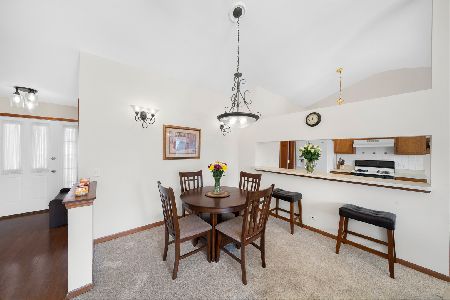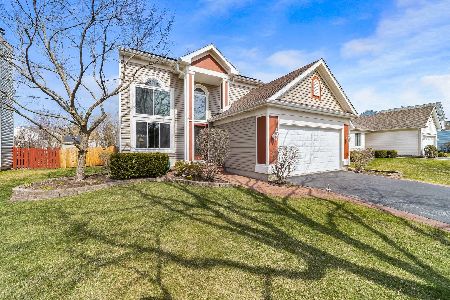1411 Scenic View Lane, Grayslake, Illinois 60030
$220,000
|
Sold
|
|
| Status: | Closed |
| Sqft: | 1,567 |
| Cost/Sqft: | $151 |
| Beds: | 2 |
| Baths: | 2 |
| Year Built: | 2018 |
| Property Taxes: | $214 |
| Days On Market: | 1629 |
| Lot Size: | 0,00 |
Description
Absolutely perfect 2018 Jackson Park model is ready for you NOW! This gorgeous home in Saddlebrook Farms 55+ community shows like a model and includes lots of upgrades. Sunfilled open floor plan with center island, abundant upscale cabinetry, SS appliances, luxury vinyl plank flooring, sliders to a covered deck, crown molding throughout, tray ceilings in the living room and primary bedroom, primary ensuite with huge walk-in closet plus luxe bath, large 2nd bedroom/den plus full 2nd bath, front porch with composite decking, and a superb location within walking distance to the Fitness Club, Lakefront Lodge Community Center, Resident Gardens, walking paths, and ponds. Start living your best life NOW!
Property Specifics
| Single Family | |
| — | |
| Ranch | |
| 2018 | |
| None | |
| JACKSON PARK | |
| No | |
| — |
| Lake | |
| Saddlebrook Farms | |
| 790 / Monthly | |
| Water,Clubhouse,Exercise Facilities,Lawn Care,Scavenger,Snow Removal,Lake Rights,Other | |
| Community Well | |
| Public Sewer | |
| 11188399 | |
| 12031428000000 |
Nearby Schools
| NAME: | DISTRICT: | DISTANCE: | |
|---|---|---|---|
|
High School
Mundelein Cons High School |
120 | Not in DB | |
Property History
| DATE: | EVENT: | PRICE: | SOURCE: |
|---|---|---|---|
| 24 Sep, 2021 | Sold | $220,000 | MRED MLS |
| 18 Aug, 2021 | Under contract | $236,900 | MRED MLS |
| 13 Aug, 2021 | Listed for sale | $236,900 | MRED MLS |
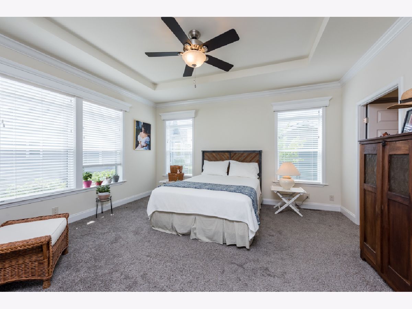
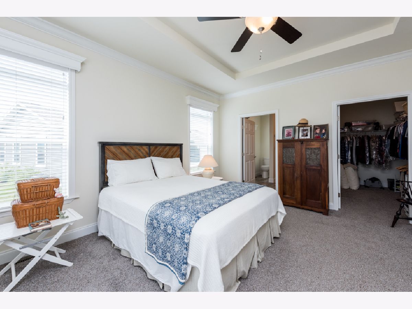
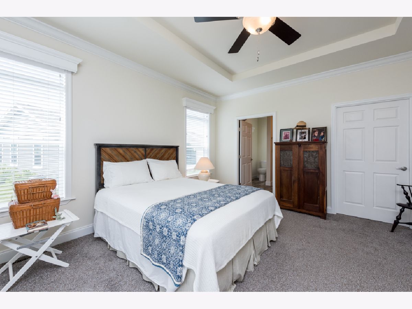
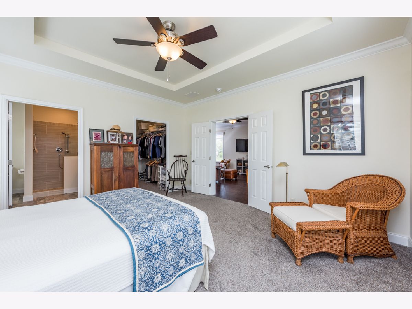
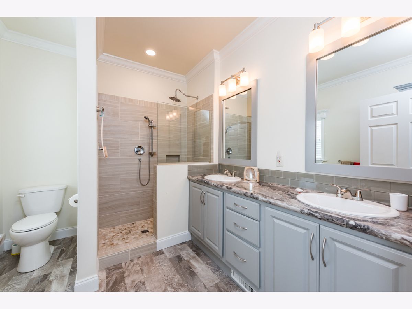
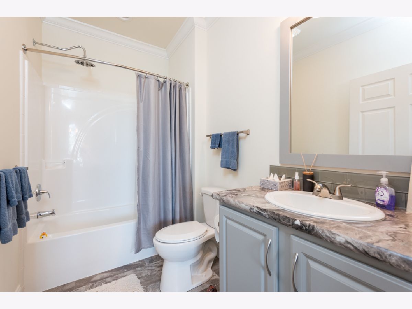
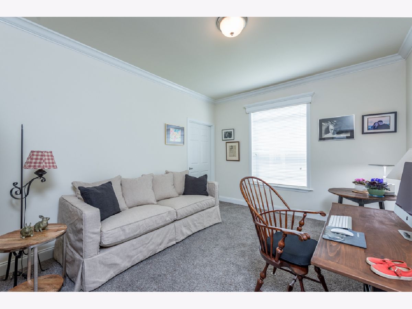
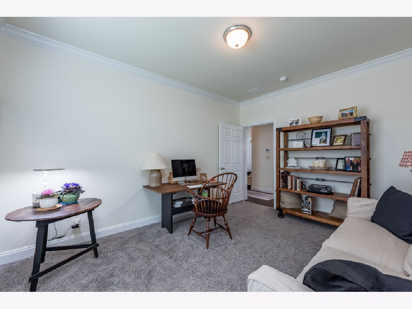
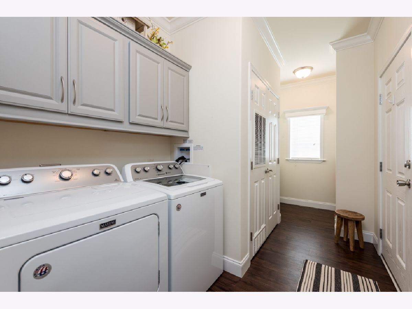
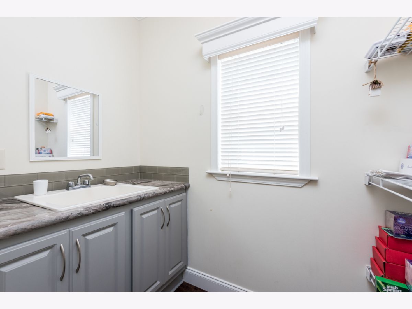
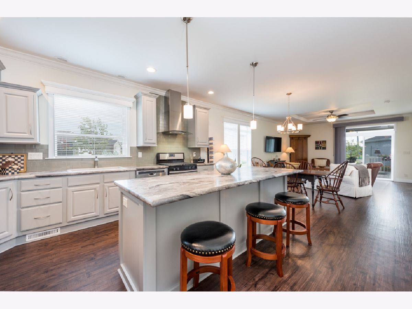
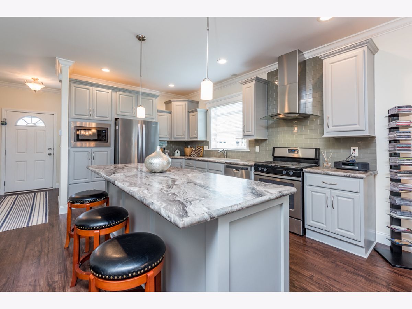
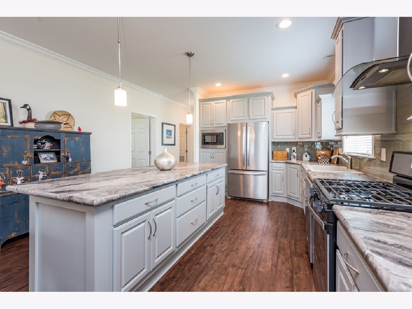
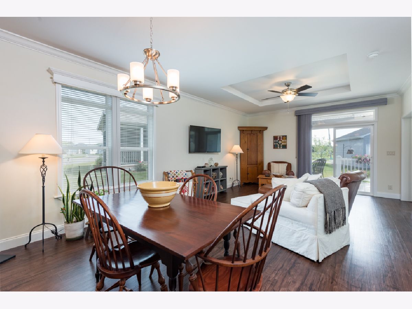
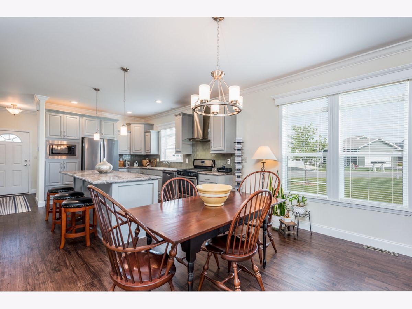
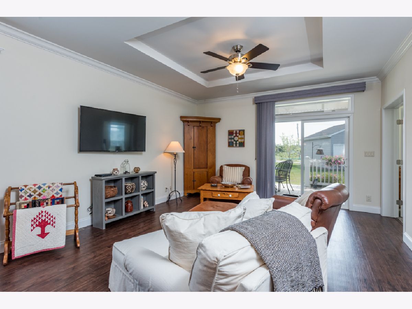
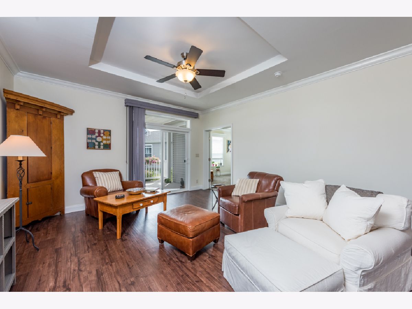
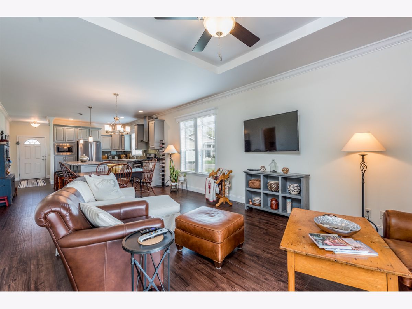
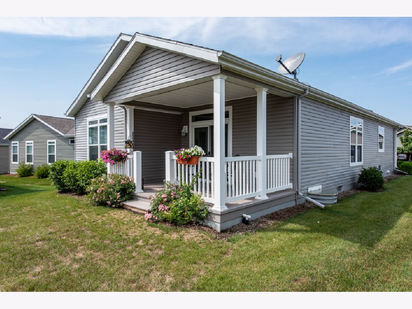
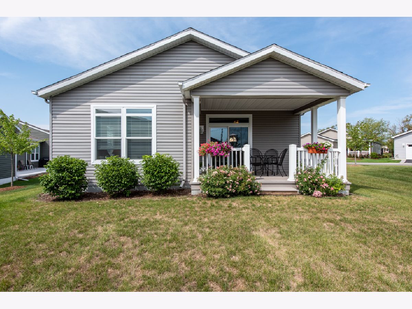
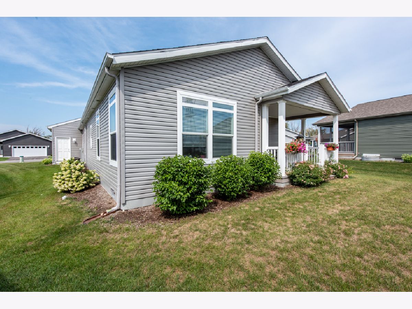
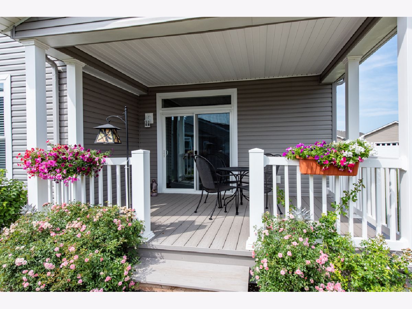
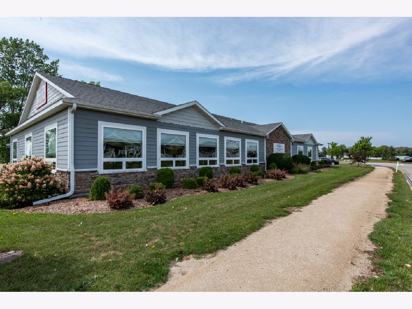
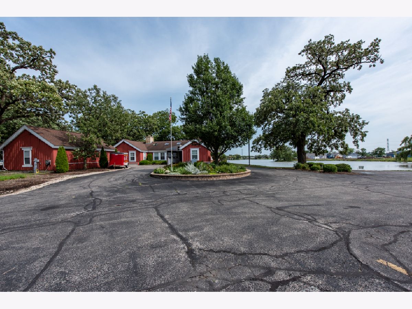
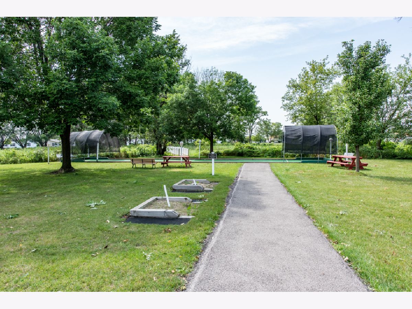
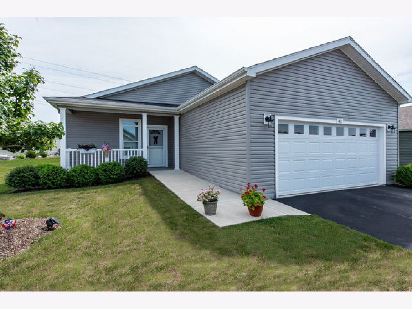
Room Specifics
Total Bedrooms: 2
Bedrooms Above Ground: 2
Bedrooms Below Ground: 0
Dimensions: —
Floor Type: —
Full Bathrooms: 2
Bathroom Amenities: —
Bathroom in Basement: —
Rooms: No additional rooms
Basement Description: Crawl
Other Specifics
| 2 | |
| — | |
| Asphalt | |
| Deck, Storms/Screens | |
| Landscaped,Level,Streetlights | |
| COMMON | |
| — | |
| Full | |
| First Floor Bedroom, First Floor Laundry, First Floor Full Bath, Walk-In Closet(s), Ceiling - 9 Foot, Open Floorplan | |
| Range, Microwave, Dishwasher, Refrigerator, Washer, Dryer, Disposal, Stainless Steel Appliance(s), Range Hood | |
| Not in DB | |
| Clubhouse, Lake, Water Rights, Street Lights, Street Paved | |
| — | |
| — | |
| — |
Tax History
| Year | Property Taxes |
|---|---|
| 2021 | $214 |
Contact Agent
Nearby Similar Homes
Nearby Sold Comparables
Contact Agent
Listing Provided By
RE/MAX Advantage Realty

