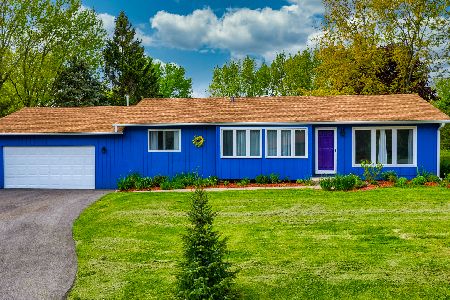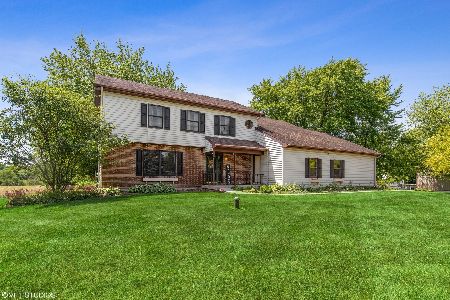14110 Perkins Road, Woodstock, Illinois 60098
$485,000
|
Sold
|
|
| Status: | Closed |
| Sqft: | 2,312 |
| Cost/Sqft: | $216 |
| Beds: | 4 |
| Baths: | 4 |
| Year Built: | 1980 |
| Property Taxes: | $9,596 |
| Days On Market: | 2069 |
| Lot Size: | 6,40 |
Description
Escape the madness of the city and enjoy your very own retreat!! If you ever have to spend three months on lock down again- THIS is where you should do it!!! 6.4 acres, stocked pond with a floating pier, 3 aerators and concrete dock, 6 car garage spaces 2 attached and 4 detached -heated! So many beautiful updates to the grounds and the home. Hand made Cherry wood railings, hickory kitchen cabinets, 2019 roof and some windows, front door and concrete stoop. Perfect set up for multigenerational living or au pair. The screened pavilion is set up for great gatherings and retreats. So may other amazing benefits feature sheet is available Check out the 3D virtual tour!
Property Specifics
| Single Family | |
| — | |
| Ranch | |
| 1980 | |
| Full,Walkout | |
| — | |
| Yes | |
| 6.4 |
| Mc Henry | |
| — | |
| 0 / Not Applicable | |
| None | |
| Private Well | |
| Septic-Private | |
| 10723103 | |
| 1224400020 |
Nearby Schools
| NAME: | DISTRICT: | DISTANCE: | |
|---|---|---|---|
|
Grade School
Prairiewood Elementary School |
200 | — | |
|
Middle School
Creekside Middle School |
200 | Not in DB | |
|
High School
Woodstock High School |
200 | Not in DB | |
Property History
| DATE: | EVENT: | PRICE: | SOURCE: |
|---|---|---|---|
| 30 Oct, 2013 | Sold | $362,000 | MRED MLS |
| 31 Aug, 2013 | Under contract | $369,900 | MRED MLS |
| 31 Jul, 2013 | Listed for sale | $369,900 | MRED MLS |
| 14 Dec, 2020 | Sold | $485,000 | MRED MLS |
| 9 Nov, 2020 | Under contract | $499,000 | MRED MLS |
| — | Last price change | $529,000 | MRED MLS |
| 26 May, 2020 | Listed for sale | $579,000 | MRED MLS |
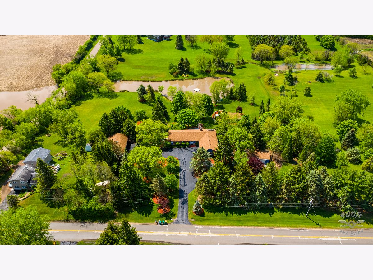
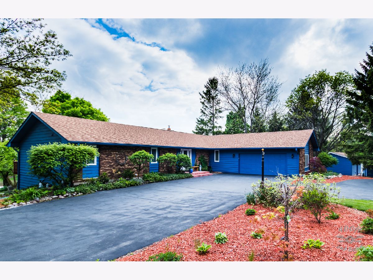
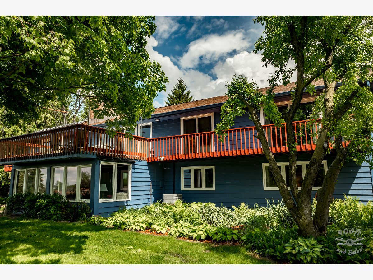
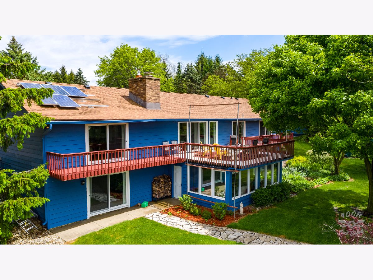
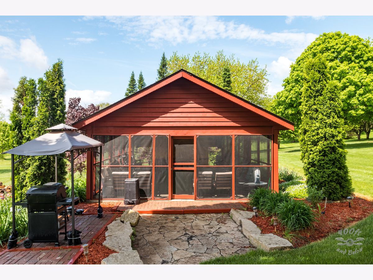
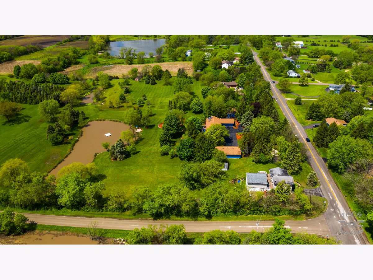
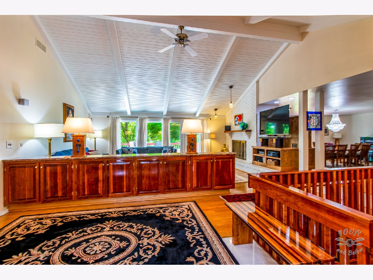
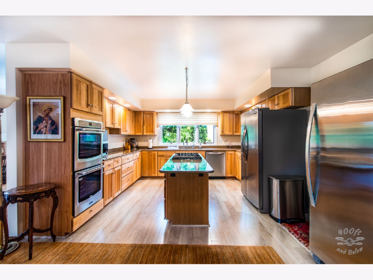
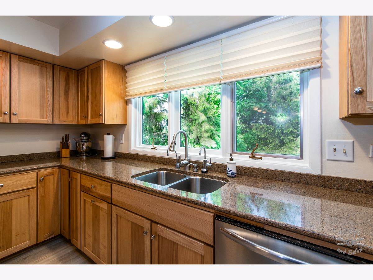
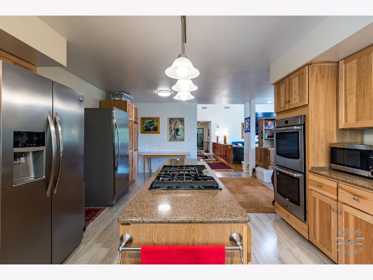
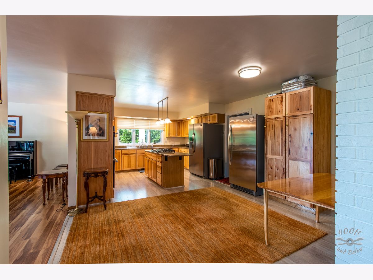
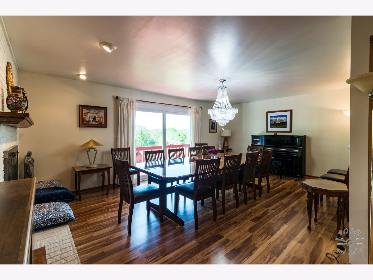
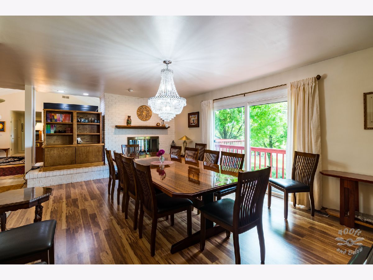
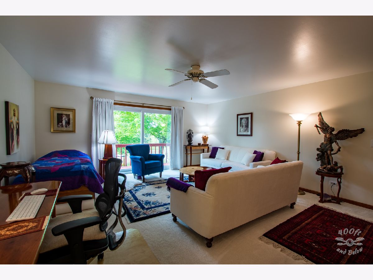
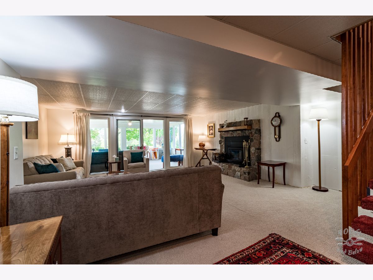
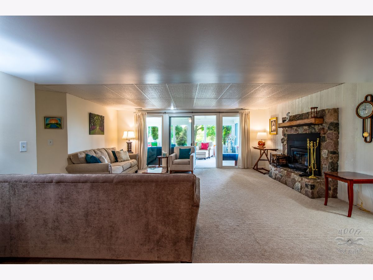
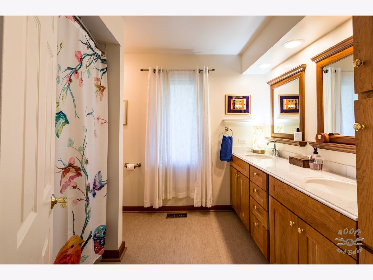
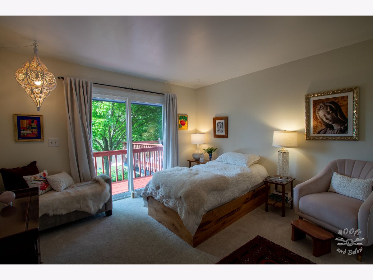
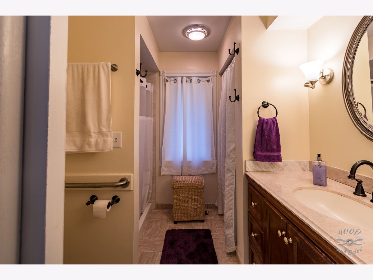
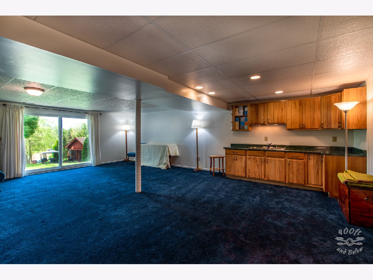
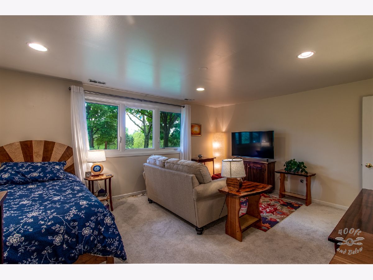
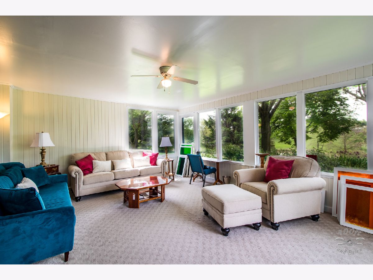
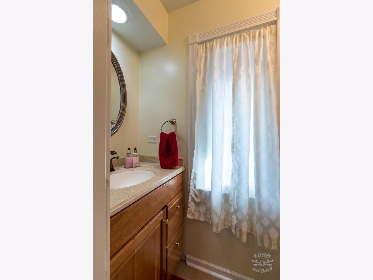
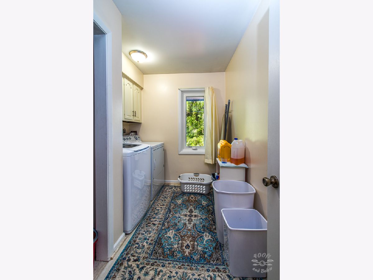
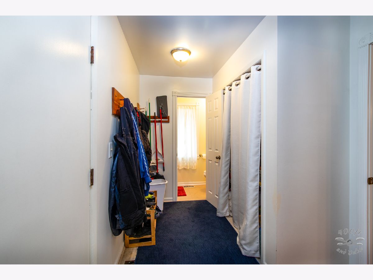
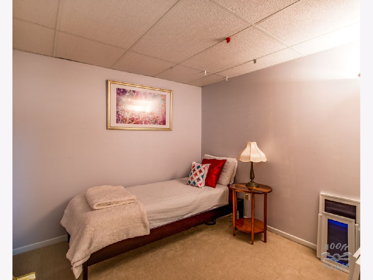
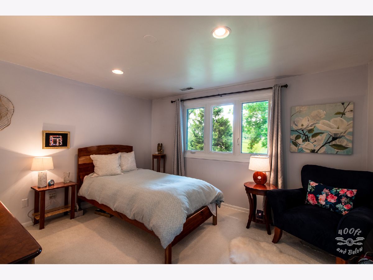
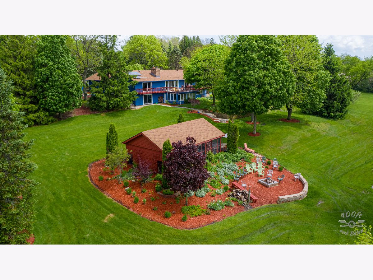
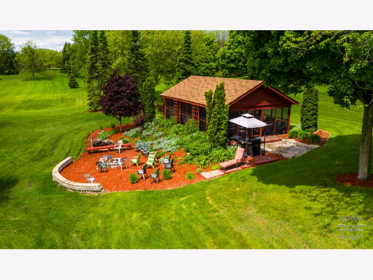
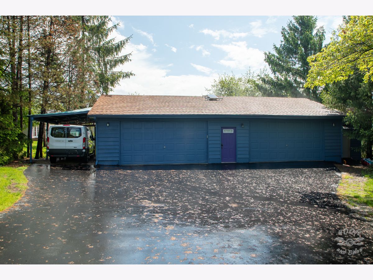
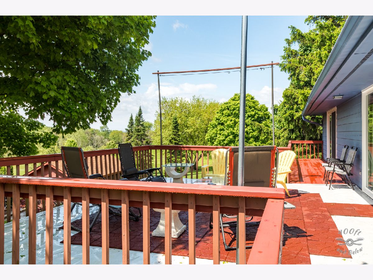
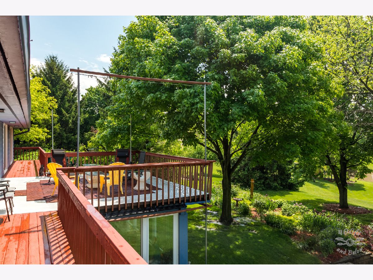
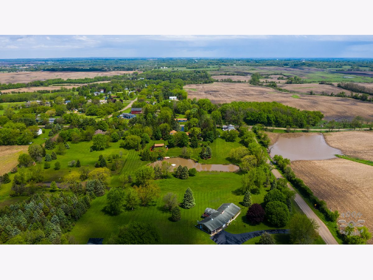
Room Specifics
Total Bedrooms: 4
Bedrooms Above Ground: 4
Bedrooms Below Ground: 0
Dimensions: —
Floor Type: Carpet
Dimensions: —
Floor Type: Carpet
Dimensions: —
Floor Type: Carpet
Full Bathrooms: 4
Bathroom Amenities: Double Sink
Bathroom in Basement: 1
Rooms: Kitchen,Eating Area,Foyer,Office,Sun Room
Basement Description: Finished
Other Specifics
| 6 | |
| Concrete Perimeter | |
| Asphalt | |
| Balcony, Patio, Roof Deck, Storms/Screens, Fire Pit, Workshop | |
| Horses Allowed,Landscaped,Pond(s),Water View | |
| 343X357X132X284X475X643 | |
| — | |
| Full | |
| Vaulted/Cathedral Ceilings, Hardwood Floors, First Floor Bedroom, In-Law Arrangement, First Floor Laundry, First Floor Full Bath, Built-in Features, Walk-In Closet(s) | |
| — | |
| Not in DB | |
| Street Paved | |
| — | |
| — | |
| Wood Burning, Gas Log |
Tax History
| Year | Property Taxes |
|---|---|
| 2013 | $10,906 |
| 2020 | $9,596 |
Contact Agent
Nearby Similar Homes
Nearby Sold Comparables
Contact Agent
Listing Provided By
RE/MAX Plaza


