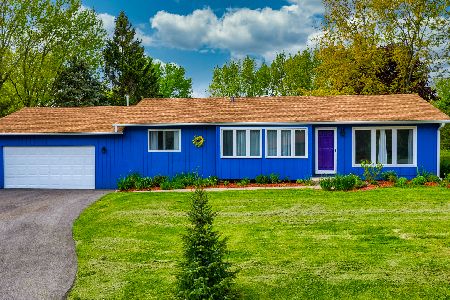14111 Charlotte Drive, Woodstock, Illinois 60098
$206,500
|
Sold
|
|
| Status: | Closed |
| Sqft: | 2,450 |
| Cost/Sqft: | $90 |
| Beds: | 4 |
| Baths: | 2 |
| Year Built: | 1978 |
| Property Taxes: | $6,053 |
| Days On Market: | 2474 |
| Lot Size: | 1,18 |
Description
Great country living with this 1.18 acre home. Featuring 2450sf. 4 beds, 2 full baths, full finished basement and a deep two car garage with extra storage fully insulated. Huge master bed with a good size walk in closet. 2nd bed also has good closet space. Very nice cathedral ceiling in main floor. Home has an upgraded water softener and reverse osmosis system. Family rm features a very nice stone fire place, perfect for those cold winter days and holidays. This home is perfect for outdoor entertaining with the brick patio, good size deck and fire pic. Plenty of parking for all your cars and toys. Very quit dead end street and home backing to open fields. New windows on 2014. Vinyl flooring, inside/outside paint, most new interior doors on 2017. New well pump on this year. Great home, come see it today!
Property Specifics
| Single Family | |
| — | |
| — | |
| 1978 | |
| Full,English | |
| — | |
| No | |
| 1.18 |
| Mc Henry | |
| — | |
| 0 / Not Applicable | |
| None | |
| Private Well | |
| Septic-Private | |
| 10348035 | |
| 1224277002 |
Nearby Schools
| NAME: | DISTRICT: | DISTANCE: | |
|---|---|---|---|
|
Grade School
Prairiewood Elementary School |
200 | — | |
|
Middle School
Creekside Middle School |
200 | Not in DB | |
|
High School
Woodstock High School |
200 | Not in DB | |
Property History
| DATE: | EVENT: | PRICE: | SOURCE: |
|---|---|---|---|
| 13 Jun, 2019 | Sold | $206,500 | MRED MLS |
| 24 Apr, 2019 | Under contract | $219,900 | MRED MLS |
| 17 Apr, 2019 | Listed for sale | $219,900 | MRED MLS |
Room Specifics
Total Bedrooms: 4
Bedrooms Above Ground: 4
Bedrooms Below Ground: 0
Dimensions: —
Floor Type: Carpet
Dimensions: —
Floor Type: Carpet
Dimensions: —
Floor Type: Carpet
Full Bathrooms: 2
Bathroom Amenities: —
Bathroom in Basement: 1
Rooms: Den,Foyer
Basement Description: Finished
Other Specifics
| 2 | |
| Concrete Perimeter | |
| Asphalt | |
| Deck, Patio | |
| — | |
| 207X271X206X235 | |
| — | |
| None | |
| Vaulted/Cathedral Ceilings, Wood Laminate Floors, Walk-In Closet(s) | |
| Range, Refrigerator, Washer, Dryer, Water Softener Owned | |
| Not in DB | |
| Street Lights, Street Paved | |
| — | |
| — | |
| Wood Burning |
Tax History
| Year | Property Taxes |
|---|---|
| 2019 | $6,053 |
Contact Agent
Nearby Similar Homes
Nearby Sold Comparables
Contact Agent
Listing Provided By
Success Realty Partners





