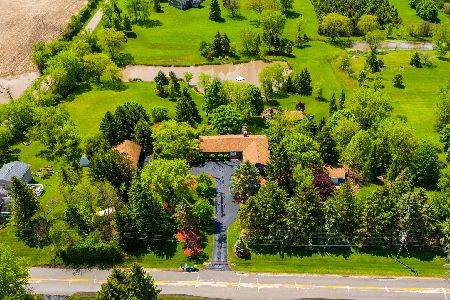14112 Perkins Road, Woodstock, Illinois 60098
$204,000
|
Sold
|
|
| Status: | Closed |
| Sqft: | 1,248 |
| Cost/Sqft: | $175 |
| Beds: | 3 |
| Baths: | 1 |
| Year Built: | 1971 |
| Property Taxes: | $4,181 |
| Days On Market: | 2068 |
| Lot Size: | 1,11 |
Description
Looking for a turn key home??? Amazing ranch home with 3 season room situated on an acre! Top to bottom this home has lovingly been redone. What's new in the last 2.5 years? Total Heating and Cooling system, Roof, gutters, driveway, flooring- pad and carpet, vinyl plank flooring, a few windows, finished garage, paint, kitchen counters and sink, dishwasher, stove, refrigerator, washer dryer, bathroom. Not just the inside, the grounds have been lovingly manicured with colorful perennial flower beds 1.1 Acre RURAL, unincorporated Woodstock.
Property Specifics
| Single Family | |
| — | |
| Ranch | |
| 1971 | |
| None | |
| — | |
| No | |
| 1.11 |
| Mc Henry | |
| — | |
| 0 / Not Applicable | |
| None | |
| Private Well | |
| Septic-Private | |
| 10721939 | |
| 1224277005 |
Nearby Schools
| NAME: | DISTRICT: | DISTANCE: | |
|---|---|---|---|
|
Grade School
Prairiewood Elementary School |
200 | — | |
|
Middle School
Creekside Middle School |
200 | Not in DB | |
|
High School
Woodstock High School |
200 | Not in DB | |
Property History
| DATE: | EVENT: | PRICE: | SOURCE: |
|---|---|---|---|
| 10 Aug, 2020 | Sold | $204,000 | MRED MLS |
| 12 Jun, 2020 | Under contract | $219,000 | MRED MLS |
| 27 May, 2020 | Listed for sale | $219,000 | MRED MLS |
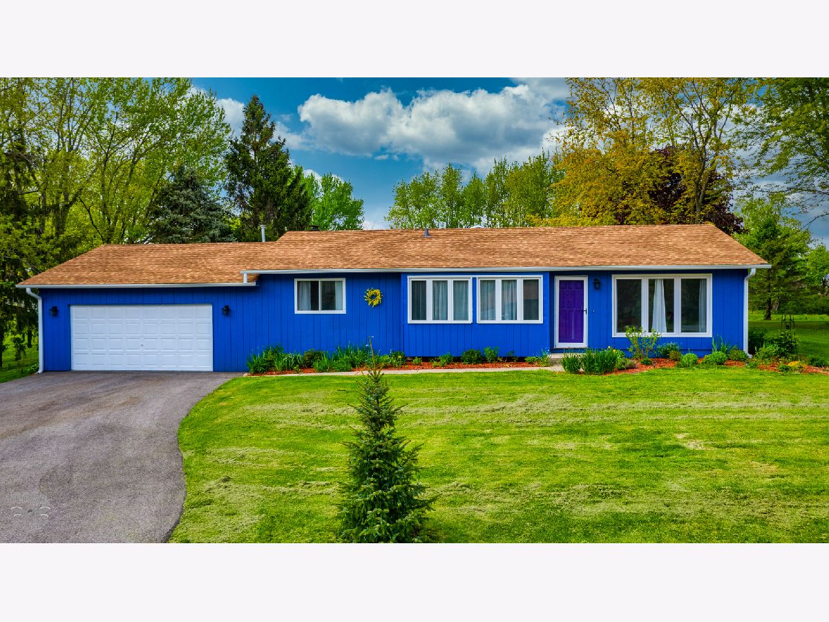
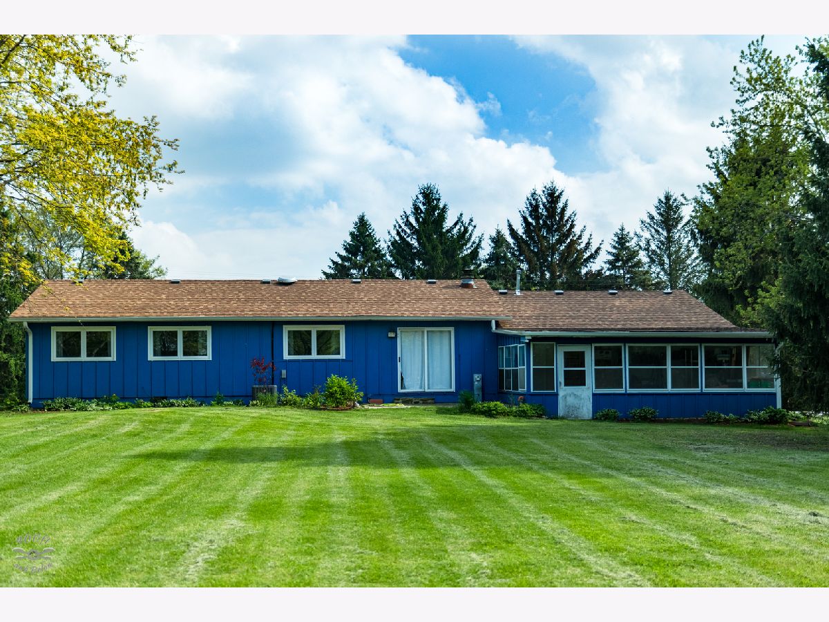
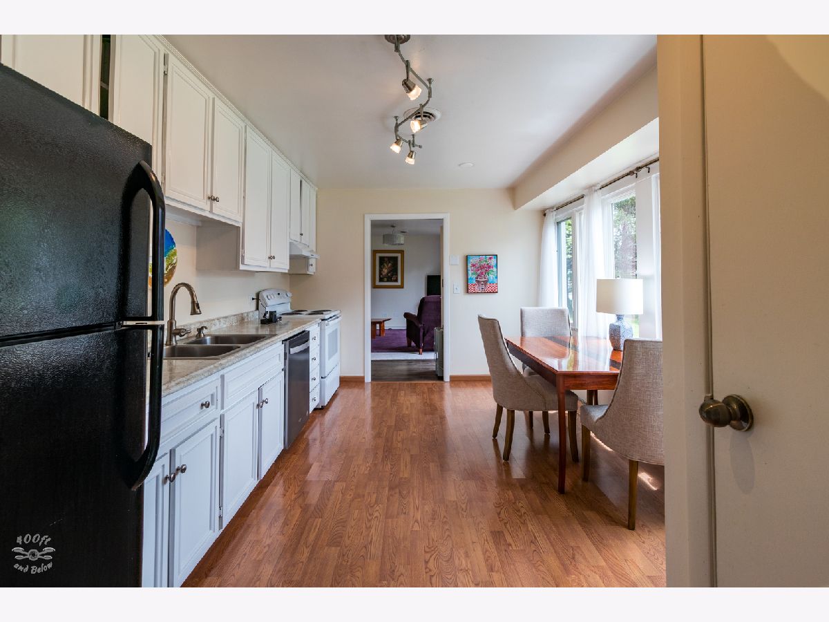
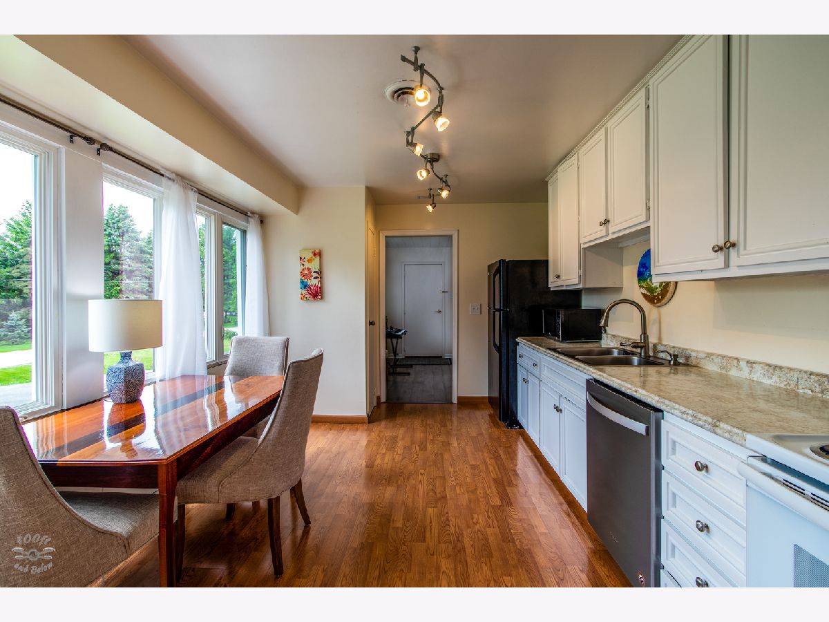

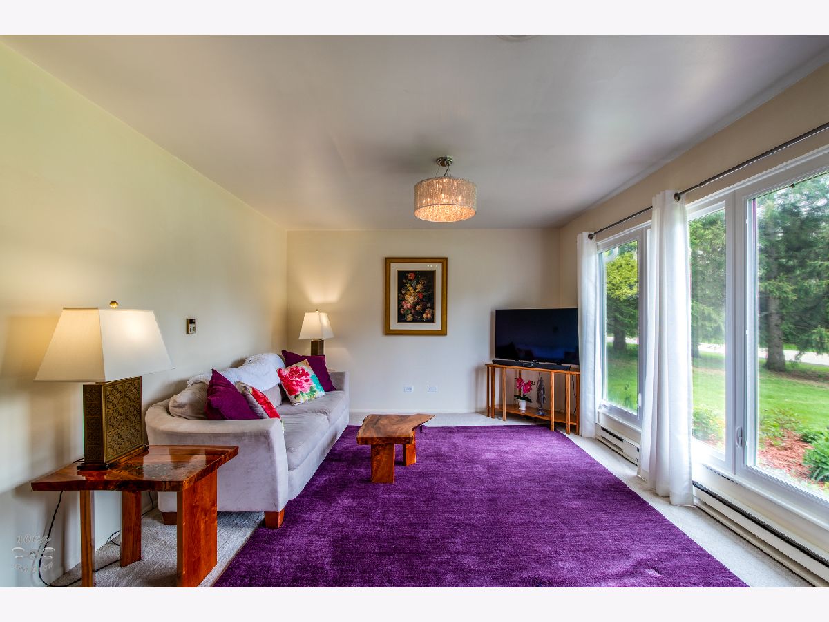


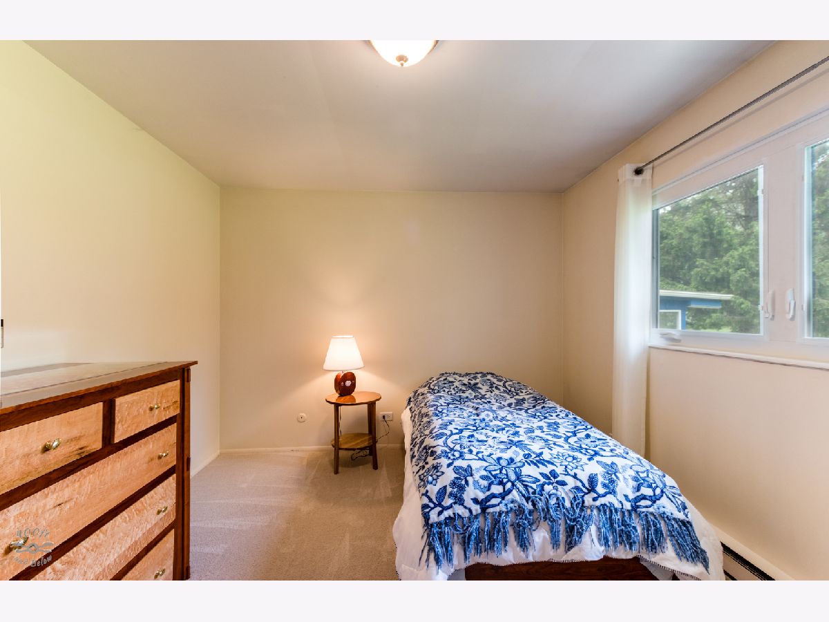



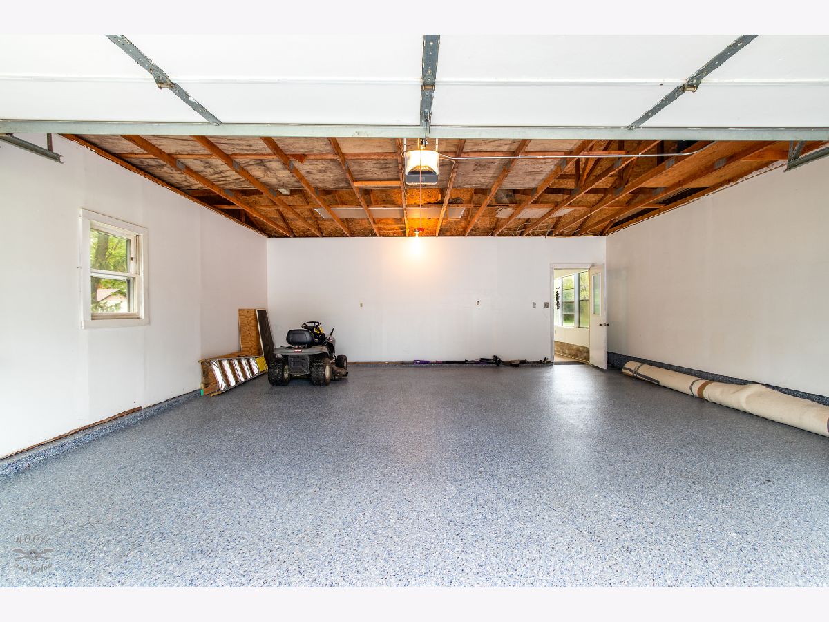


Room Specifics
Total Bedrooms: 3
Bedrooms Above Ground: 3
Bedrooms Below Ground: 0
Dimensions: —
Floor Type: Carpet
Dimensions: —
Floor Type: Carpet
Full Bathrooms: 1
Bathroom Amenities: —
Bathroom in Basement: 0
Rooms: Sun Room
Basement Description: Crawl
Other Specifics
| 2 | |
| Concrete Perimeter | |
| Asphalt | |
| Deck | |
| — | |
| 160 X 299 | |
| — | |
| None | |
| First Floor Bedroom, First Floor Laundry, First Floor Full Bath | |
| Double Oven, Dishwasher, Refrigerator, Washer, Dryer | |
| Not in DB | |
| Street Lights, Street Paved | |
| — | |
| — | |
| Wood Burning, Attached Fireplace Doors/Screen |
Tax History
| Year | Property Taxes |
|---|---|
| 2020 | $4,181 |
Contact Agent
Nearby Similar Homes
Nearby Sold Comparables
Contact Agent
Listing Provided By
RE/MAX Plaza


