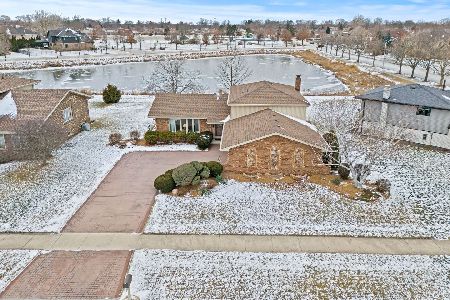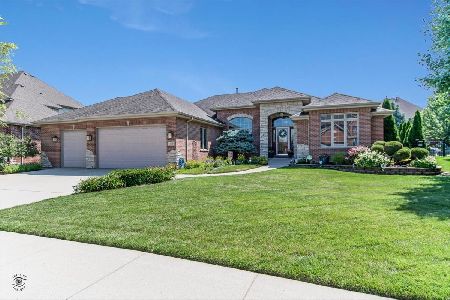14116 85th Avenue, Orland Park, Illinois 60462
$532,500
|
Sold
|
|
| Status: | Closed |
| Sqft: | 3,483 |
| Cost/Sqft: | $159 |
| Beds: | 5 |
| Baths: | 4 |
| Year Built: | 2002 |
| Property Taxes: | $12,252 |
| Days On Market: | 3033 |
| Lot Size: | 0,00 |
Description
Custom Built Home/Community. 5-6 bedroom home, open concept main level, 2 story foyer, hardwood floors, kitchen with island, granite/stainless appliances, breakfast room overlooking brick paver patio and fenced yard! Great home for entertaining with finished basement recreation room/theater area and bar area - 9ft ceilings. Basement has office or 6th bedroom and large storage room. 2nd level has spacious master suite has tray ceilings, walk in closet, luxurious master bath. 3 Additional Spacious bedrooms, and 2nd floor laundry room. 4 full bathrooms. Main level has 5th bedroom and Full bath. Recently decorated throughout including window treatments and new carpeting, Brand New Roof Sept-2017. New gutters/fascia - October-2017. New Kitchen Stainless Appliances and Granite Counters, New Washer, New Light Fixtures, Professionally Landscaped, newly Fenced Yard and Dog Run!! POOL TABLE, AIR HOCKEY TABLE, THEATER SCREEN AND WINE REFRIGERATOR INCLUDED!
Property Specifics
| Single Family | |
| — | |
| Traditional | |
| 2002 | |
| Full | |
| — | |
| No | |
| — |
| Cook | |
| — | |
| 75 / Annual | |
| None | |
| Lake Michigan | |
| Public Sewer | |
| 09771514 | |
| 27023210070000 |
Property History
| DATE: | EVENT: | PRICE: | SOURCE: |
|---|---|---|---|
| 15 May, 2015 | Sold | $490,000 | MRED MLS |
| 18 Apr, 2015 | Under contract | $499,900 | MRED MLS |
| 16 Apr, 2015 | Listed for sale | $499,900 | MRED MLS |
| 19 Jan, 2018 | Sold | $532,500 | MRED MLS |
| 5 Jan, 2018 | Under contract | $555,000 | MRED MLS |
| — | Last price change | $560,000 | MRED MLS |
| 5 Oct, 2017 | Listed for sale | $560,000 | MRED MLS |
| 24 Sep, 2021 | Sold | $625,000 | MRED MLS |
| 25 Aug, 2021 | Under contract | $625,000 | MRED MLS |
| 20 Aug, 2021 | Listed for sale | $625,000 | MRED MLS |
Room Specifics
Total Bedrooms: 5
Bedrooms Above Ground: 5
Bedrooms Below Ground: 0
Dimensions: —
Floor Type: Carpet
Dimensions: —
Floor Type: Carpet
Dimensions: —
Floor Type: Carpet
Dimensions: —
Floor Type: —
Full Bathrooms: 4
Bathroom Amenities: Whirlpool,Separate Shower,Double Sink
Bathroom in Basement: 1
Rooms: Bedroom 5,Breakfast Room,Recreation Room,Theatre Room,Foyer,Walk In Closet,Office,Mud Room,Storage
Basement Description: Finished
Other Specifics
| 3 | |
| — | |
| Concrete,Side Drive | |
| Porch, Brick Paver Patio | |
| Fenced Yard | |
| 90 X 148 X 90 X 135 | |
| — | |
| Full | |
| Vaulted/Cathedral Ceilings, Hardwood Floors, First Floor Bedroom, In-Law Arrangement, Second Floor Laundry, First Floor Full Bath | |
| Range, Microwave, Dishwasher, Refrigerator, High End Refrigerator, Washer, Dryer, Stainless Steel Appliance(s), Wine Refrigerator | |
| Not in DB | |
| Sidewalks, Street Lights, Street Paved | |
| — | |
| — | |
| — |
Tax History
| Year | Property Taxes |
|---|---|
| 2015 | $13,056 |
| 2018 | $12,252 |
| 2021 | $14,065 |
Contact Agent
Nearby Similar Homes
Nearby Sold Comparables
Contact Agent
Listing Provided By
Berkshire Hathaway HomeServices Biros Real Estate









