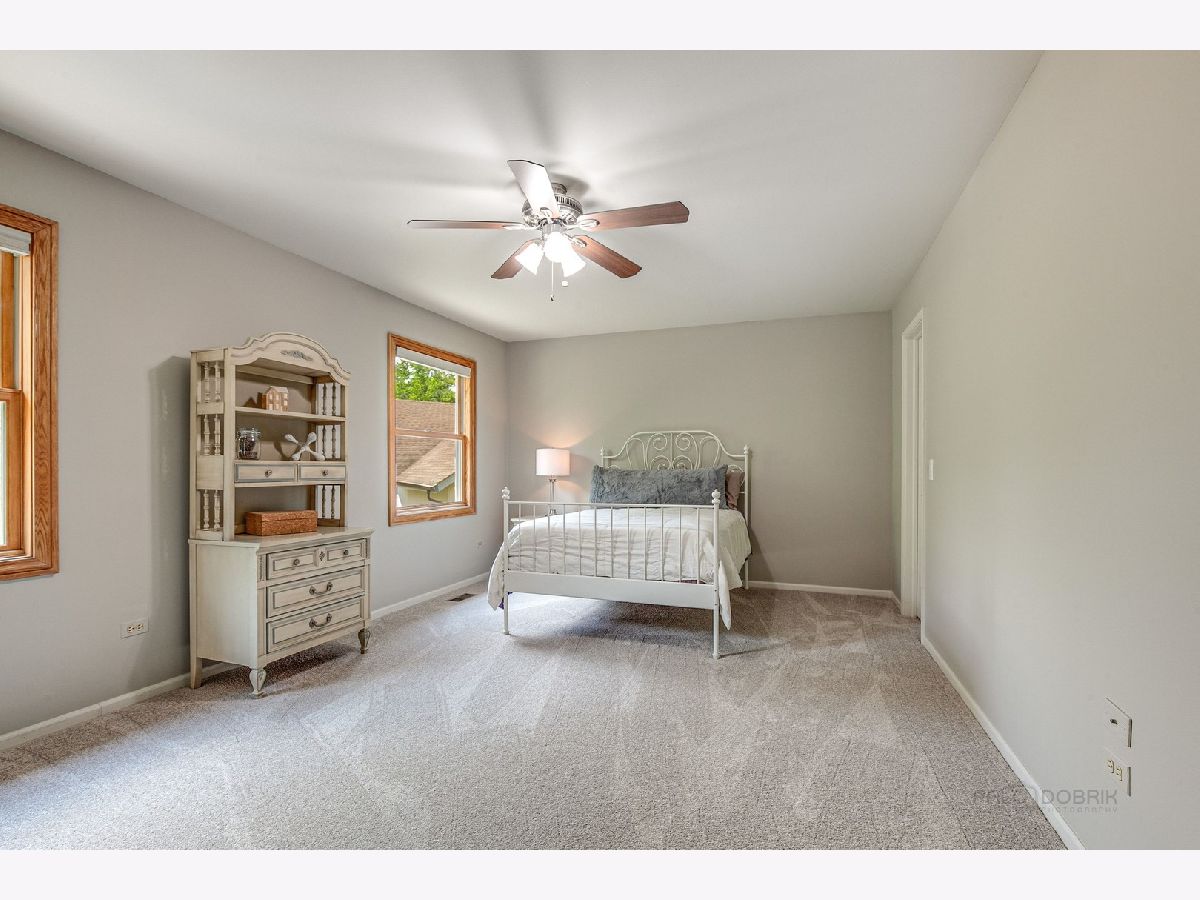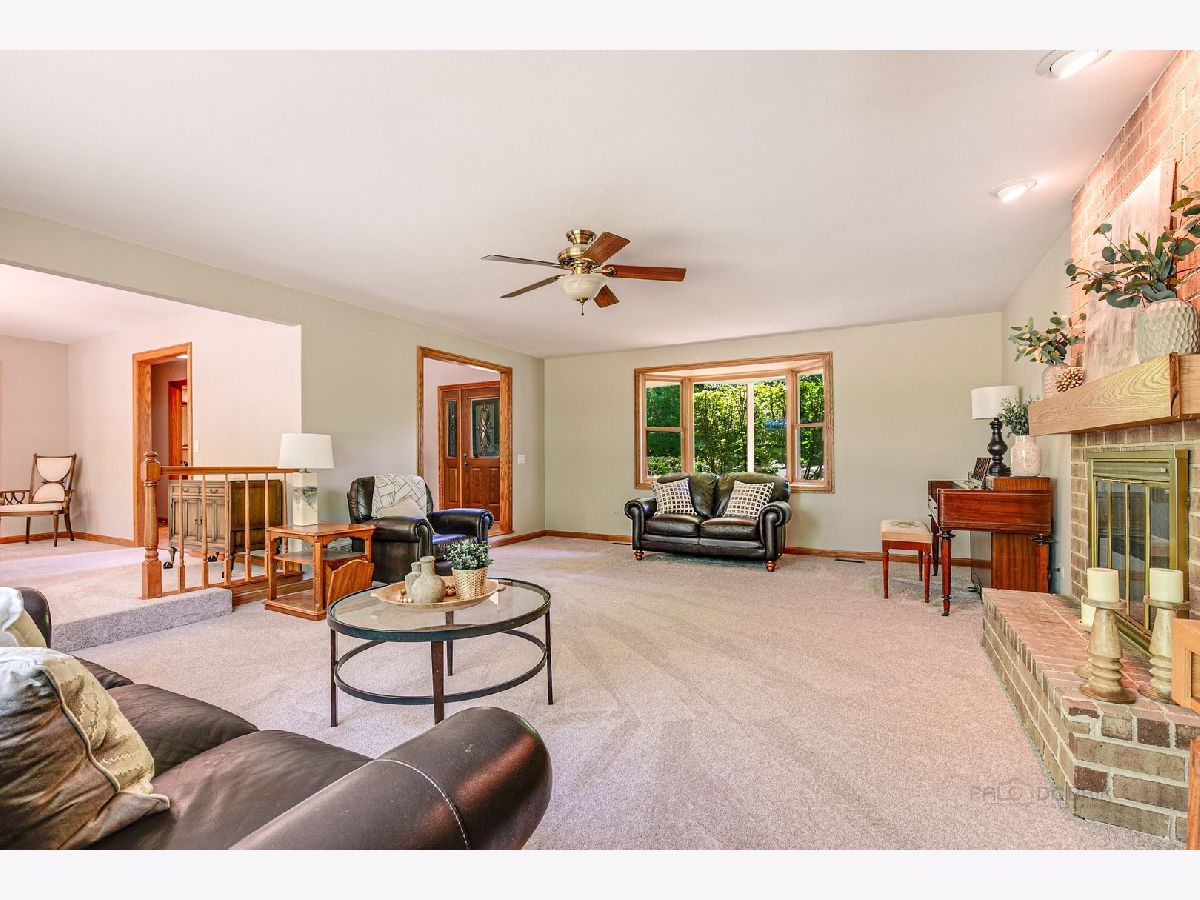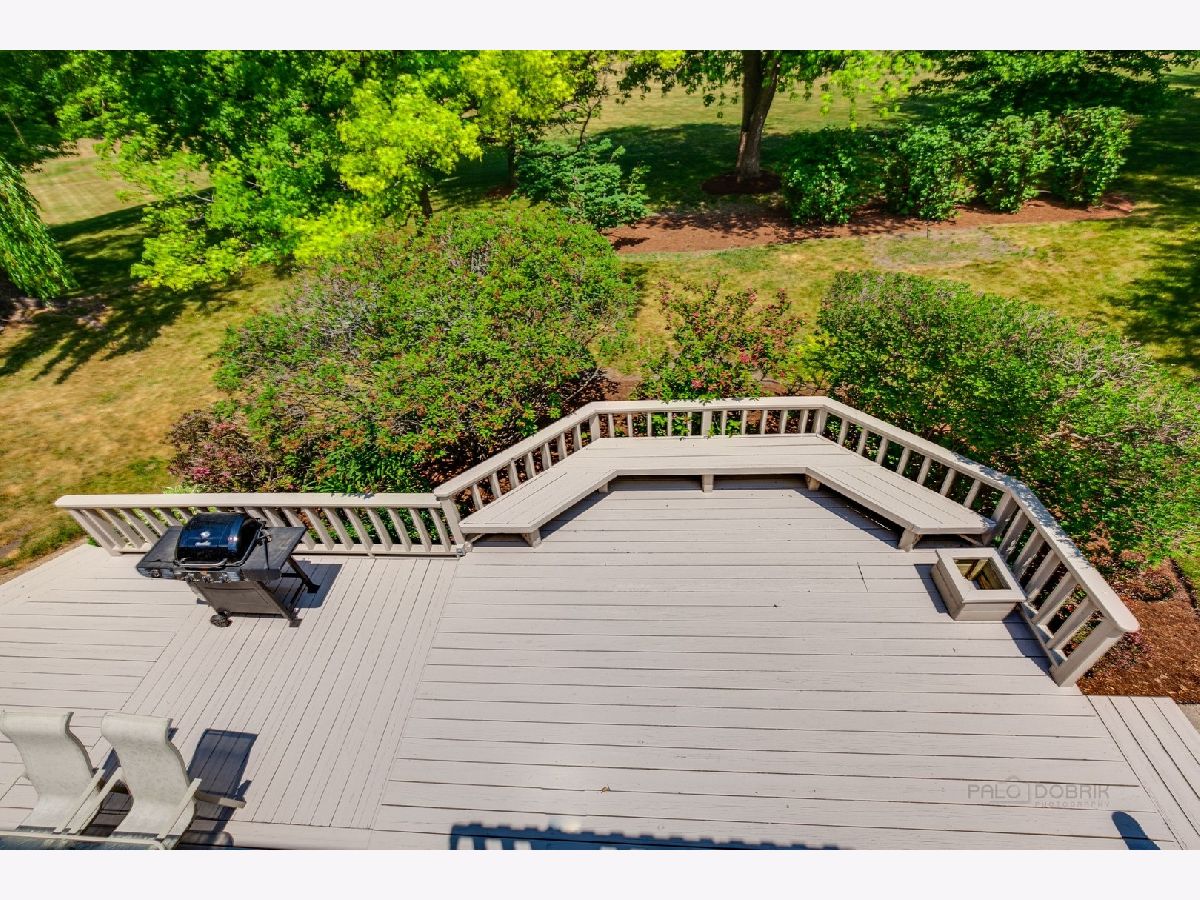1412 Annie Lane, Libertyville, Illinois 60048
$550,000
|
Sold
|
|
| Status: | Closed |
| Sqft: | 2,664 |
| Cost/Sqft: | $206 |
| Beds: | 4 |
| Baths: | 3 |
| Year Built: | 1986 |
| Property Taxes: | $12,397 |
| Days On Market: | 1677 |
| Lot Size: | 0,28 |
Description
Clean & fresh! Cul-de-sac location backing to Willis Overholser Park open space near Butterfield elementary school! Nicely updated and sparkling with new paint & carpet. Recently renovated kitchen and baths. Two car garage, finished basement. 3 of the bedrooms have walk-in closets. The kitchen has hardwood flooring, granite counters, tile backsplash, custom cabinets, & stainless appliance package. You will love the primary bedroom suite for its gorgeous bath, the balcony overlooking the green space and a generously-proportioned walk-in closet. The basement has lots of finished area with a rec room, kitchenette, and work shop. The back yard opens to a huge open area and features a large deck and paver walkways. Roof 2004, Marvin Infinity windows 2006, Kitchen 2006, 2nd floor bath 2010, Master Bath 2018 - and more. Butterfield Elementary, Highland Middle (D 70) and Libertyville High School (D 128).
Property Specifics
| Single Family | |
| — | |
| Traditional | |
| 1986 | |
| Full | |
| — | |
| No | |
| 0.28 |
| Lake | |
| — | |
| 0 / Not Applicable | |
| None | |
| Lake Michigan | |
| Public Sewer, Sewer-Storm | |
| 11118799 | |
| 11074030190000 |
Nearby Schools
| NAME: | DISTRICT: | DISTANCE: | |
|---|---|---|---|
|
Grade School
Butterfield School |
70 | — | |
|
Middle School
Highland Middle School |
70 | Not in DB | |
|
High School
Libertyville High School |
128 | Not in DB | |
Property History
| DATE: | EVENT: | PRICE: | SOURCE: |
|---|---|---|---|
| 12 Aug, 2021 | Sold | $550,000 | MRED MLS |
| 14 Jun, 2021 | Under contract | $550,000 | MRED MLS |
| 10 Jun, 2021 | Listed for sale | $550,000 | MRED MLS |








































Room Specifics
Total Bedrooms: 4
Bedrooms Above Ground: 4
Bedrooms Below Ground: 0
Dimensions: —
Floor Type: Carpet
Dimensions: —
Floor Type: Carpet
Dimensions: —
Floor Type: Carpet
Full Bathrooms: 3
Bathroom Amenities: Separate Shower,Double Sink
Bathroom in Basement: 0
Rooms: Recreation Room,Mud Room,Workshop,Walk In Closet
Basement Description: Finished
Other Specifics
| 2 | |
| Concrete Perimeter | |
| Concrete | |
| Deck | |
| Cul-De-Sac,Park Adjacent | |
| 53.33X131X164.24X131 | |
| Unfinished | |
| Full | |
| Bar-Wet, Hardwood Floors, Second Floor Laundry, Walk-In Closet(s), Open Floorplan | |
| Range, Microwave, Dishwasher, Refrigerator, Washer, Dryer, Disposal, Range Hood | |
| Not in DB | |
| Park, Sidewalks | |
| — | |
| — | |
| — |
Tax History
| Year | Property Taxes |
|---|---|
| 2021 | $12,397 |
Contact Agent
Nearby Similar Homes
Nearby Sold Comparables
Contact Agent
Listing Provided By
Baird & Warner





