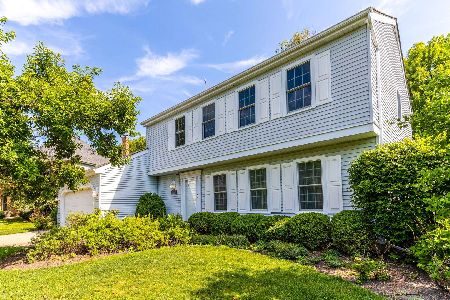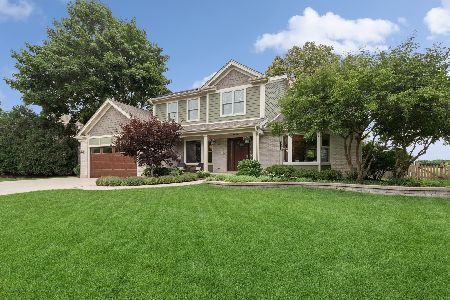1404 Annie Lane, Libertyville, Illinois 60048
$608,000
|
Sold
|
|
| Status: | Closed |
| Sqft: | 3,281 |
| Cost/Sqft: | $198 |
| Beds: | 4 |
| Baths: | 4 |
| Year Built: | 1987 |
| Property Taxes: | $11,312 |
| Days On Market: | 5842 |
| Lot Size: | 0,35 |
Description
Waiting for that special home...This is it!! Redone beauty! Great curb appeal, cul de sac - backs to park. Dramatic 2 story foyer & living room - wrought iron staircase - new granite/stainless kitchen - opens to hearth eating area. kids locker room - 1st flr new bath-master with fp - new luxury bath - 2nd flr ldy rm - 3 bedrooms plus new hall bath. new 22one heating/cooling - lower level bed 5 - workout rm, full bath
Property Specifics
| Single Family | |
| — | |
| Traditional | |
| 1987 | |
| Full | |
| — | |
| No | |
| 0.35 |
| Lake | |
| Interlaken Meadows | |
| 0 / Not Applicable | |
| None | |
| Lake Michigan | |
| Public Sewer | |
| 07388844 | |
| 11074030210000 |
Nearby Schools
| NAME: | DISTRICT: | DISTANCE: | |
|---|---|---|---|
|
Grade School
Butterfield School |
70 | — | |
|
Middle School
Highland Middle School |
70 | Not in DB | |
|
High School
Libertyville High School |
128 | Not in DB | |
Property History
| DATE: | EVENT: | PRICE: | SOURCE: |
|---|---|---|---|
| 2 Mar, 2010 | Sold | $608,000 | MRED MLS |
| 14 Jan, 2010 | Under contract | $649,000 | MRED MLS |
| — | Last price change | $669,000 | MRED MLS |
| 30 Nov, 2009 | Listed for sale | $669,000 | MRED MLS |
| 16 May, 2013 | Sold | $605,000 | MRED MLS |
| 20 Mar, 2013 | Under contract | $615,000 | MRED MLS |
| 15 Mar, 2013 | Listed for sale | $615,000 | MRED MLS |
Room Specifics
Total Bedrooms: 5
Bedrooms Above Ground: 4
Bedrooms Below Ground: 1
Dimensions: —
Floor Type: Carpet
Dimensions: —
Floor Type: Carpet
Dimensions: —
Floor Type: Carpet
Dimensions: —
Floor Type: —
Full Bathrooms: 4
Bathroom Amenities: Separate Shower,Double Sink
Bathroom in Basement: 1
Rooms: Bedroom 5,Den,Eating Area,Exercise Room,Gallery,Great Room,Office,Recreation Room,Utility Room-1st Floor,Utility Room-2nd Floor,Workshop
Basement Description: Finished
Other Specifics
| 2 | |
| Concrete Perimeter | |
| Concrete | |
| Deck | |
| Cul-De-Sac,Landscaped,Park Adjacent | |
| 153X166X65X93 | |
| Full,Unfinished | |
| Full | |
| Vaulted/Cathedral Ceilings, Bar-Dry | |
| Double Oven, Microwave, Dishwasher, Refrigerator, Bar Fridge, Washer, Dryer, Disposal | |
| Not in DB | |
| Sidewalks, Street Lights, Street Paved | |
| — | |
| — | |
| Wood Burning |
Tax History
| Year | Property Taxes |
|---|---|
| 2010 | $11,312 |
| 2013 | $12,292 |
Contact Agent
Nearby Similar Homes
Nearby Sold Comparables
Contact Agent
Listing Provided By
Berkshire Hathaway HomeServices KoenigRubloff







