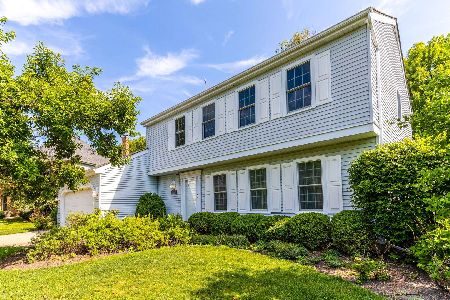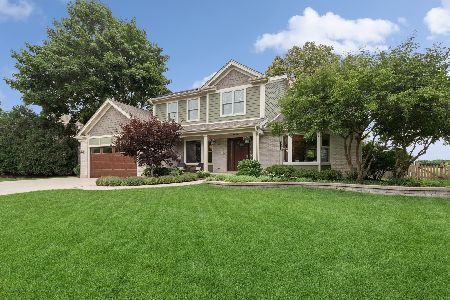1528 Virginia Avenue, Libertyville, Illinois 60048
$630,000
|
Sold
|
|
| Status: | Closed |
| Sqft: | 3,519 |
| Cost/Sqft: | $185 |
| Beds: | 4 |
| Baths: | 3 |
| Year Built: | 1988 |
| Property Taxes: | $13,973 |
| Days On Market: | 3592 |
| Lot Size: | 0,25 |
Description
Incredible value-Butterfield/ Libertyville High-close to Carmel..3500sqft of luxurious elegance! Custom built former model,high end finishes..perfect for entertaining family and friends. Lushly landscaped & fenced for privacy hosts multiple patios for outdoor living and backs to park for recreation. Open the door and be impressed. Inviting 2 story foyer, soaring windows throughout plus sunny skylights. Spacious formal dining rm opens to living rm & kitchen. Chefs dream, delicate lighting, granite,ss appliances, light custom cabinetry,pantry. All open to eating area & 2-story family rm with gorgeous fireplace. Striking French doors lead to rear grounds. Live in luxury in the ideal 1st floor Master wing, Library with 22ft ceilings,dual walk-in closets & new spa bathroom bathed in light from the glass block rotunda! Huge vaulted ceiling secondary bedrooms are served by an updated full bathroom. Finished lower level, lots of storage! This home is very warm and inviting... A total package!
Property Specifics
| Single Family | |
| — | |
| — | |
| 1988 | |
| Full,English | |
| CUSTOM | |
| No | |
| 0.25 |
| Lake | |
| Interlaken Meadows | |
| 0 / Not Applicable | |
| None | |
| Lake Michigan | |
| Public Sewer | |
| 09125257 | |
| 11074030230000 |
Property History
| DATE: | EVENT: | PRICE: | SOURCE: |
|---|---|---|---|
| 17 May, 2016 | Sold | $630,000 | MRED MLS |
| 12 Mar, 2016 | Under contract | $650,000 | MRED MLS |
| — | Last price change | $675,000 | MRED MLS |
| 27 Jan, 2016 | Listed for sale | $679,900 | MRED MLS |
Room Specifics
Total Bedrooms: 4
Bedrooms Above Ground: 4
Bedrooms Below Ground: 0
Dimensions: —
Floor Type: Parquet
Dimensions: —
Floor Type: Carpet
Dimensions: —
Floor Type: Carpet
Full Bathrooms: 3
Bathroom Amenities: Whirlpool,Separate Shower,Double Sink,Double Shower
Bathroom in Basement: 0
Rooms: Den,Eating Area,Foyer,Game Room,Library,Recreation Room
Basement Description: Finished
Other Specifics
| 2 | |
| Concrete Perimeter,Wood | |
| Concrete | |
| Deck, Patio | |
| Fenced Yard,Landscaped,Park Adjacent | |
| 131X78X127X91 | |
| — | |
| Full | |
| Vaulted/Cathedral Ceilings, Bar-Wet, Hardwood Floors, First Floor Bedroom, First Floor Laundry, First Floor Full Bath | |
| Double Oven, Range, Microwave, Dishwasher, Refrigerator, Washer, Dryer, Disposal, Stainless Steel Appliance(s) | |
| Not in DB | |
| Sidewalks, Street Lights, Street Paved | |
| — | |
| — | |
| Wood Burning, Gas Log |
Tax History
| Year | Property Taxes |
|---|---|
| 2016 | $13,973 |
Contact Agent
Nearby Similar Homes
Nearby Sold Comparables
Contact Agent
Listing Provided By
@properties






