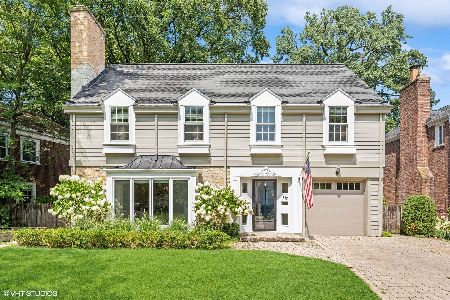430 Woodstock Avenue, Kenilworth, Illinois 60043
$965,000
|
Sold
|
|
| Status: | Closed |
| Sqft: | 2,900 |
| Cost/Sqft: | $341 |
| Beds: | 5 |
| Baths: | 4 |
| Year Built: | 1919 |
| Property Taxes: | $29,048 |
| Days On Market: | 2095 |
| Lot Size: | 0,30 |
Description
Set on one of the most picturesque locations this impressive transformed home offers an exceptional lifestyle from the gracious living room to the open-concept cooks kitchen and family room. A wood-burning fireplace flanked by bookcases showcases the living room which opens to sun room and wrap-around deck. The formal dining room has original art glass windows which defins the beauty of the era in which it was built. The kitchen/family room has a gas fireplace and butlers area.The fabulous deck is perfect for out doors dining, relaxing and enjoying the manicured gardens and stone paths. 2nd floor features a master suite with sitting area / with marble fireplace and new marble bath and 2 other spacious bedrooms and office/nursery. Fabulous 3rd floor with 2 bedrooms and sitting room. Neat and clean basement, 2.5 garage with lift/ fenced yard. This home has had the utmost in care and renovations throughout the years. You will be proud to call it home.
Property Specifics
| Single Family | |
| — | |
| — | |
| 1919 | |
| Partial | |
| — | |
| No | |
| 0.3 |
| Cook | |
| — | |
| — / Not Applicable | |
| None | |
| Lake Michigan | |
| Public Sewer, Sewer-Storm | |
| 10697497 | |
| 05284080010000 |
Nearby Schools
| NAME: | DISTRICT: | DISTANCE: | |
|---|---|---|---|
|
Grade School
The Joseph Sears School |
38 | — | |
|
Middle School
The Joseph Sears School |
38 | Not in DB | |
|
High School
New Trier Twp H.s. Northfield/wi |
203 | Not in DB | |
Property History
| DATE: | EVENT: | PRICE: | SOURCE: |
|---|---|---|---|
| 5 Jun, 2020 | Sold | $965,000 | MRED MLS |
| 27 Apr, 2020 | Under contract | $989,000 | MRED MLS |
| 24 Apr, 2020 | Listed for sale | $989,000 | MRED MLS |
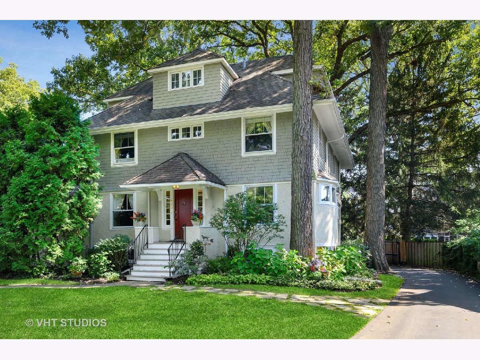
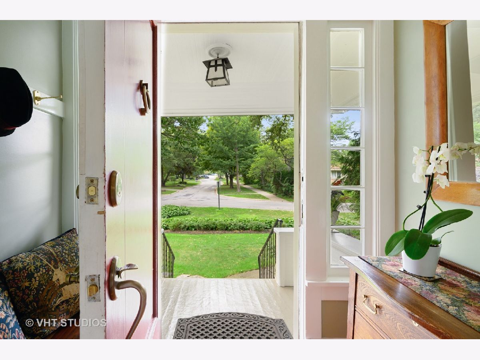
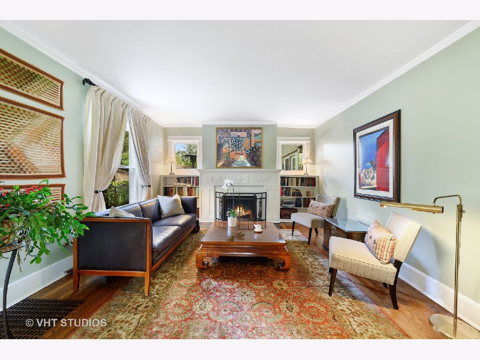
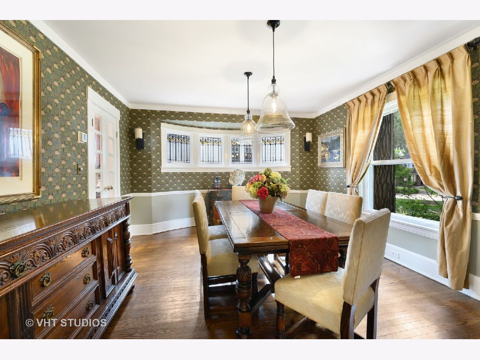
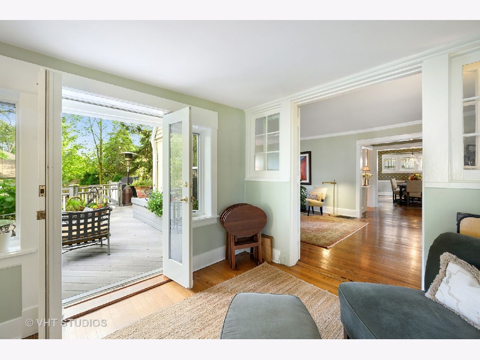
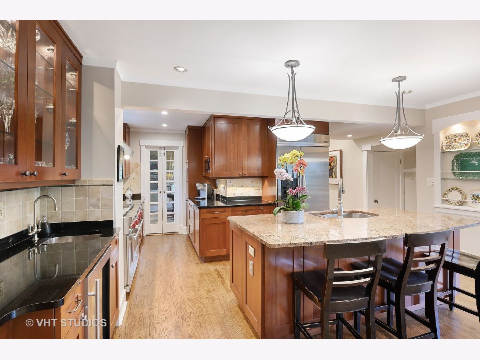
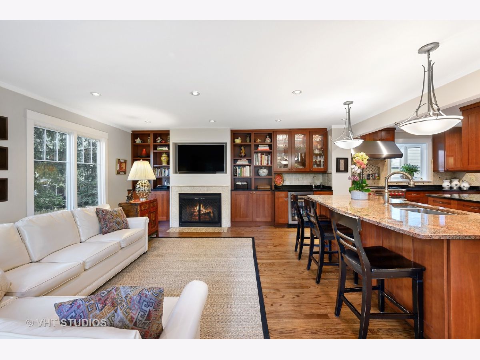
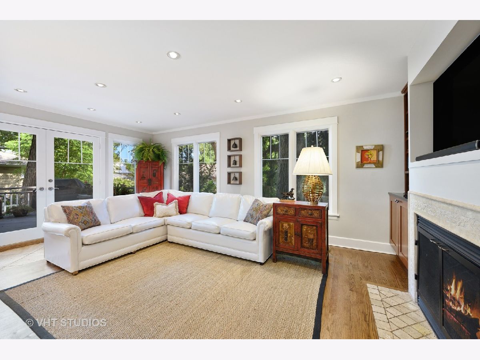
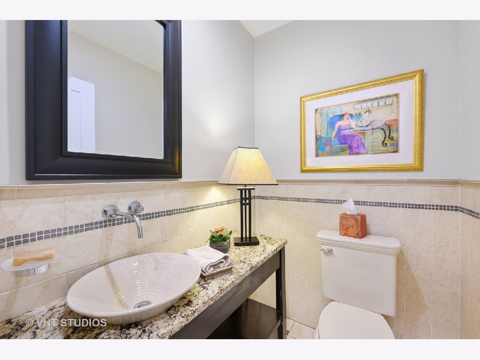
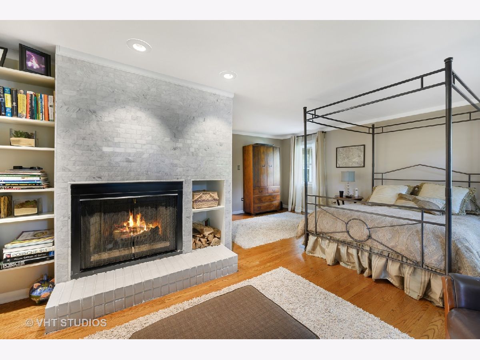
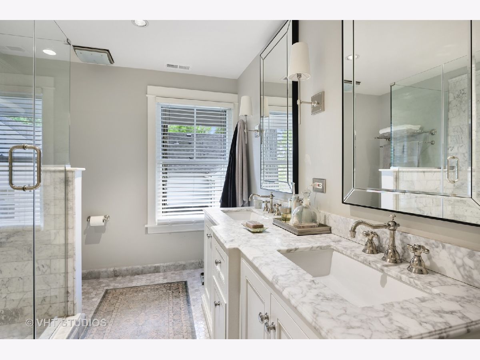
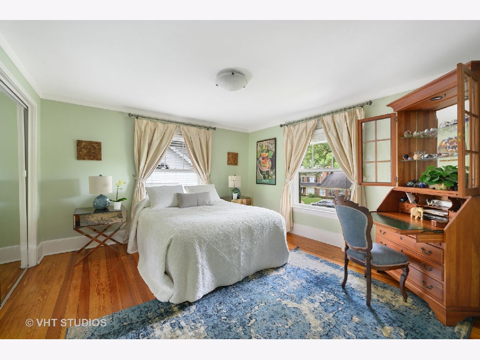
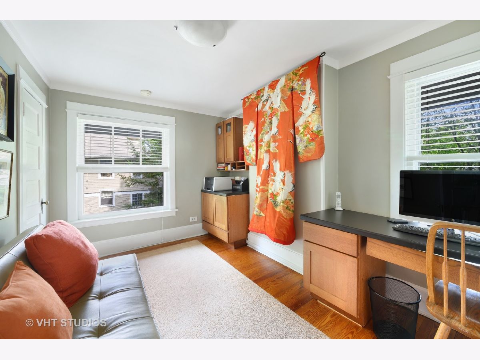
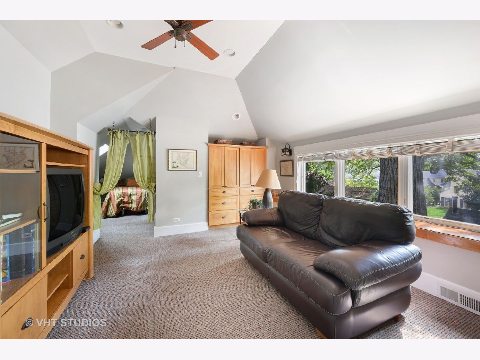
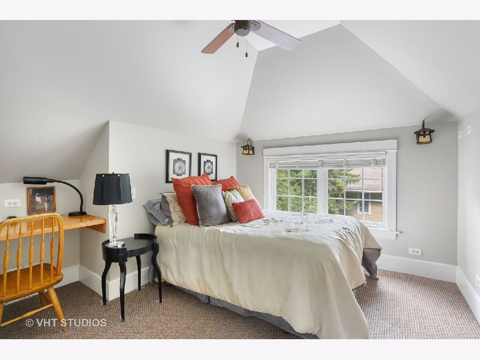
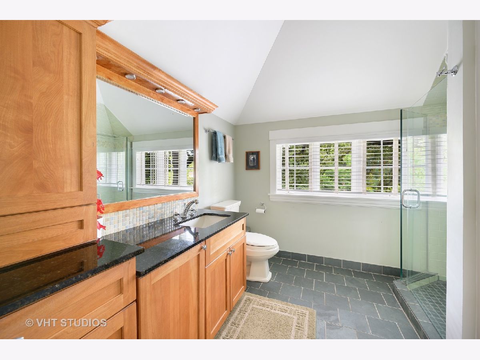
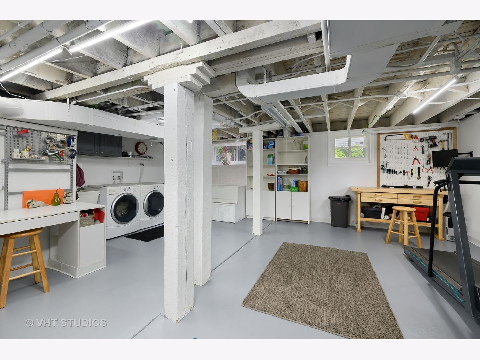
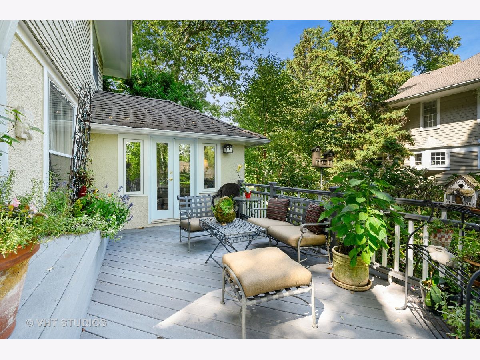
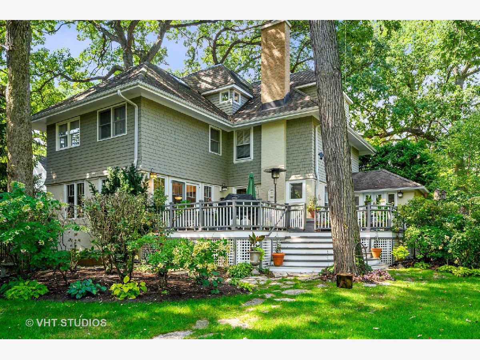
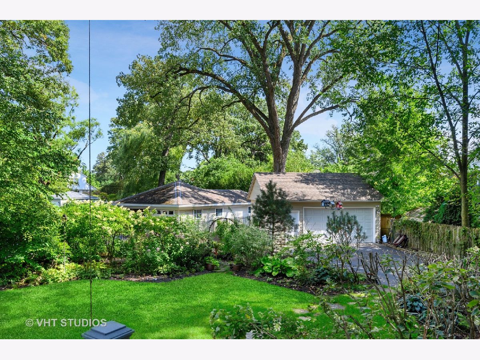
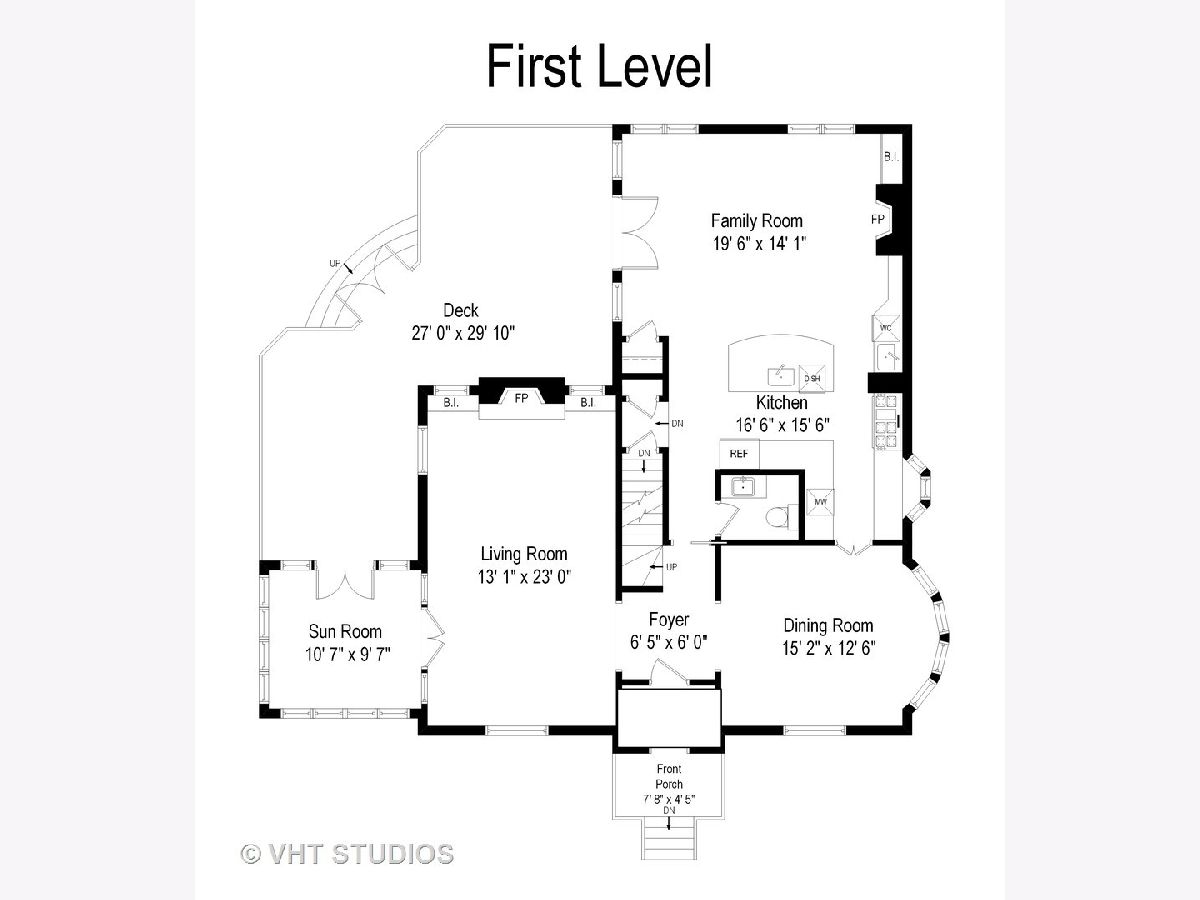
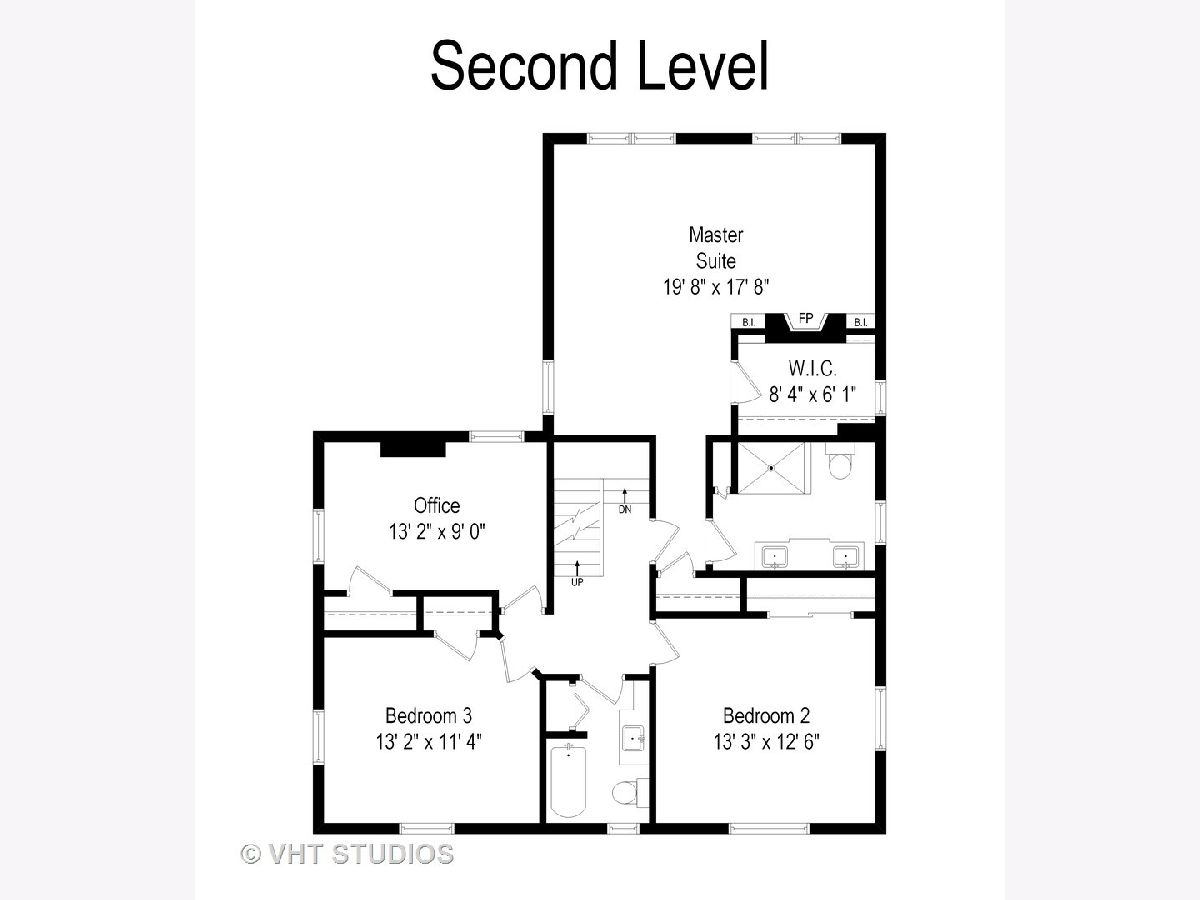
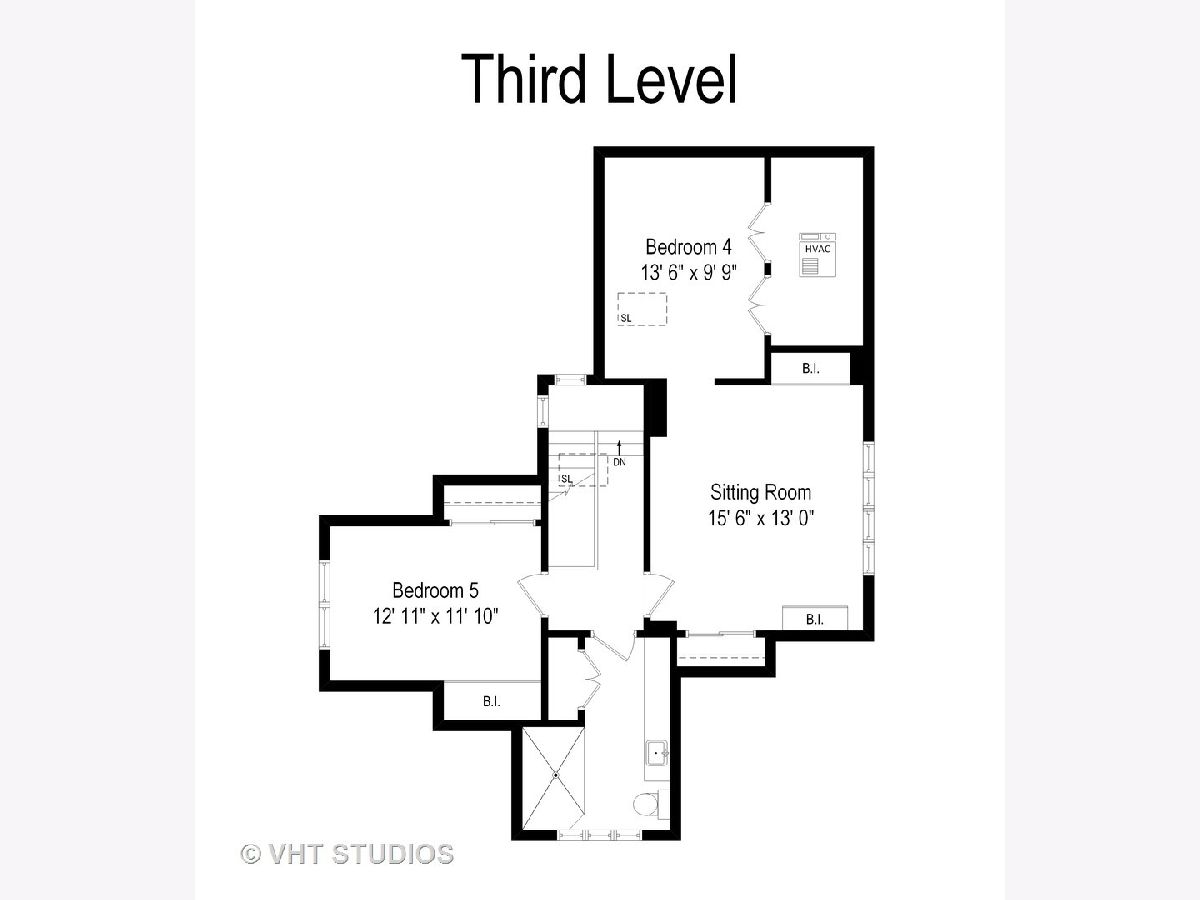
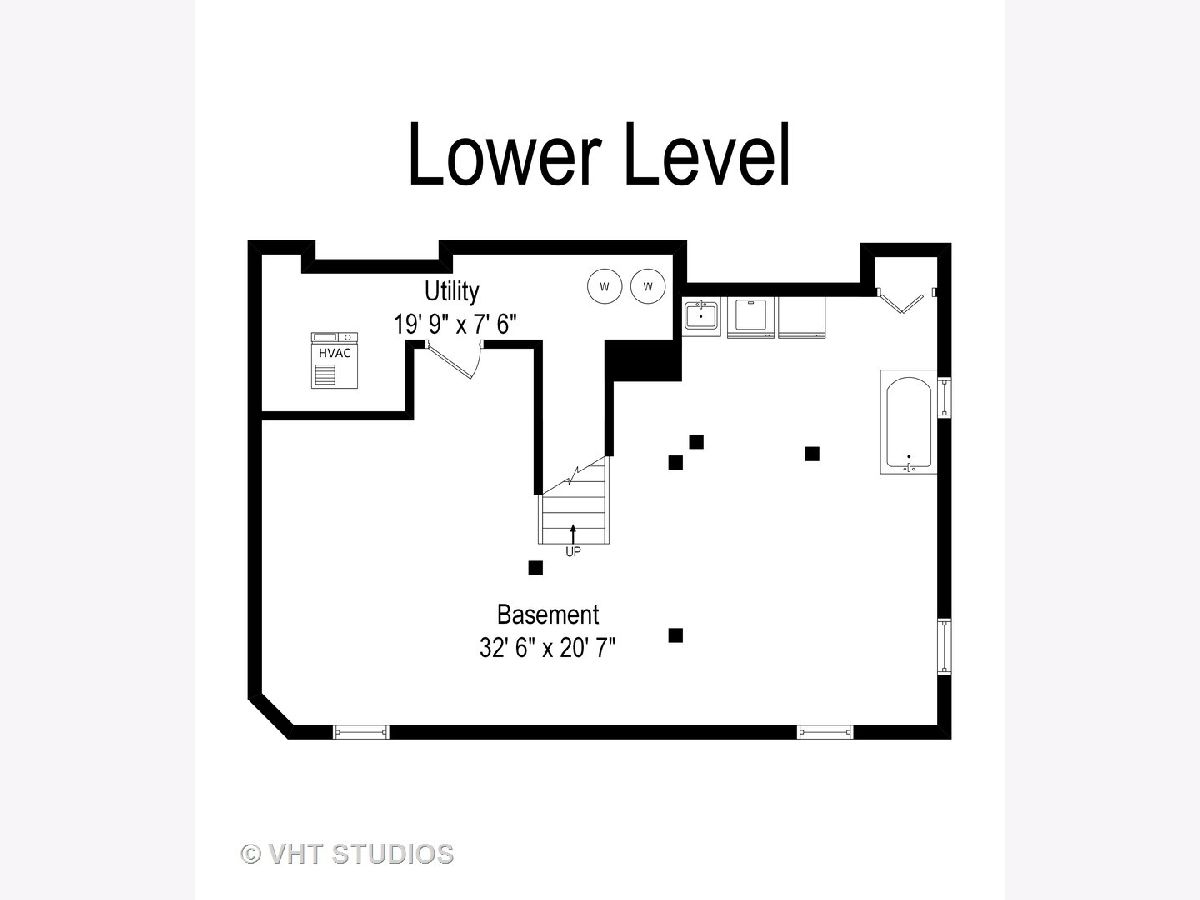
Room Specifics
Total Bedrooms: 5
Bedrooms Above Ground: 5
Bedrooms Below Ground: 0
Dimensions: —
Floor Type: Hardwood
Dimensions: —
Floor Type: Hardwood
Dimensions: —
Floor Type: Carpet
Dimensions: —
Floor Type: —
Full Bathrooms: 4
Bathroom Amenities: Separate Shower,Double Sink
Bathroom in Basement: 0
Rooms: Bedroom 5,Office,Sitting Room,Heated Sun Room
Basement Description: Unfinished
Other Specifics
| 2.5 | |
| — | |
| — | |
| — | |
| Fenced Yard,Irregular Lot,Landscaped | |
| 101X204X161X77 | |
| — | |
| Full | |
| — | |
| Range, Microwave, Dishwasher, Refrigerator, Washer, Dryer, Disposal | |
| Not in DB | |
| — | |
| — | |
| — | |
| Wood Burning, Gas Log |
Tax History
| Year | Property Taxes |
|---|---|
| 2020 | $29,048 |
Contact Agent
Nearby Similar Homes
Nearby Sold Comparables
Contact Agent
Listing Provided By
@properties







