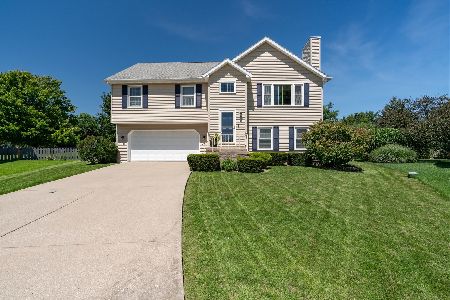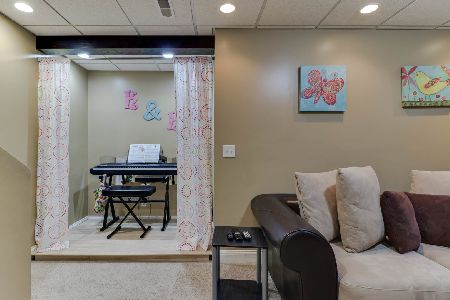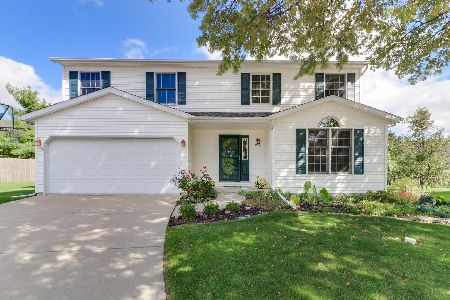1411 Boyne Court, Normal, Illinois 61761
$162,500
|
Sold
|
|
| Status: | Closed |
| Sqft: | 1,320 |
| Cost/Sqft: | $125 |
| Beds: | 3 |
| Baths: | 2 |
| Year Built: | 1995 |
| Property Taxes: | $3,829 |
| Days On Market: | 3702 |
| Lot Size: | 0,00 |
Description
This drive under bi level home is in a low traffic kid friendly cul de sac location in a wonderful neighborhood. This beautiful home includes many upgrades including: 2 stage furnace/AC 2015, roof 2011, double hung windows through entire house 2010, water heater 2011. SS refrigerator brand new in 2015, stove 5 years old. Cathedral ceiling. Eat in kitchen with maple cabinets and pantry. 2nd story deck off dining room great for grilling - overlooks a well landscaped yard home to mature trees, flower gardens and wildlife. Main floor features 3 bedrooms, family room, full bath, linen closet, and kitchen. Lower level features second family room with wood burning fireplace, 4th bedroom, 2nd full bath and utility room. Carpets professionally cared for. Oversized attached 2 car garage. Much desired Prairieland grade school, Unit 5 school district. Convenient location to many stores, Uptown Normal and Constitution Trail. Diligent maintenance and care for this home shows owner's pride.
Property Specifics
| Single Family | |
| — | |
| Bi-Level | |
| 1995 | |
| None | |
| — | |
| No | |
| — |
| Mc Lean | |
| Tramore | |
| — / Not Applicable | |
| — | |
| Public | |
| Public Sewer | |
| 10220255 | |
| 1422427007 |
Nearby Schools
| NAME: | DISTRICT: | DISTANCE: | |
|---|---|---|---|
|
Grade School
Prairieland Elementary |
5 | — | |
|
Middle School
Parkside Jr High |
5 | Not in DB | |
|
High School
Normal Community West High Schoo |
5 | Not in DB | |
Property History
| DATE: | EVENT: | PRICE: | SOURCE: |
|---|---|---|---|
| 6 May, 2016 | Sold | $162,500 | MRED MLS |
| 21 Mar, 2016 | Under contract | $164,900 | MRED MLS |
| 3 Dec, 2015 | Listed for sale | $169,900 | MRED MLS |
| 5 Oct, 2023 | Sold | $262,000 | MRED MLS |
| 19 Aug, 2023 | Under contract | $240,000 | MRED MLS |
| 17 Aug, 2023 | Listed for sale | $240,000 | MRED MLS |
Room Specifics
Total Bedrooms: 4
Bedrooms Above Ground: 3
Bedrooms Below Ground: 1
Dimensions: —
Floor Type: Carpet
Dimensions: —
Floor Type: —
Dimensions: —
Floor Type: Carpet
Full Bathrooms: 2
Bathroom Amenities: —
Bathroom in Basement: 1
Rooms: Foyer
Basement Description: Finished
Other Specifics
| 2 | |
| — | |
| — | |
| Deck | |
| Mature Trees,Landscaped | |
| 40 X 134 | |
| — | |
| Full | |
| First Floor Full Bath, Vaulted/Cathedral Ceilings, Walk-In Closet(s) | |
| Dishwasher, Refrigerator, Range, Microwave | |
| Not in DB | |
| — | |
| — | |
| — | |
| Wood Burning, Attached Fireplace Doors/Screen |
Tax History
| Year | Property Taxes |
|---|---|
| 2016 | $3,829 |
| 2023 | $4,614 |
Contact Agent
Nearby Similar Homes
Nearby Sold Comparables
Contact Agent
Listing Provided By
Crowne Realty











