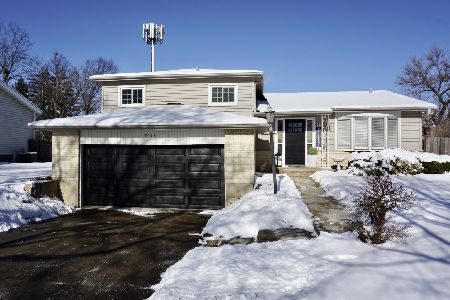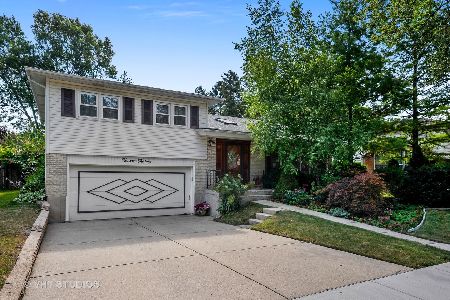1415 Althea Lane, Mount Prospect, Illinois 60056
$447,500
|
Sold
|
|
| Status: | Closed |
| Sqft: | 3,148 |
| Cost/Sqft: | $146 |
| Beds: | 4 |
| Baths: | 3 |
| Year Built: | 1966 |
| Property Taxes: | $10,620 |
| Days On Market: | 2114 |
| Lot Size: | 0,21 |
Description
Say hello to a good buy! Updated & expanded 4BR-2.5BA Colonial with a bonus office, sun room addition and over 3000 sq ft of finished living space! Located in a wonderful Hersey High School neighborhood and walking distance to Indian Grove Elementary School, this beauty is just waiting for a new family that is looking for an open floor plan with room for all! Main level features foyer entry w/coat closet, formal LR w/hardwood flooring & big picture window (2018) plus a 23 foot long & updated kitchen featuring newer SS appliances, bay window & long breakfast bar with counter & cabinet space galore and room for big table too. Kitchen leads to the other 1/2 of the main level that includes a remodeled powder room, storage closet, large FR w/stone fireplace and light & bright sun room with vaulted ceiling, two skylights and new slider to a fun-filled patio & yard. Truly an entertainer's dream floor plan! All bedrooms are on the second level including a private master BR & remodeled bath w/dual sink vanity & walk-in shower with bench! Big closets in BR's, 3 linen/storage closets (1 has laundry chute) and remodeled hallway bath features another dual sink vanity & beautiful tub/shower! Basement features a private office, awesome rec room w/decorative storage & a large utility room w/sink! Long day at work? Relax on your covered front porch or enjoy family fun in your fenced backyard with a brick paver patio, hot tub, attached gas grill, gazebo & shed ! Extras include an alarm system w/keypads in FR & Master BR, 6 panel doors, concrete driveway & more! Updated include: Washer (2020) Refrigerator (2019) A/C, Furnace, dishwasher, microwave, range, 2 storm doors, slider to patio & LR picture window (2018). Althea is a short and tree-lined street with sidewalks that's also walking distance to Burning Bush Trails park , a 10 acre park that's currently undergoing renovation and will include playground, tennis courts, walking/bicycle path and sports fields! Close to Metra station, Randhurst Mall & major highways! All that and a one year home warranty for buyers peace of mind too!
Property Specifics
| Single Family | |
| — | |
| Colonial | |
| 1966 | |
| Partial | |
| COLONIAL | |
| No | |
| 0.21 |
| Cook | |
| — | |
| 0 / Not Applicable | |
| None | |
| Lake Michigan | |
| Public Sewer | |
| 10694380 | |
| 03251210030000 |
Nearby Schools
| NAME: | DISTRICT: | DISTANCE: | |
|---|---|---|---|
|
Grade School
Indian Grove Elementary School |
26 | — | |
|
Middle School
River Trails Middle School |
26 | Not in DB | |
|
High School
John Hersey High School |
214 | Not in DB | |
Property History
| DATE: | EVENT: | PRICE: | SOURCE: |
|---|---|---|---|
| 8 Jul, 2020 | Sold | $447,500 | MRED MLS |
| 7 May, 2020 | Under contract | $459,900 | MRED MLS |
| 20 Apr, 2020 | Listed for sale | $459,900 | MRED MLS |
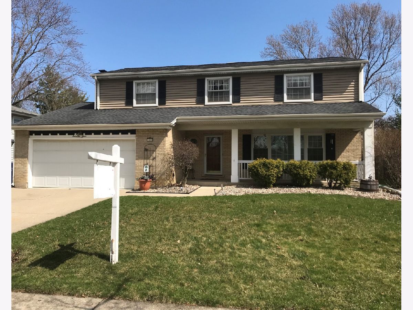

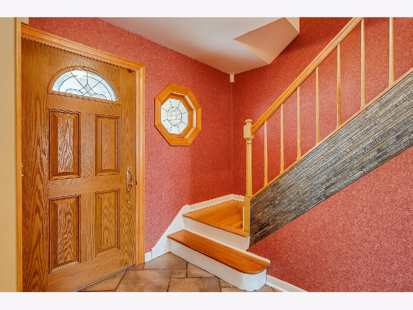

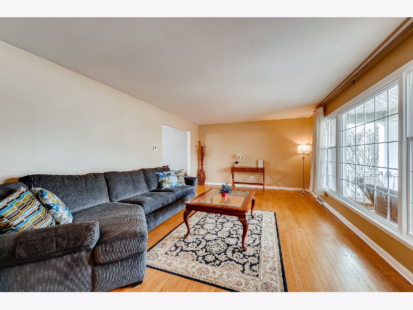

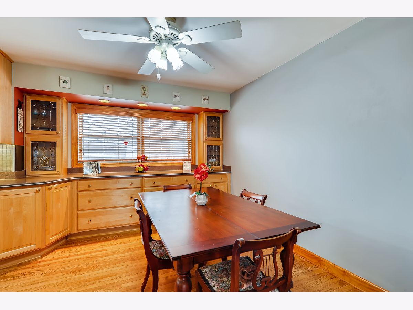
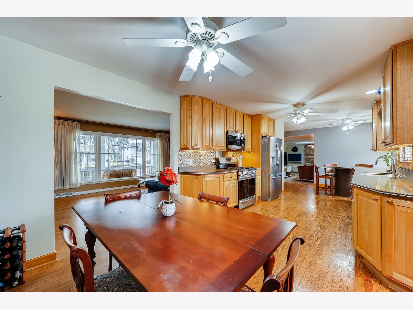
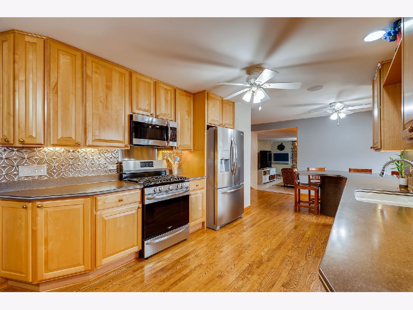
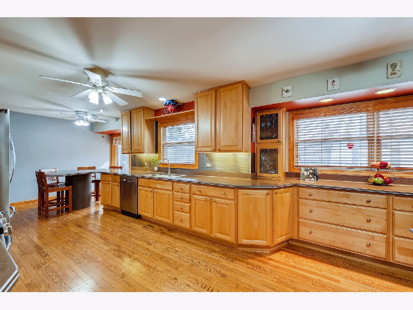



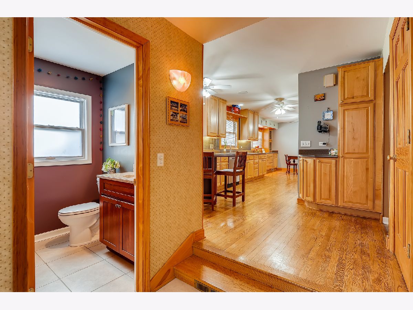
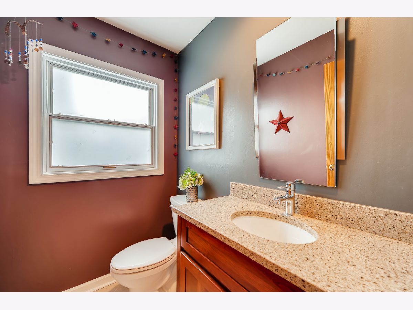

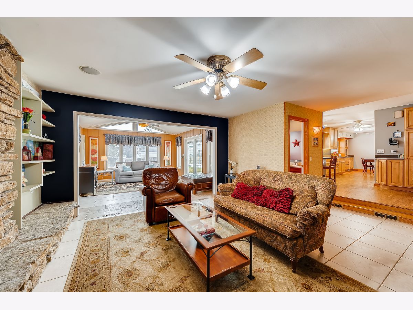
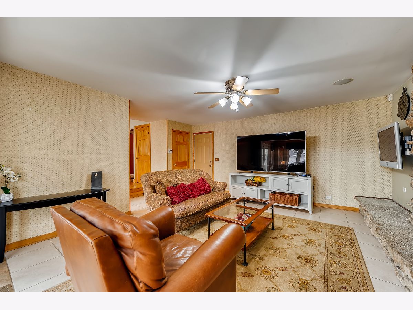
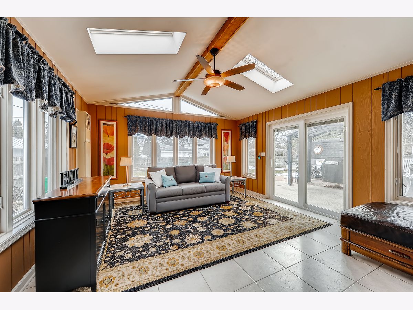
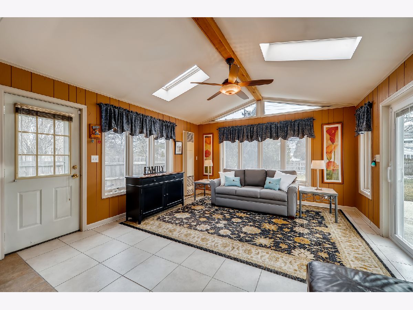
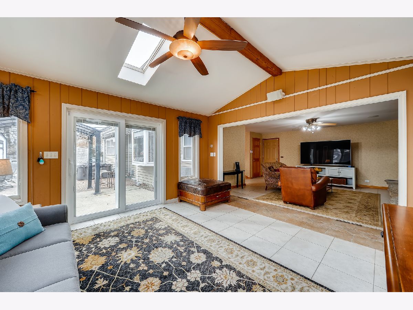
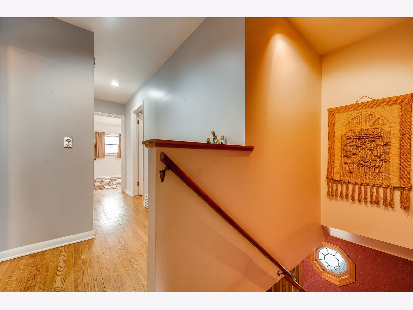

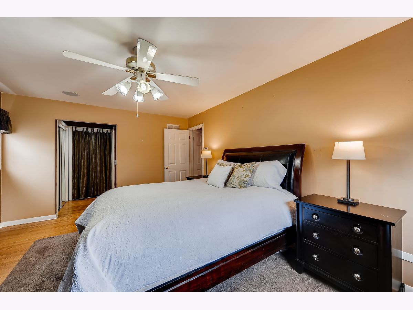
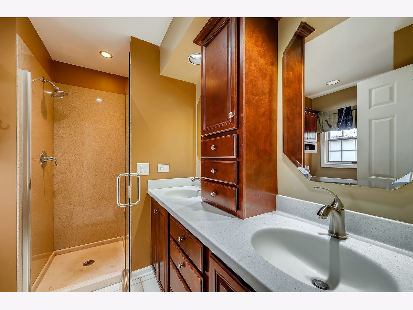

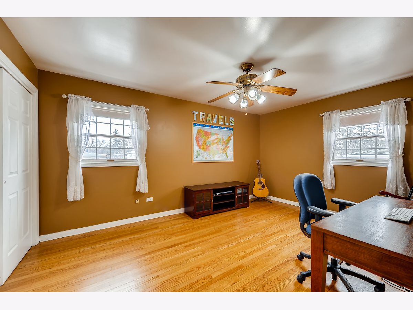
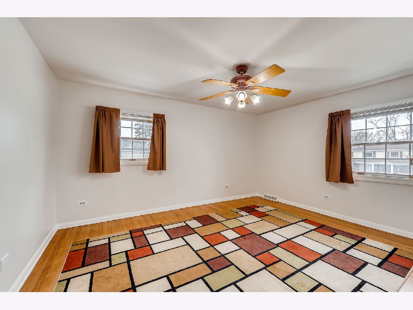
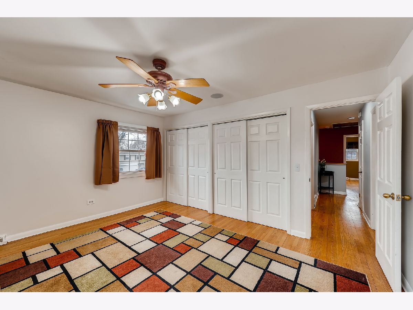

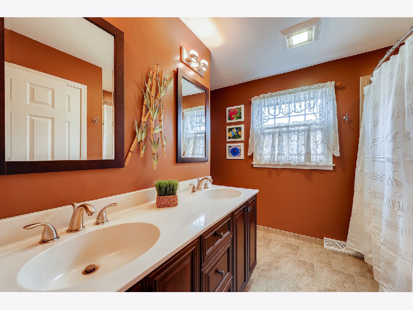


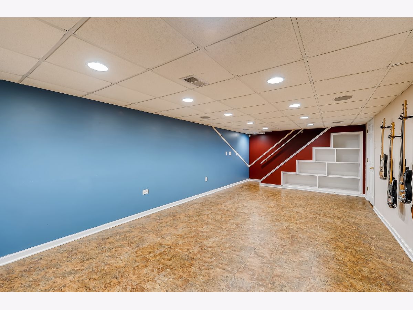
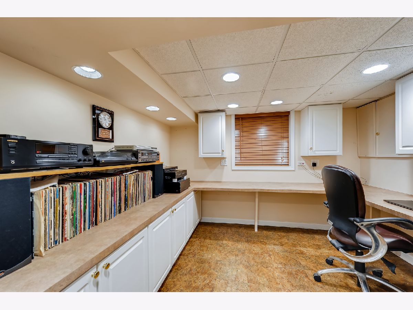

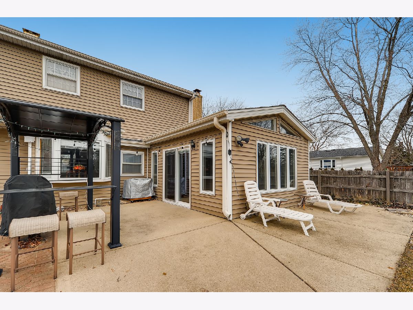
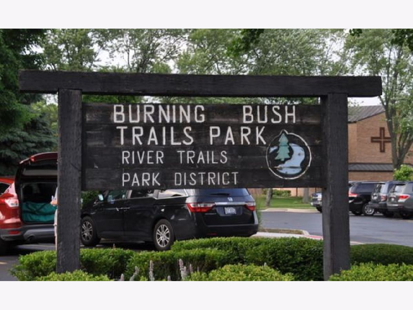
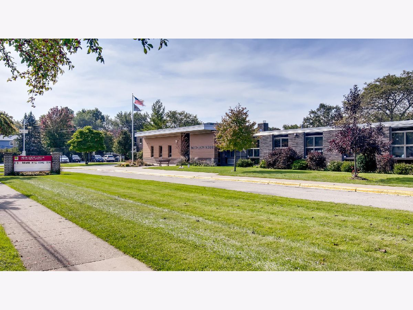

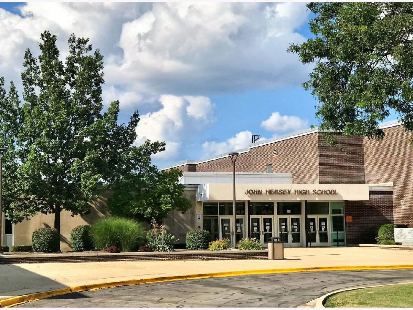
Room Specifics
Total Bedrooms: 4
Bedrooms Above Ground: 4
Bedrooms Below Ground: 0
Dimensions: —
Floor Type: Hardwood
Dimensions: —
Floor Type: Hardwood
Dimensions: —
Floor Type: Hardwood
Full Bathrooms: 3
Bathroom Amenities: Separate Shower,Double Sink
Bathroom in Basement: 0
Rooms: Sun Room,Breakfast Room,Office
Basement Description: Finished,Unfinished
Other Specifics
| 2 | |
| Concrete Perimeter | |
| Concrete | |
| Patio, Porch, Hot Tub, Storms/Screens | |
| Fenced Yard | |
| 65 X 143 | |
| Pull Down Stair | |
| Full | |
| Vaulted/Cathedral Ceilings, Skylight(s), Hardwood Floors, Built-in Features, Walk-In Closet(s) | |
| Range, Microwave, Dishwasher, Refrigerator, Washer, Dryer, Disposal, Stainless Steel Appliance(s) | |
| Not in DB | |
| Park, Tennis Court(s), Curbs, Sidewalks, Street Lights, Street Paved | |
| — | |
| — | |
| Wood Burning, Gas Starter |
Tax History
| Year | Property Taxes |
|---|---|
| 2020 | $10,620 |
Contact Agent
Nearby Similar Homes
Nearby Sold Comparables
Contact Agent
Listing Provided By
RE/MAX Suburban





