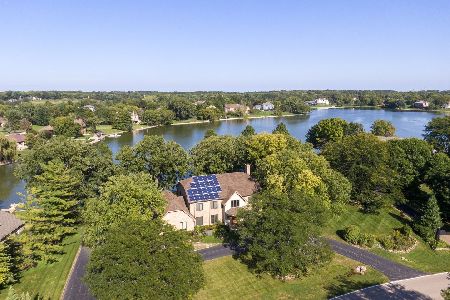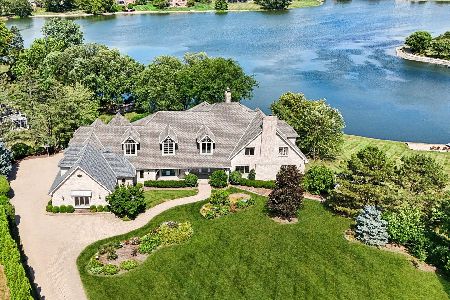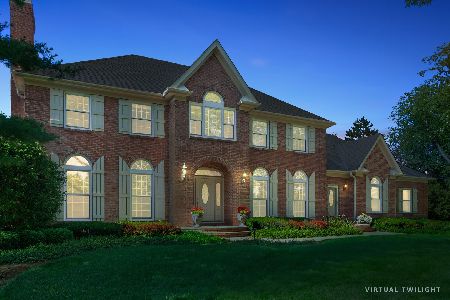1412 Carlisle Drive, Barrington, Illinois 60010
$1,037,500
|
Sold
|
|
| Status: | Closed |
| Sqft: | 0 |
| Cost/Sqft: | — |
| Beds: | 5 |
| Baths: | 6 |
| Year Built: | 1983 |
| Property Taxes: | $17,316 |
| Days On Market: | 6138 |
| Lot Size: | 1,23 |
Description
This is not just a house-it's a home. Situated on 1+ acres of gracefully landscaped & private grounds this home also encompasses a fabulous pool & pool house. The interior exudes warmth from the beautiful eat in kitchen w/granite cntrtps, cust cabs & SS appl overlooking the fam room w/its stunning ceiling. The incredible & spacious master bedroom/ bathroom en suite is a great retreat. Backs to nature sanctuary.
Property Specifics
| Single Family | |
| — | |
| English | |
| 1983 | |
| Full,English | |
| CUSTOM | |
| No | |
| 1.23 |
| Cook | |
| Inverness Shores | |
| 150 / Annual | |
| Other | |
| Private Well | |
| Septic-Private | |
| 07190982 | |
| 02072020440000 |
Nearby Schools
| NAME: | DISTRICT: | DISTANCE: | |
|---|---|---|---|
|
Grade School
Grove Avenue Elementary School |
220 | — | |
|
Middle School
Barrington Middle School Prairie |
220 | Not in DB | |
|
High School
Barrington High School |
220 | Not in DB | |
Property History
| DATE: | EVENT: | PRICE: | SOURCE: |
|---|---|---|---|
| 29 Jul, 2009 | Sold | $1,037,500 | MRED MLS |
| 7 Jun, 2009 | Under contract | $1,150,000 | MRED MLS |
| 16 Apr, 2009 | Listed for sale | $1,150,000 | MRED MLS |
| 12 Aug, 2016 | Sold | $940,000 | MRED MLS |
| 6 Jun, 2016 | Under contract | $950,000 | MRED MLS |
| — | Last price change | $999,500 | MRED MLS |
| 24 Feb, 2016 | Listed for sale | $1,099,000 | MRED MLS |
Room Specifics
Total Bedrooms: 5
Bedrooms Above Ground: 5
Bedrooms Below Ground: 0
Dimensions: —
Floor Type: Carpet
Dimensions: —
Floor Type: Carpet
Dimensions: —
Floor Type: Carpet
Dimensions: —
Floor Type: —
Full Bathrooms: 6
Bathroom Amenities: Whirlpool,Separate Shower,Double Sink
Bathroom in Basement: 1
Rooms: Bedroom 5,Den,Eating Area,Office,Recreation Room,Utility Room-1st Floor
Basement Description: Finished
Other Specifics
| 3 | |
| Concrete Perimeter | |
| Asphalt,Circular | |
| Balcony, Deck, Patio, Hot Tub, In Ground Pool | |
| Fenced Yard | |
| 296X244X249X115 | |
| — | |
| Full | |
| Vaulted/Cathedral Ceilings, Hot Tub, Bar-Wet | |
| Range, Microwave, Dishwasher, Refrigerator, Bar Fridge, Washer, Dryer, Disposal | |
| Not in DB | |
| Street Paved | |
| — | |
| — | |
| Wood Burning, Gas Starter |
Tax History
| Year | Property Taxes |
|---|---|
| 2009 | $17,316 |
| 2016 | $19,987 |
Contact Agent
Nearby Similar Homes
Nearby Sold Comparables
Contact Agent
Listing Provided By
RE/MAX of Barrington






