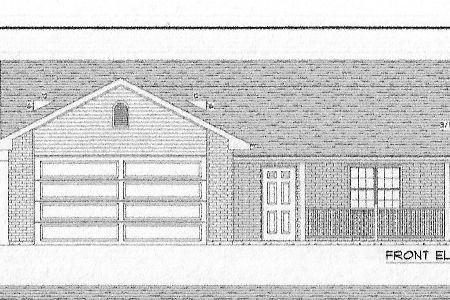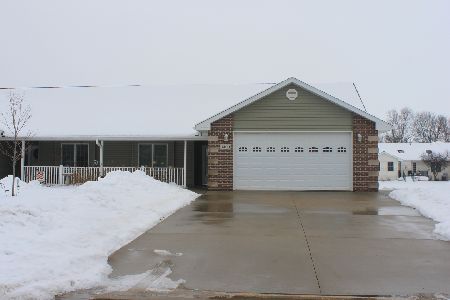1412 Lancaster Drive, Rock Falls, Illinois 61071
$150,000
|
Sold
|
|
| Status: | Closed |
| Sqft: | 1,456 |
| Cost/Sqft: | $107 |
| Beds: | 2 |
| Baths: | 3 |
| Year Built: | 2003 |
| Property Taxes: | $3,468 |
| Days On Market: | 3818 |
| Lot Size: | 0,00 |
Description
Move in ready Wolf Ridge Condo. Living/Great room w/ vaulted ceilings, skylights and gas fireplace. Mater suite w/ walk in closets & private bath w/ shower and double sinks. Remodeled front bathroom. Kitchen w/ oak cabinetry & breakfast bar. Egress window in basement. Finished basement w/ 3/4 bathroom. Four season sun room. Newer water softener and appliances in kitchen.
Property Specifics
| Condos/Townhomes | |
| 1 | |
| — | |
| 2003 | |
| Full | |
| — | |
| No | |
| — |
| Whiteside | |
| — | |
| 50 / Monthly | |
| Lawn Care,Snow Removal | |
| Public | |
| Public Sewer | |
| 08988980 | |
| 11322280510000 |
Property History
| DATE: | EVENT: | PRICE: | SOURCE: |
|---|---|---|---|
| 14 Dec, 2015 | Sold | $150,000 | MRED MLS |
| 31 Oct, 2015 | Under contract | $155,500 | MRED MLS |
| — | Last price change | $159,500 | MRED MLS |
| 21 Jul, 2015 | Listed for sale | $159,500 | MRED MLS |
Room Specifics
Total Bedrooms: 3
Bedrooms Above Ground: 2
Bedrooms Below Ground: 1
Dimensions: —
Floor Type: Carpet
Dimensions: —
Floor Type: Carpet
Full Bathrooms: 3
Bathroom Amenities: Double Sink
Bathroom in Basement: 1
Rooms: Sun Room
Basement Description: Finished
Other Specifics
| 2 | |
| — | |
| Concrete | |
| Patio | |
| — | |
| 50X135 | |
| — | |
| Full | |
| Vaulted/Cathedral Ceilings, Skylight(s), Hardwood Floors, First Floor Bedroom, First Floor Full Bath | |
| Range, Microwave, Dishwasher, Refrigerator, Disposal | |
| Not in DB | |
| — | |
| — | |
| — | |
| — |
Tax History
| Year | Property Taxes |
|---|---|
| 2015 | $3,468 |
Contact Agent
Contact Agent
Listing Provided By
Re/Max Sauk Valley






