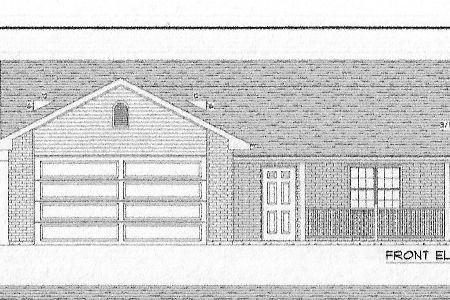1409 Ridge Drive, Rock Falls, Illinois 61071
$169,900
|
Sold
|
|
| Status: | Closed |
| Sqft: | 1,224 |
| Cost/Sqft: | $139 |
| Beds: | 2 |
| Baths: | 2 |
| Year Built: | 2014 |
| Property Taxes: | $3,454 |
| Days On Market: | 710 |
| Lot Size: | 0,00 |
Description
Well maintained condo in Wolf Ridge Subdivision. 2 bedrooms, 2 bathrooms,, full basement that has been plumbed for 3rd bath. Open floor plan with doors off dining room to a deck, vaulted ceilings, skylights. Master bath with walk in shower and a 9x6 walk in closet. Egress window in basement - you could easily add a 3rd bedroom or family room in basement. Passive radon in place. $135 monthly dues plus an annual $25 for drainage ditch and sign maintenance.
Property Specifics
| Condos/Townhomes | |
| 1 | |
| — | |
| 2014 | |
| — | |
| — | |
| No | |
| — |
| Whiteside | |
| — | |
| 135 / Monthly | |
| — | |
| — | |
| — | |
| 11966931 | |
| 11322280910000 |
Nearby Schools
| NAME: | DISTRICT: | DISTANCE: | |
|---|---|---|---|
|
High School
Rock Falls Township High School |
301 | Not in DB | |
Property History
| DATE: | EVENT: | PRICE: | SOURCE: |
|---|---|---|---|
| 8 Mar, 2024 | Sold | $169,900 | MRED MLS |
| 30 Jan, 2024 | Under contract | $169,900 | MRED MLS |
| 23 Jan, 2024 | Listed for sale | $169,900 | MRED MLS |
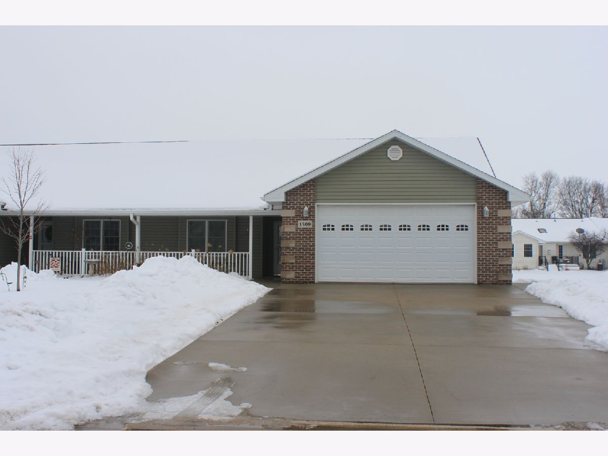
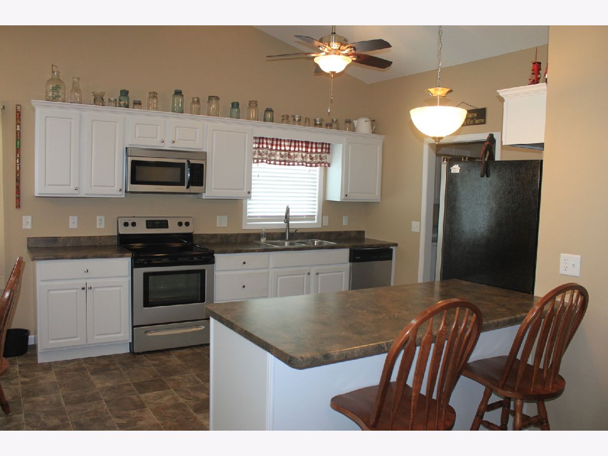
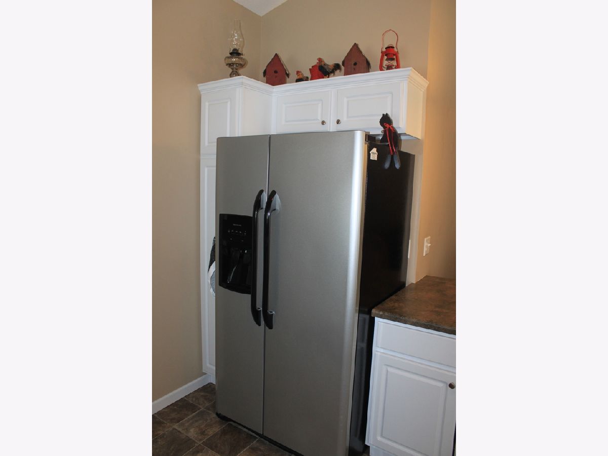
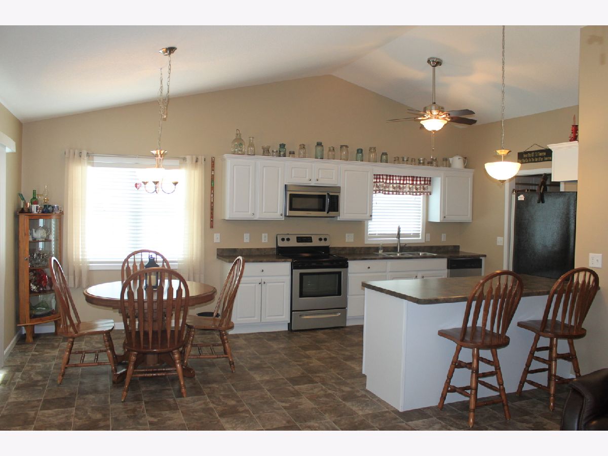
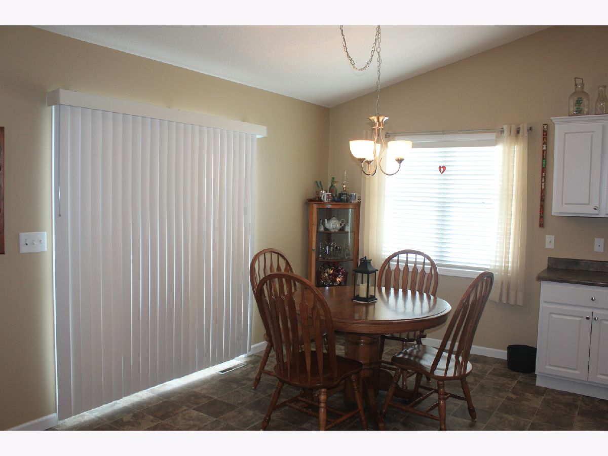
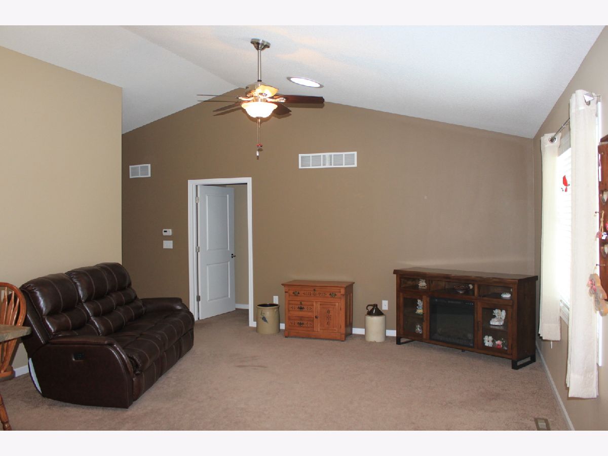
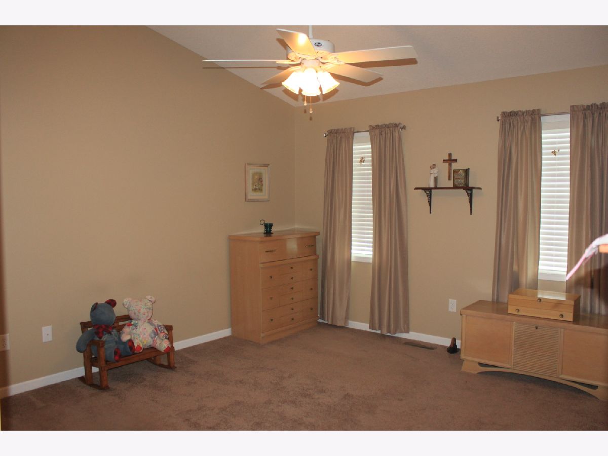
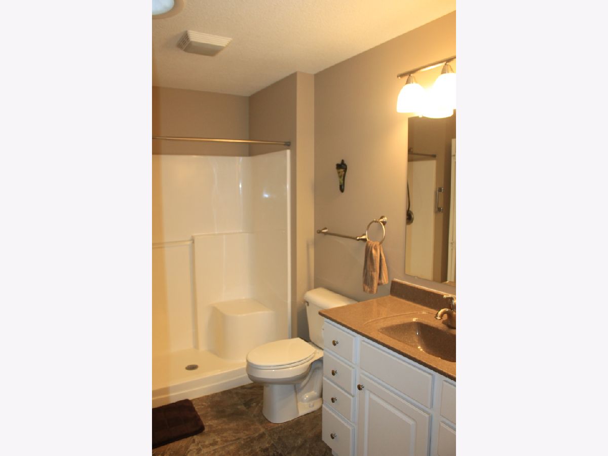

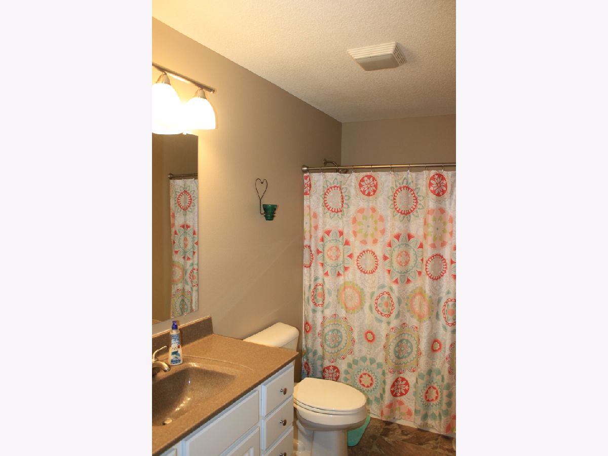
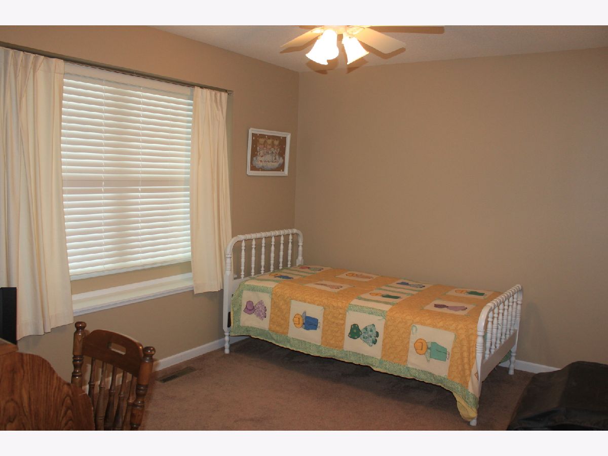
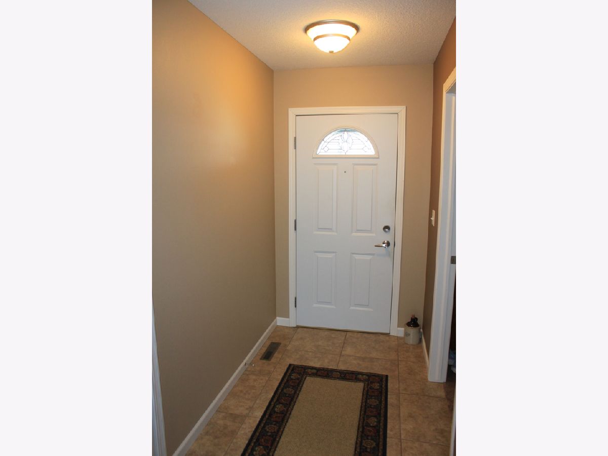
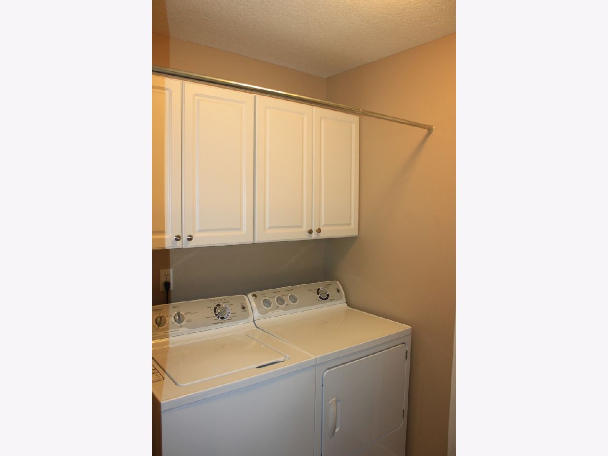

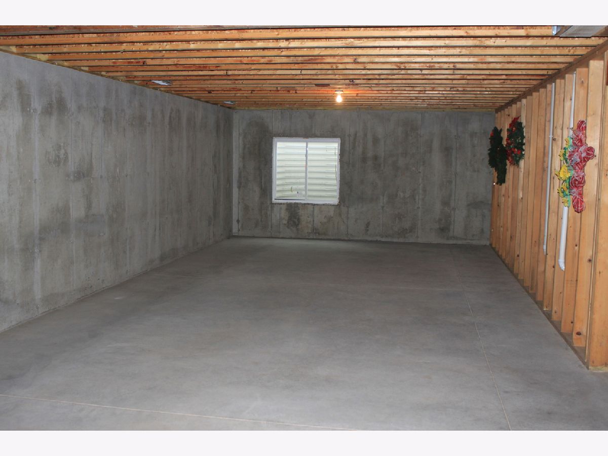
Room Specifics
Total Bedrooms: 2
Bedrooms Above Ground: 2
Bedrooms Below Ground: 0
Dimensions: —
Floor Type: —
Full Bathrooms: 2
Bathroom Amenities: —
Bathroom in Basement: 0
Rooms: —
Basement Description: Unfinished,Egress Window
Other Specifics
| 2 | |
| — | |
| Concrete | |
| — | |
| — | |
| 50.01 X 135.01 | |
| — | |
| — | |
| — | |
| — | |
| Not in DB | |
| — | |
| — | |
| — | |
| — |
Tax History
| Year | Property Taxes |
|---|---|
| 2024 | $3,454 |
Contact Agent
Contact Agent
Listing Provided By
Xtreme Realty

