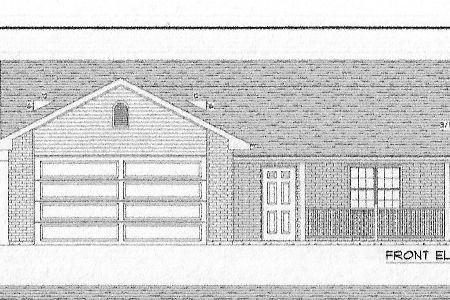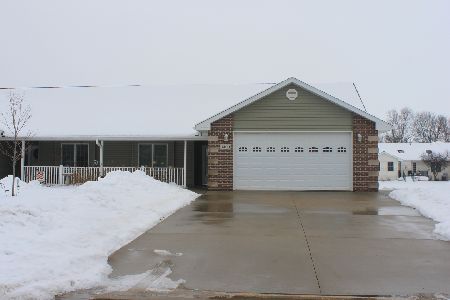1404 Breckenridge Drive, Rock Falls, Illinois 61071
$95,000
|
Sold
|
|
| Status: | Closed |
| Sqft: | 1,260 |
| Cost/Sqft: | $94 |
| Beds: | 2 |
| Baths: | 1 |
| Year Built: | 2002 |
| Property Taxes: | $2,745 |
| Days On Market: | 3202 |
| Lot Size: | 0,00 |
Description
Vaulted ceiling in family room/sun room with main floor laundry. Oak kitchen cabinets. Open staircase to basement. Appliances stay but not warranted. Ceiling fans throughout. Basement roughed plumbed for a bathroom. Water heater '16. Whole house humidifier. Egress window in basement. 4x5 deck.
Property Specifics
| Condos/Townhomes | |
| 1 | |
| — | |
| 2002 | |
| Full | |
| — | |
| No | |
| — |
| Whiteside | |
| — | |
| 50 / Monthly | |
| Lawn Care,Snow Removal | |
| Public | |
| Public Sewer | |
| 09580032 | |
| 11322280520000 |
Property History
| DATE: | EVENT: | PRICE: | SOURCE: |
|---|---|---|---|
| 1 Feb, 2018 | Sold | $95,000 | MRED MLS |
| 27 Dec, 2017 | Under contract | $117,900 | MRED MLS |
| — | Last price change | $119,900 | MRED MLS |
| 28 Mar, 2017 | Listed for sale | $122,900 | MRED MLS |
Room Specifics
Total Bedrooms: 2
Bedrooms Above Ground: 2
Bedrooms Below Ground: 0
Dimensions: —
Floor Type: —
Full Bathrooms: 1
Bathroom Amenities: —
Bathroom in Basement: 0
Rooms: No additional rooms
Basement Description: Unfinished
Other Specifics
| 1 | |
| Concrete Perimeter | |
| Concrete | |
| Patio, Porch | |
| — | |
| 90X119 | |
| — | |
| None | |
| Vaulted/Cathedral Ceilings, First Floor Bedroom, First Floor Laundry, First Floor Full Bath | |
| Range, Dishwasher, Refrigerator, Washer, Dryer | |
| Not in DB | |
| — | |
| — | |
| — | |
| — |
Tax History
| Year | Property Taxes |
|---|---|
| 2018 | $2,745 |
Contact Agent
Contact Agent
Listing Provided By
Re/Max Sauk Valley






