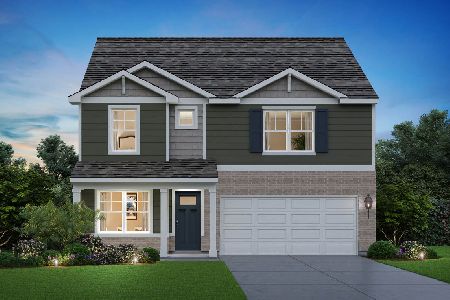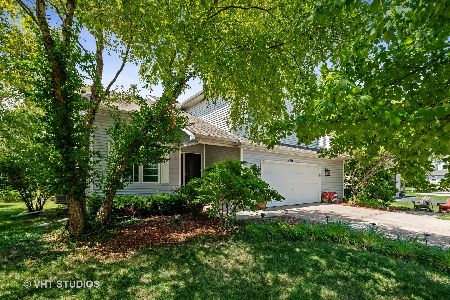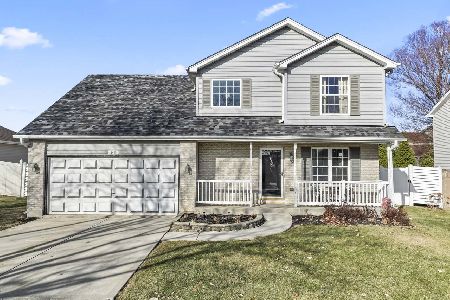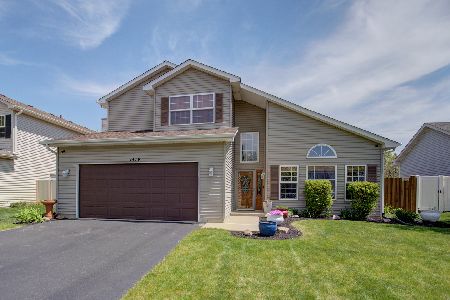1412 Major Drive, Plainfield, Illinois 60586
$249,900
|
Sold
|
|
| Status: | Closed |
| Sqft: | 1,983 |
| Cost/Sqft: | $126 |
| Beds: | 4 |
| Baths: | 4 |
| Year Built: | 2001 |
| Property Taxes: | $6,872 |
| Days On Market: | 2304 |
| Lot Size: | 0,21 |
Description
Prepare to be MESMERIZED! House is perfectly designed for the large FAMILY! 5 bedrooms, 3 full bathrooms plus a powder room on the main level. Finished basement with a bedroom and a bathroom. Master bedroom is the size of a studio apartment with a private bathroom, double vanity, soaker jacuzzi tub, WIC, ceiling fan. Jack & Jill bathroom. 3 car garage. Oversized driveway. 6 ft. tall privacy fence. DOG RUN! All mechanicals are newer, including the roof. All appliances stay. EZ 2 show!
Property Specifics
| Single Family | |
| — | |
| — | |
| 2001 | |
| — | |
| — | |
| No | |
| 0.21 |
| Will | |
| Eagle Ridge | |
| 180 / Annual | |
| — | |
| — | |
| — | |
| 10532310 | |
| 05060520102100 |
Property History
| DATE: | EVENT: | PRICE: | SOURCE: |
|---|---|---|---|
| 30 Dec, 2019 | Sold | $249,900 | MRED MLS |
| 19 Oct, 2019 | Under contract | $249,900 | MRED MLS |
| 27 Sep, 2019 | Listed for sale | $249,900 | MRED MLS |
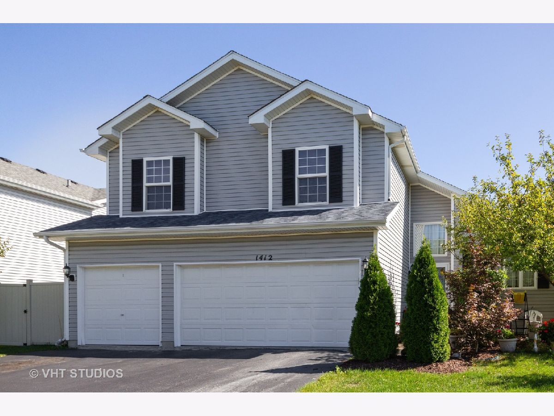
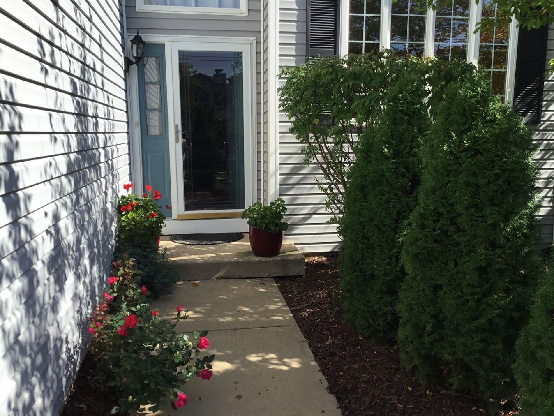
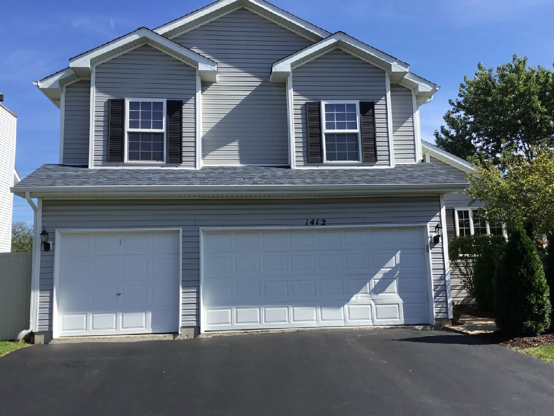
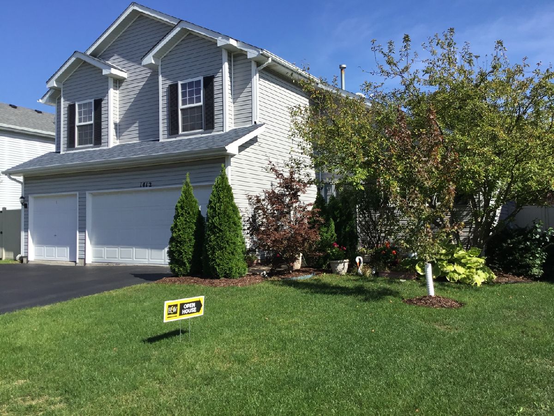
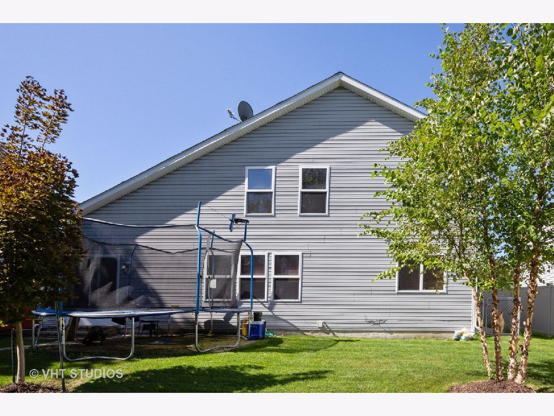
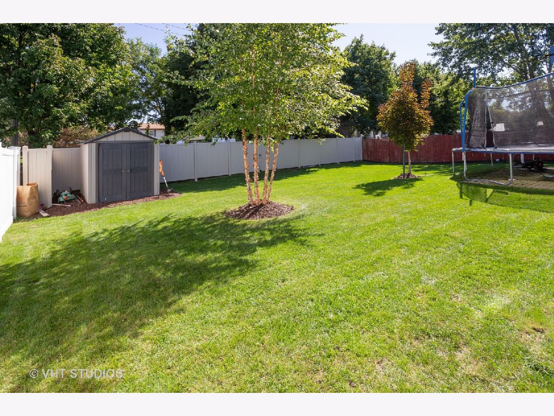
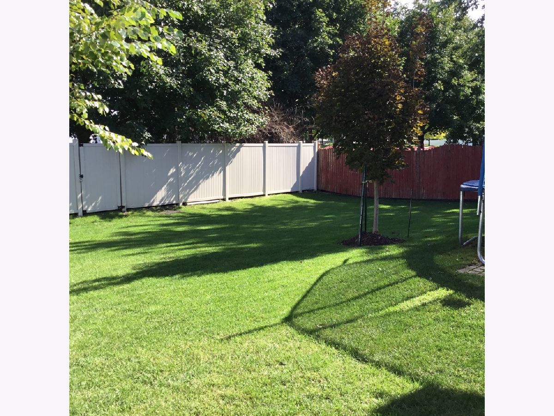
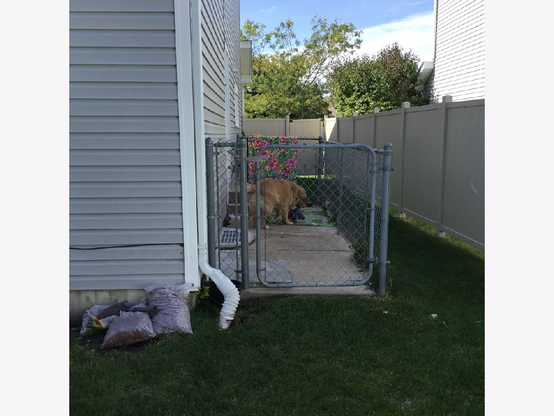

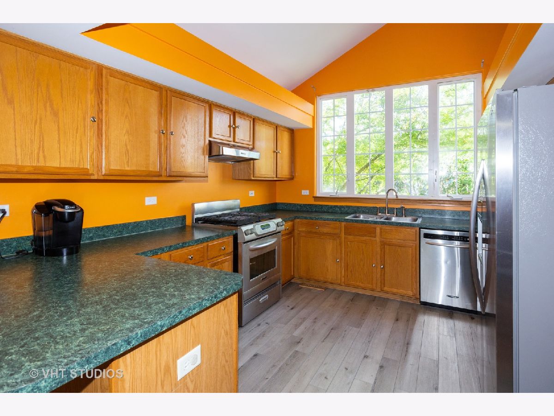
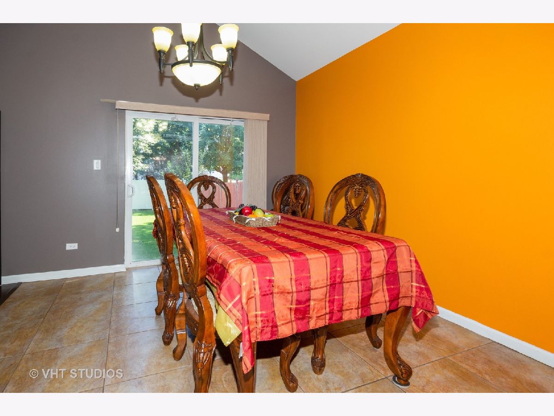
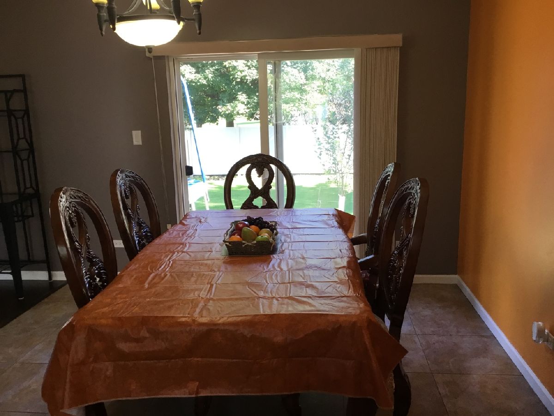
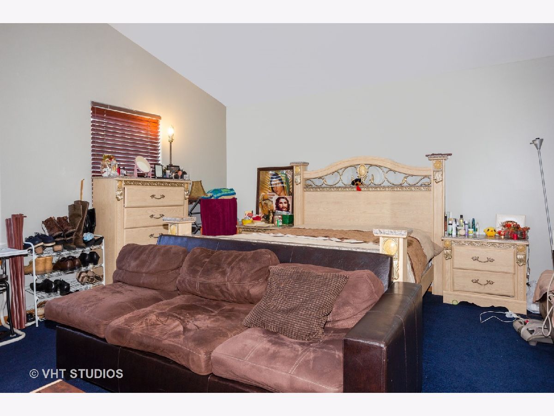

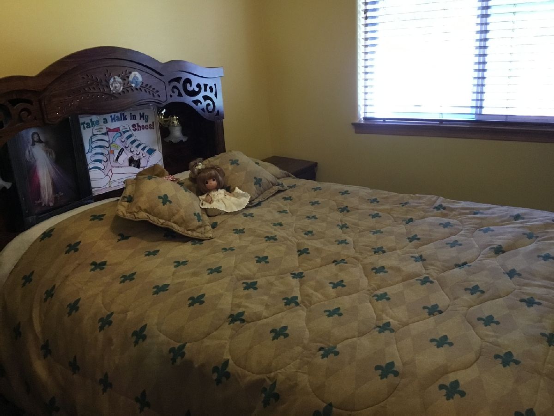
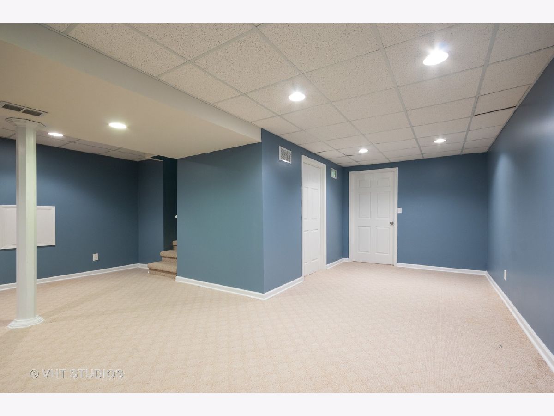
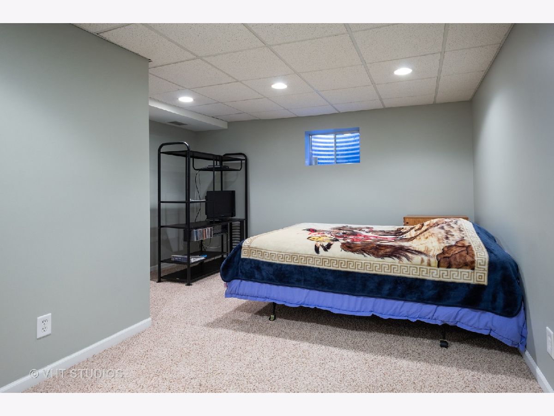
Room Specifics
Total Bedrooms: 4
Bedrooms Above Ground: 4
Bedrooms Below Ground: 0
Dimensions: —
Floor Type: —
Dimensions: —
Floor Type: —
Dimensions: —
Floor Type: —
Full Bathrooms: 4
Bathroom Amenities: Double Sink,Soaking Tub
Bathroom in Basement: 1
Rooms: —
Basement Description: Finished
Other Specifics
| 3 | |
| — | |
| Asphalt | |
| — | |
| — | |
| 62X142X62X146 | |
| — | |
| — | |
| — | |
| — | |
| Not in DB | |
| — | |
| — | |
| — | |
| — |
Tax History
| Year | Property Taxes |
|---|---|
| 2019 | $6,872 |
Contact Agent
Nearby Similar Homes
Nearby Sold Comparables
Contact Agent
Listing Provided By
Baird & Warner Real Estate


