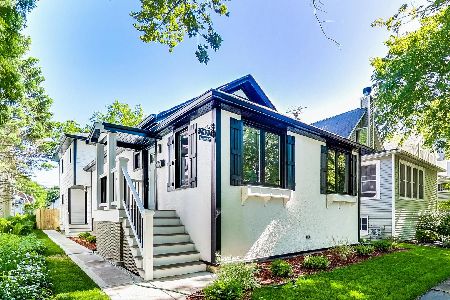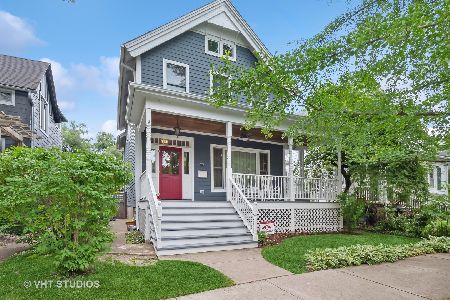1412 Noyes Street, Evanston, Illinois 60201
$810,000
|
Sold
|
|
| Status: | Closed |
| Sqft: | 2,288 |
| Cost/Sqft: | $350 |
| Beds: | 4 |
| Baths: | 3 |
| Year Built: | 1921 |
| Property Taxes: | $12,945 |
| Days On Market: | 1918 |
| Lot Size: | 0,20 |
Description
Previously a two-flat, this wonderful brick home has been beautifully transformed into a gorgeous single-family house. The entire interior is all brand new, including HVAC, windows, copper pipes, electrical systems, white oak floors, and more! Just loaded with sun-filled rooms, there are 4 bedrooms, 2 1/2 baths and even a cute small outdoor deck and extra laundry unit on second floor. First floor has sunroom/office and gas fireplace. Stunning kitchen with Frigidaire stainless steel appliances, quartz countertops and gray Diamond cabinets. Great open floor plan and huge backyard with raised flower beds. 2 1/2 car garage. Unfinished basement with good ceiling height. Convenient location to parks, schools, N.U., downtown Evanston and Lake Michigan. This home has it all!
Property Specifics
| Single Family | |
| — | |
| Traditional | |
| 1921 | |
| Full | |
| — | |
| No | |
| 0.2 |
| Cook | |
| — | |
| — / Not Applicable | |
| None | |
| Lake Michigan | |
| Public Sewer | |
| 10911172 | |
| 10124170270000 |
Nearby Schools
| NAME: | DISTRICT: | DISTANCE: | |
|---|---|---|---|
|
Grade School
Orrington Elementary School |
65 | — | |
|
Middle School
Haven Middle School |
65 | Not in DB | |
|
High School
Evanston Twp High School |
202 | Not in DB | |
Property History
| DATE: | EVENT: | PRICE: | SOURCE: |
|---|---|---|---|
| 11 Feb, 2019 | Sold | $450,000 | MRED MLS |
| 9 Jan, 2019 | Under contract | $525,000 | MRED MLS |
| — | Last price change | $549,000 | MRED MLS |
| 6 Jul, 2018 | Listed for sale | $549,000 | MRED MLS |
| 4 Dec, 2020 | Sold | $810,000 | MRED MLS |
| 26 Oct, 2020 | Under contract | $800,000 | MRED MLS |
| 19 Oct, 2020 | Listed for sale | $800,000 | MRED MLS |
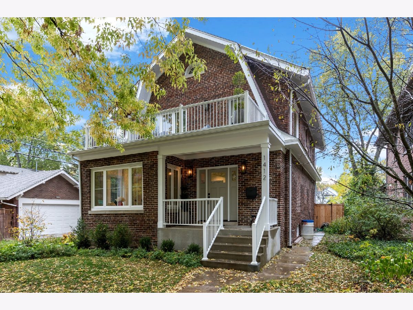
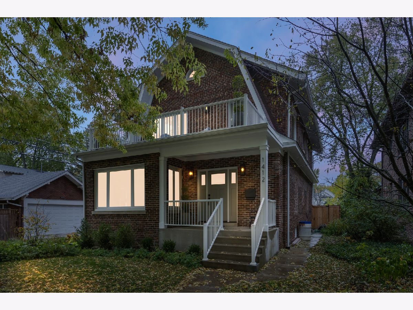
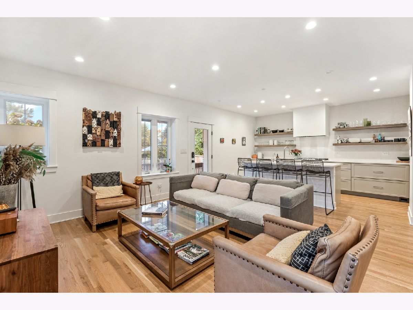
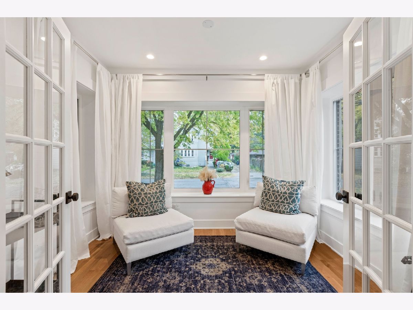
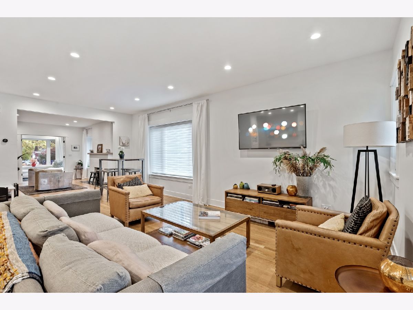
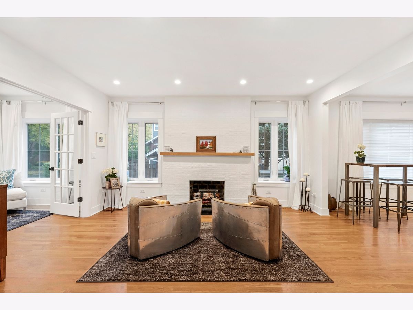
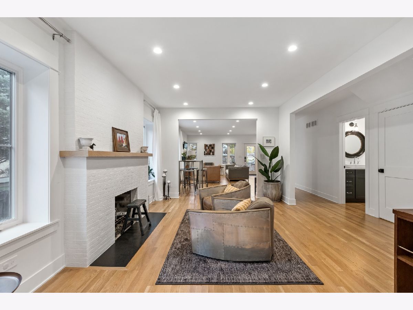
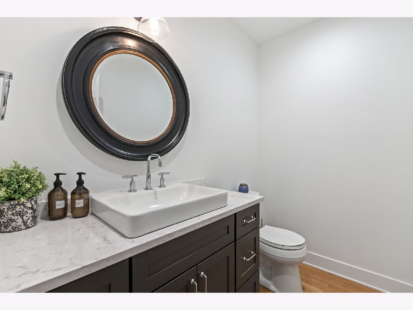
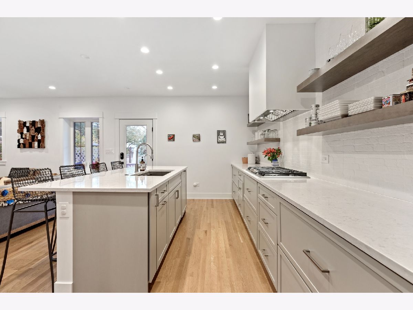
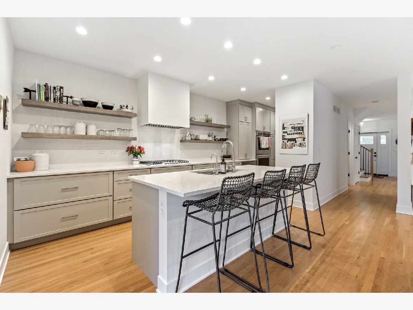
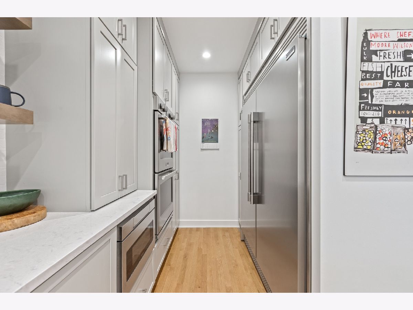
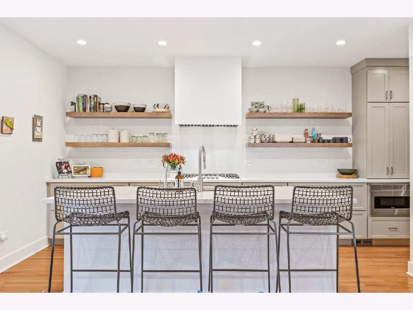
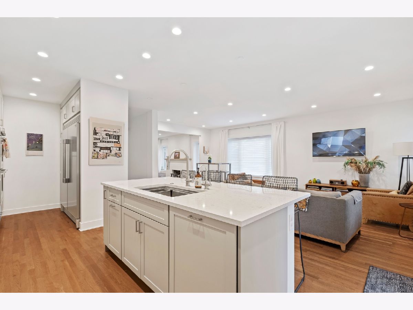
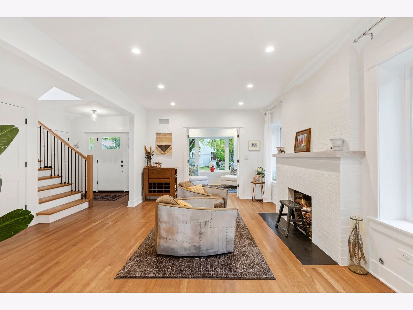
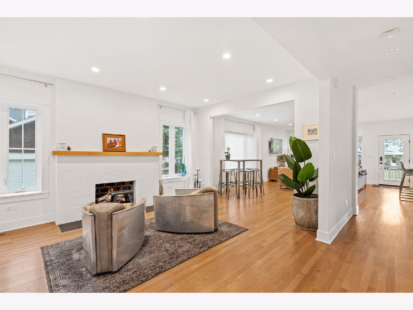
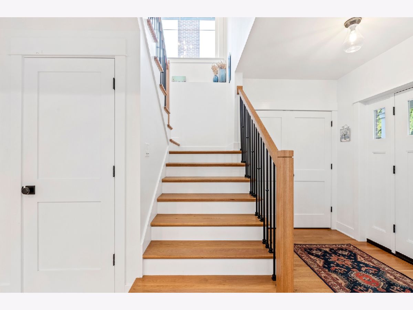
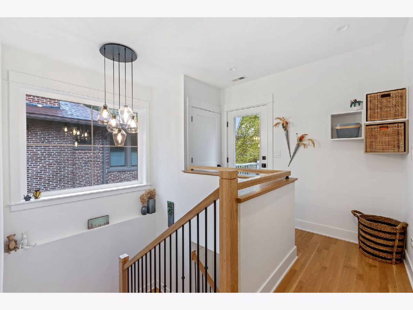
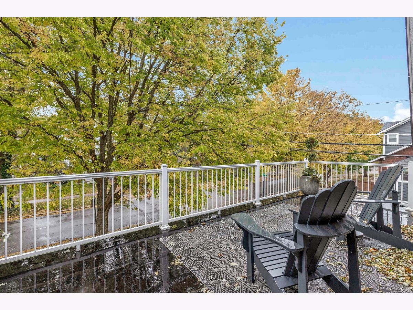
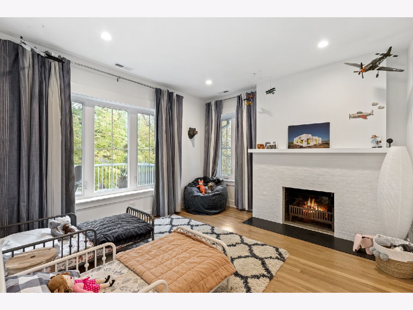
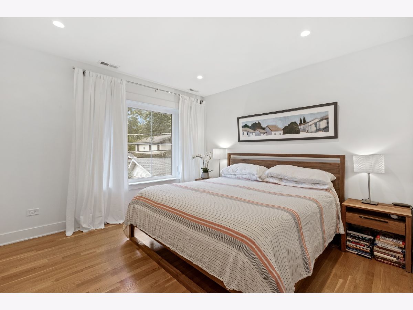
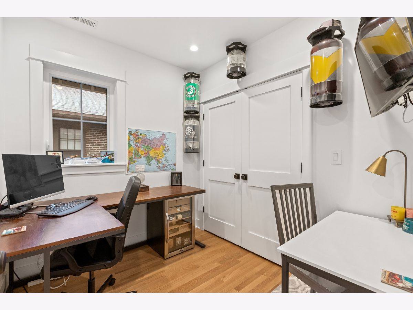
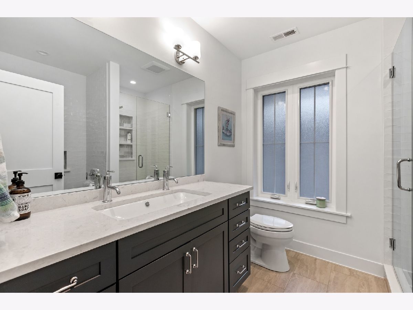
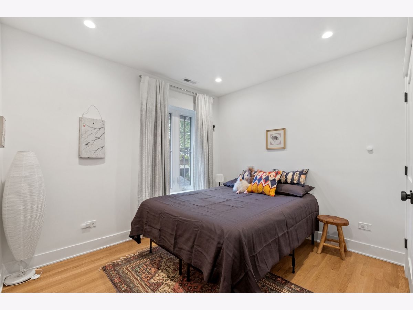
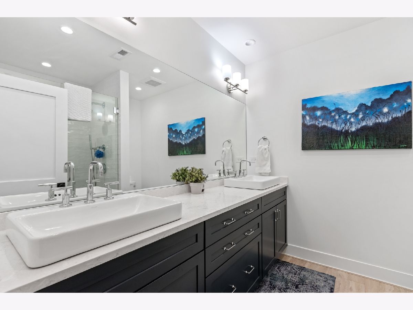
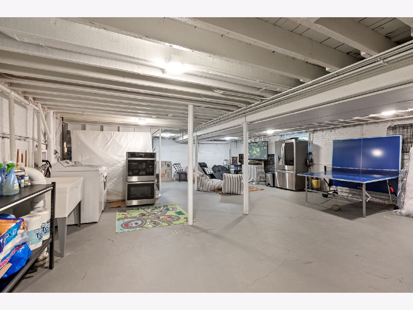
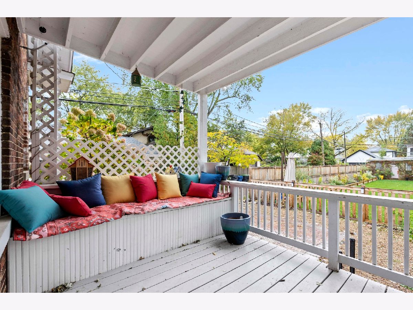
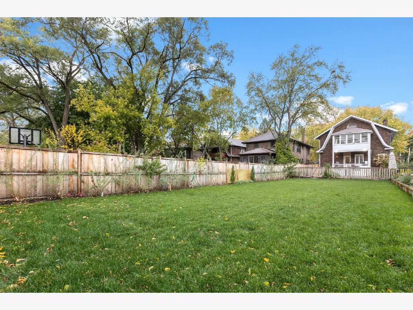
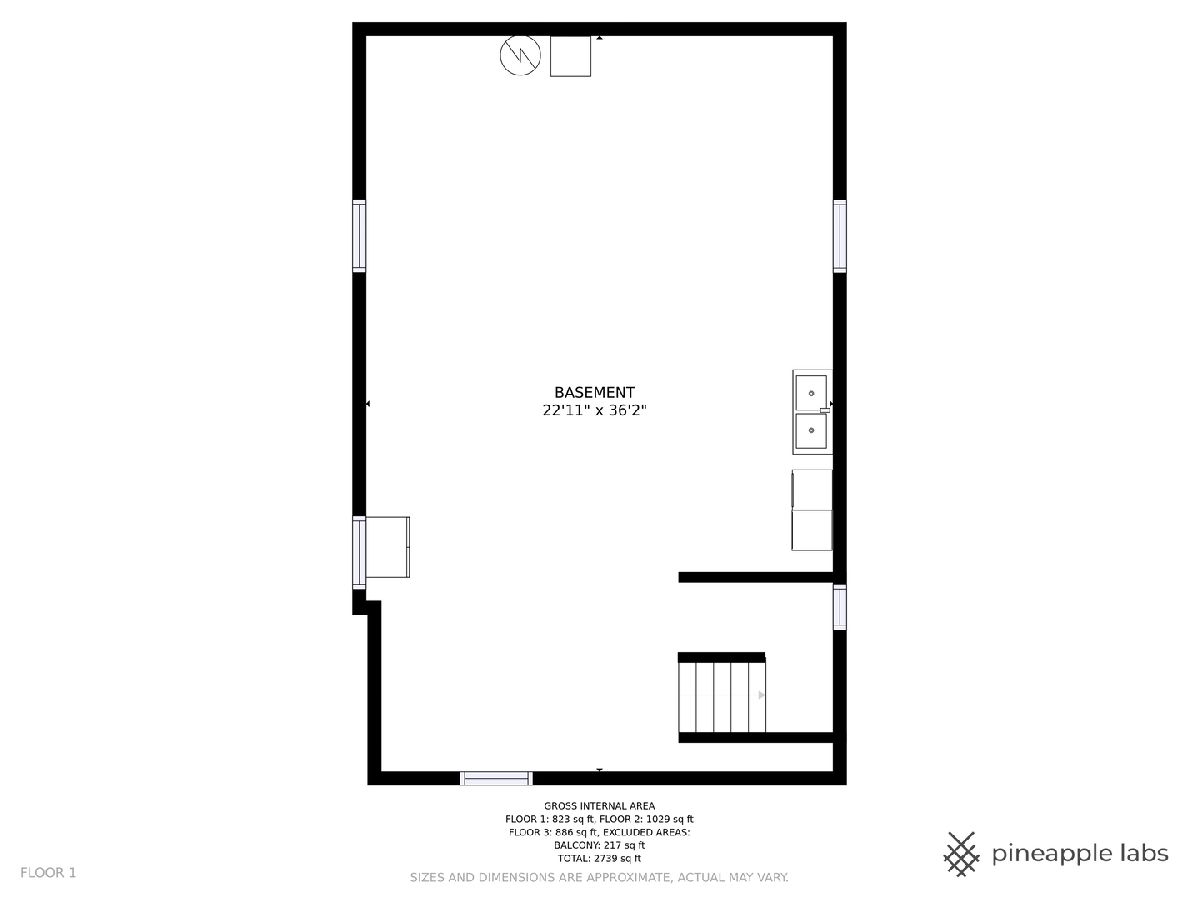
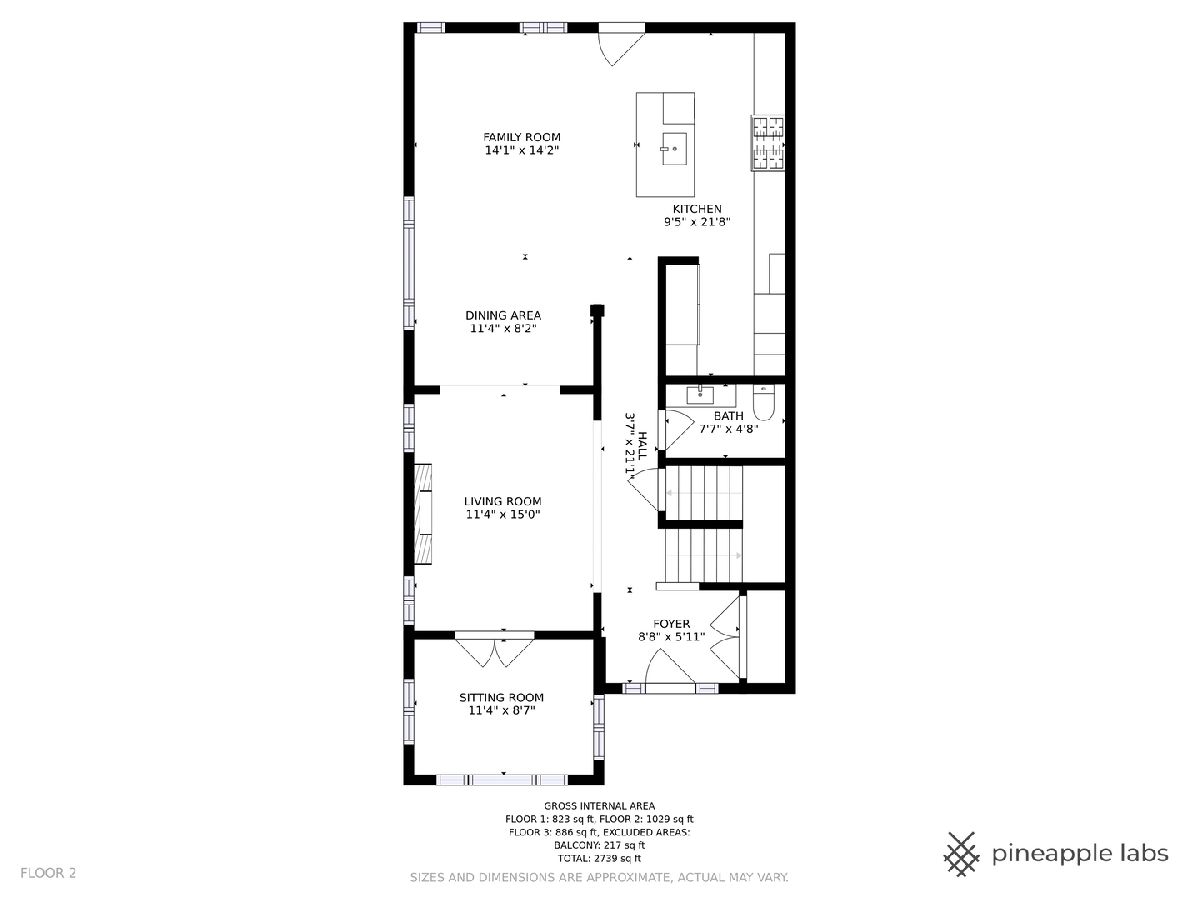
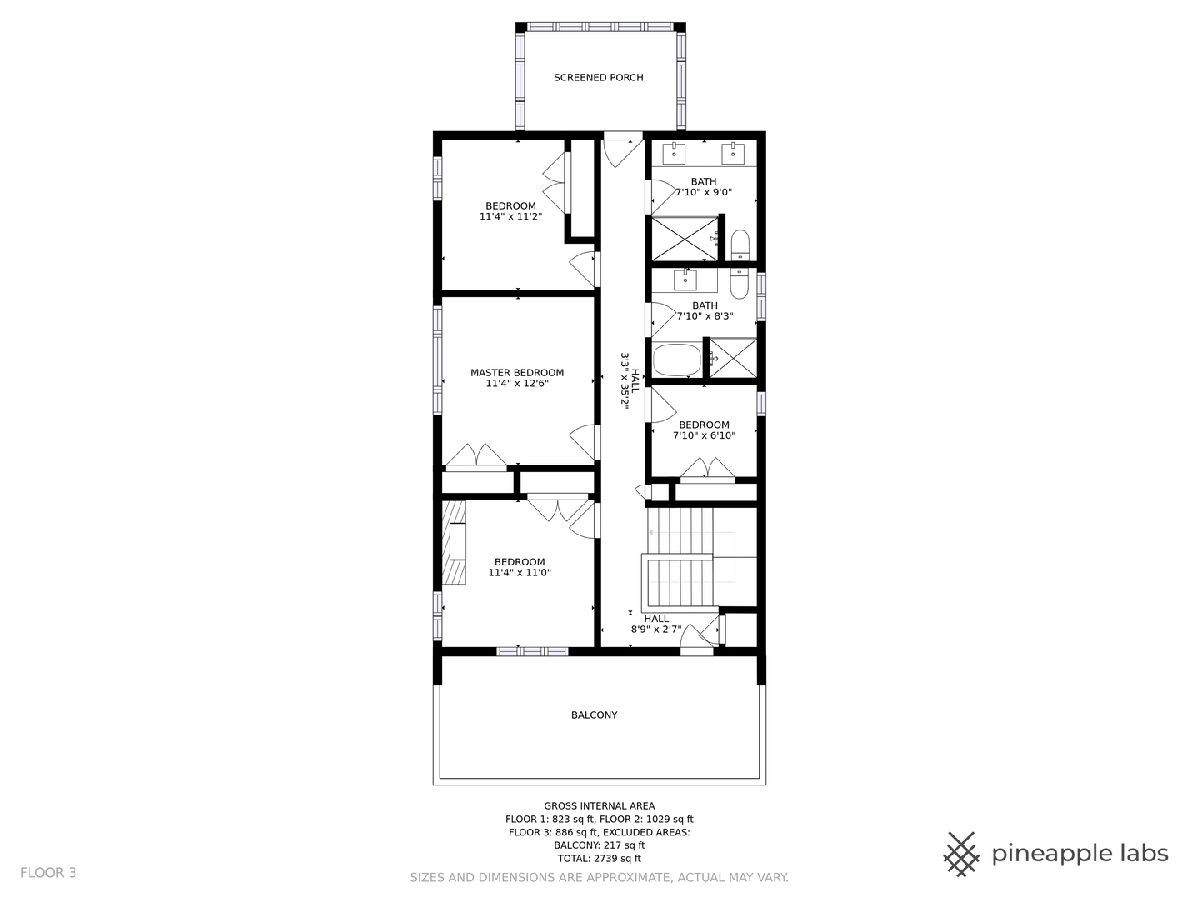
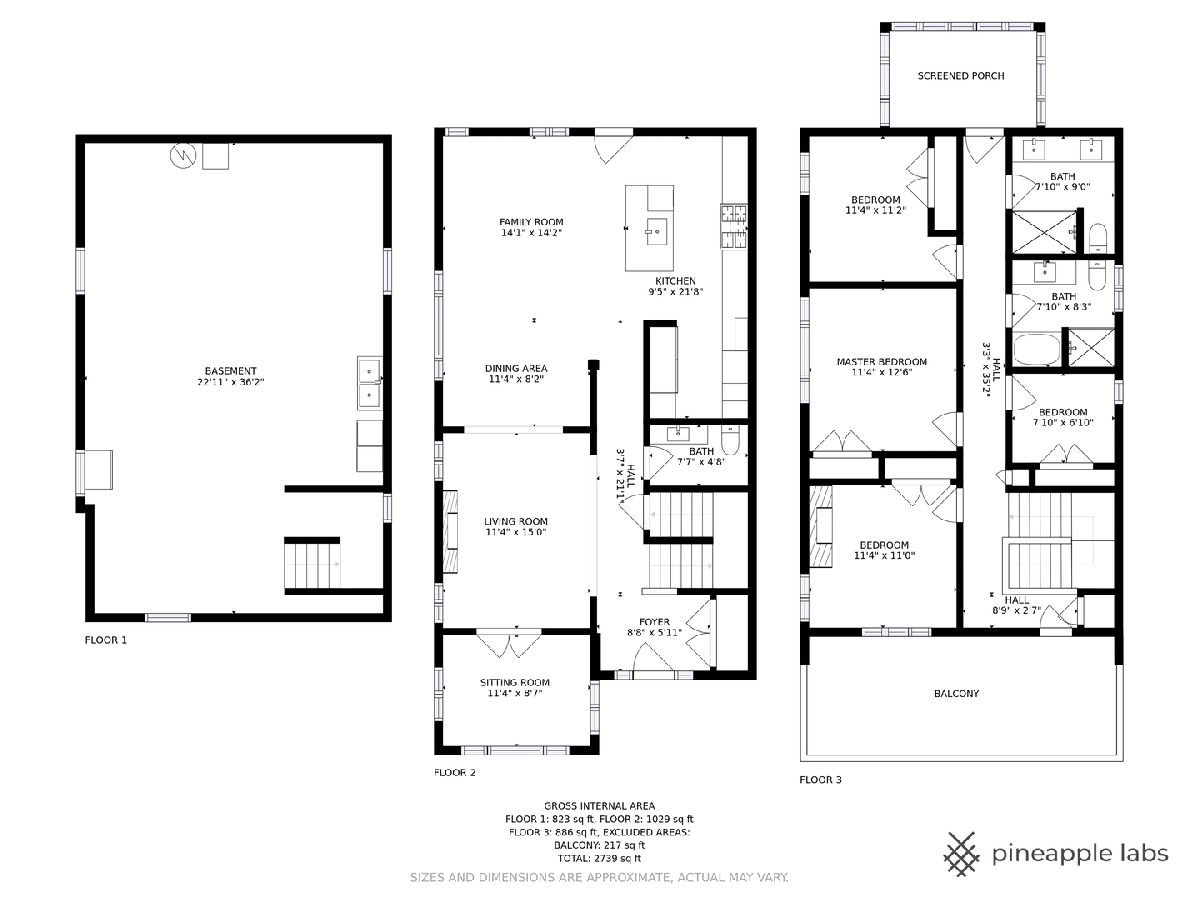
Room Specifics
Total Bedrooms: 4
Bedrooms Above Ground: 4
Bedrooms Below Ground: 0
Dimensions: —
Floor Type: Hardwood
Dimensions: —
Floor Type: Hardwood
Dimensions: —
Floor Type: Hardwood
Full Bathrooms: 3
Bathroom Amenities: —
Bathroom in Basement: 0
Rooms: Sitting Room,Foyer
Basement Description: Partially Finished
Other Specifics
| 2.5 | |
| — | |
| — | |
| — | |
| — | |
| 40 X 217 | |
| Full,Pull Down Stair | |
| None | |
| — | |
| — | |
| Not in DB | |
| — | |
| — | |
| — | |
| Gas Log |
Tax History
| Year | Property Taxes |
|---|---|
| 2019 | $14,985 |
| 2020 | $12,945 |
Contact Agent
Nearby Similar Homes
Nearby Sold Comparables
Contact Agent
Listing Provided By
Coldwell Banker Realty








