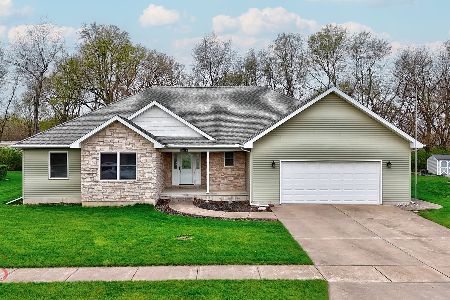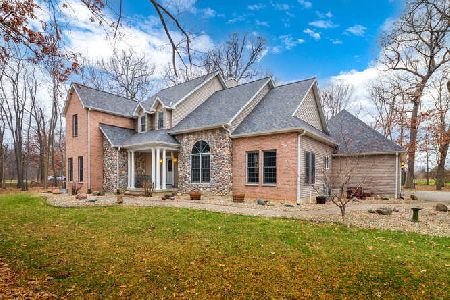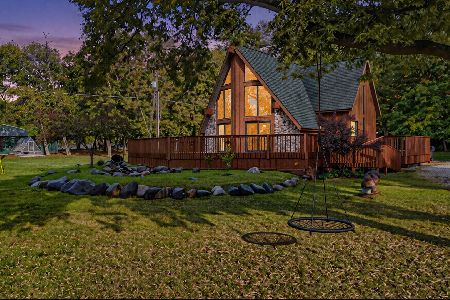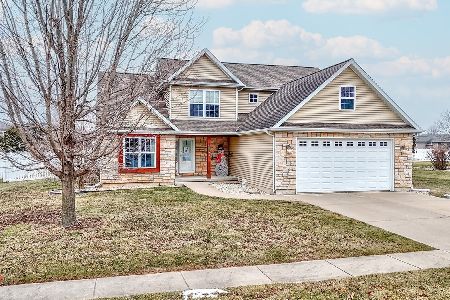1412 Shaws Lane, Ottawa, Illinois 61350
$246,850
|
Sold
|
|
| Status: | Closed |
| Sqft: | 2,130 |
| Cost/Sqft: | $116 |
| Beds: | 4 |
| Baths: | 3 |
| Year Built: | 2007 |
| Property Taxes: | $50 |
| Days On Market: | 6977 |
| Lot Size: | 0,00 |
Description
New construction pre-sold spec complete April 2007. 4 bed, 2 1/2 bath built in popular Pembrook Subd with 4 acre rec park. 2 story foyer-overlook. Jack n Jill bath. Covered porch entry, formal liv rm & dining with eat in kit open to fam rm with gas fireplace. Convenient upper level laundry. large walk in closet in master. Attractive 6 panel oak doors. Built by Fleckstone Builders. Pictured model located 1425 Pembrook
Property Specifics
| Single Family | |
| — | |
| — | |
| 2007 | |
| — | |
| — | |
| No | |
| — |
| La Salle | |
| Pembrook | |
| 298 / Annual | |
| — | |
| — | |
| — | |
| 06358509 | |
| 22222060110000 |
Nearby Schools
| NAME: | DISTRICT: | DISTANCE: | |
|---|---|---|---|
|
Grade School
Ottawa |
141 | — | |
|
Middle School
Shepherd |
141 | Not in DB | |
|
High School
Ottawa |
140 | Not in DB | |
Property History
| DATE: | EVENT: | PRICE: | SOURCE: |
|---|---|---|---|
| 11 Apr, 2007 | Sold | $246,850 | MRED MLS |
| 11 Dec, 2006 | Under contract | $246,900 | MRED MLS |
| 11 Dec, 2006 | Listed for sale | $246,900 | MRED MLS |
Room Specifics
Total Bedrooms: 4
Bedrooms Above Ground: 4
Bedrooms Below Ground: 0
Dimensions: —
Floor Type: —
Dimensions: —
Floor Type: —
Dimensions: —
Floor Type: —
Full Bathrooms: 3
Bathroom Amenities: —
Bathroom in Basement: 0
Rooms: —
Basement Description: —
Other Specifics
| 2 | |
| — | |
| — | |
| — | |
| — | |
| 93X159 | |
| — | |
| — | |
| — | |
| — | |
| Not in DB | |
| — | |
| — | |
| — | |
| — |
Tax History
| Year | Property Taxes |
|---|---|
| 2007 | $50 |
Contact Agent
Nearby Similar Homes
Contact Agent
Listing Provided By
Haeberle & Associates Inc.








