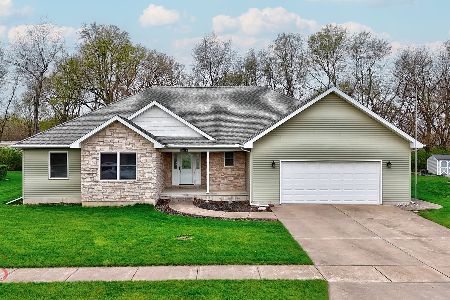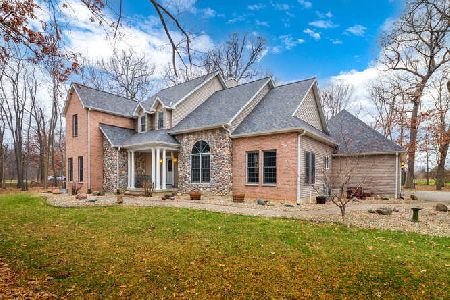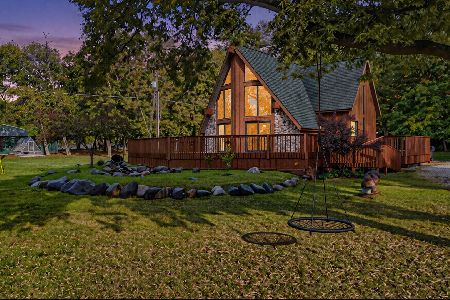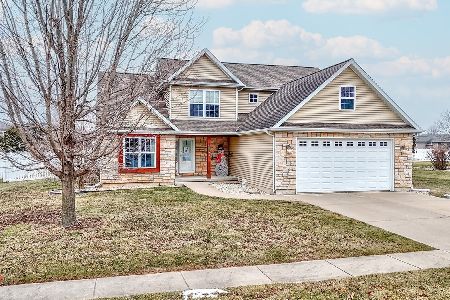1410 Shaws Lane, Ottawa, Illinois 61350
$245,000
|
Sold
|
|
| Status: | Closed |
| Sqft: | 2,246 |
| Cost/Sqft: | $116 |
| Beds: | 4 |
| Baths: | 3 |
| Year Built: | 2008 |
| Property Taxes: | $6,010 |
| Days On Market: | 3997 |
| Lot Size: | 0,36 |
Description
Beautiful 4 bedroom, 2.5 bath home on south side! Welcoming, stone fireplace in family room. Kitchen boasts breakfast bar, maple cabinets/pantry & stainless steel appliances. Master suite w/ his & her closets & separate shower. Bonus room above garage. Open floor plan, vaulted ceilings, walk-in closets throughout. Large backyard w/ quality vinyl fence, stamped concrete patio, grill w/ brick surround, shed & playset.
Property Specifics
| Single Family | |
| — | |
| — | |
| 2008 | |
| Full | |
| — | |
| No | |
| 0.36 |
| La Salle | |
| Pembrook | |
| 150 / Annual | |
| Other | |
| Public | |
| Public Sewer | |
| 08834280 | |
| 2222206010 |
Nearby Schools
| NAME: | DISTRICT: | DISTANCE: | |
|---|---|---|---|
|
Grade School
Mckinley Elementary School |
141 | — | |
|
Middle School
Central Elementary: 5th And 6th |
141 | Not in DB | |
|
High School
Ottawa Township High School |
140 | Not in DB | |
|
Alternate Junior High School
Shepherd Middle School |
— | Not in DB | |
Property History
| DATE: | EVENT: | PRICE: | SOURCE: |
|---|---|---|---|
| 17 Apr, 2009 | Sold | $232,000 | MRED MLS |
| 10 Mar, 2009 | Under contract | $239,900 | MRED MLS |
| — | Last price change | $250,000 | MRED MLS |
| 15 Jan, 2008 | Listed for sale | $255,000 | MRED MLS |
| 2 Jun, 2015 | Sold | $245,000 | MRED MLS |
| 10 Apr, 2015 | Under contract | $259,500 | MRED MLS |
| 7 Feb, 2015 | Listed for sale | $259,500 | MRED MLS |
| 16 Apr, 2025 | Sold | $400,000 | MRED MLS |
| 11 Mar, 2025 | Under contract | $400,000 | MRED MLS |
| — | Last price change | $405,000 | MRED MLS |
| 14 Feb, 2025 | Listed for sale | $405,000 | MRED MLS |
Room Specifics
Total Bedrooms: 4
Bedrooms Above Ground: 4
Bedrooms Below Ground: 0
Dimensions: —
Floor Type: Carpet
Dimensions: —
Floor Type: Carpet
Dimensions: —
Floor Type: Carpet
Full Bathrooms: 3
Bathroom Amenities: Separate Shower
Bathroom in Basement: 0
Rooms: Bonus Room,Foyer
Basement Description: Unfinished
Other Specifics
| 2 | |
| Concrete Perimeter | |
| Concrete | |
| Stamped Concrete Patio | |
| Fenced Yard,Landscaped | |
| 93X169 | |
| Unfinished | |
| Full | |
| Vaulted/Cathedral Ceilings, Hardwood Floors, First Floor Bedroom, First Floor Laundry | |
| Range, Microwave, Dishwasher, Refrigerator | |
| Not in DB | |
| Tennis Courts, Sidewalks, Street Lights | |
| — | |
| — | |
| Gas Log |
Tax History
| Year | Property Taxes |
|---|---|
| 2009 | $42 |
| 2015 | $6,010 |
| 2025 | $9,446 |
Contact Agent
Nearby Similar Homes
Contact Agent
Listing Provided By
Century 21 Windsor Realty









