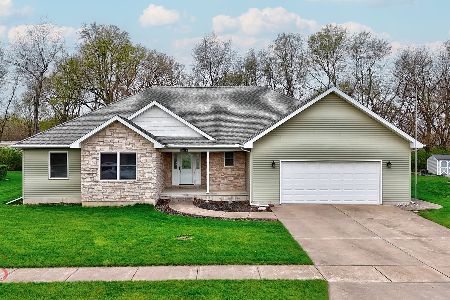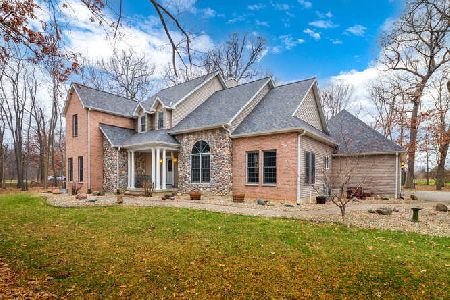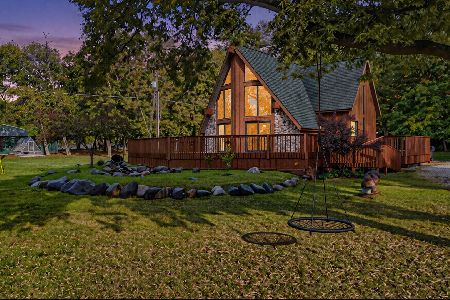1410 Shaws Lane, Ottawa, Illinois 61350
$400,000
|
Sold
|
|
| Status: | Closed |
| Sqft: | 2,625 |
| Cost/Sqft: | $152 |
| Beds: | 4 |
| Baths: | 3 |
| Year Built: | 2008 |
| Property Taxes: | $9,446 |
| Days On Market: | 337 |
| Lot Size: | 0,36 |
Description
Beautiful 4-5 bedroom, 2.5 bath home on south side of Ottawa in desired Pembrook Subdivision! Welcoming open concept living with family room featuring a stone fireplace and vaulted ceilings. Kitchen boasts breakfast bar, updated white cabinets and quartz countertop. Hardwood floors on main level with white painted trim. Main floor Master suite with dual closets & separate shower. Bonus room above garage could be possible 5th bedroom. Dining room features tray ceiling and could also flex as a living room area or office. Enjoy vaulted ceilings and walk-in closets throughout. Large backyard with quality vinyl fence, stamped concrete patio (19 x 20) and shed. Pembrook Subdivision has basketball court, tennis court and middle circular playground and park shelters for homeowners. Come see this wonderful home today!
Property Specifics
| Single Family | |
| — | |
| — | |
| 2008 | |
| — | |
| — | |
| No | |
| 0.36 |
| — | |
| Pembrook | |
| 165 / Annual | |
| — | |
| — | |
| — | |
| 12275605 | |
| 2222206010 |
Nearby Schools
| NAME: | DISTRICT: | DISTANCE: | |
|---|---|---|---|
|
Grade School
Mckinley Elementary: K-4th Grade |
141 | — | |
|
High School
Ottawa Township High School |
140 | Not in DB | |
Property History
| DATE: | EVENT: | PRICE: | SOURCE: |
|---|---|---|---|
| 17 Apr, 2009 | Sold | $232,000 | MRED MLS |
| 10 Mar, 2009 | Under contract | $239,900 | MRED MLS |
| — | Last price change | $250,000 | MRED MLS |
| 15 Jan, 2008 | Listed for sale | $255,000 | MRED MLS |
| 2 Jun, 2015 | Sold | $245,000 | MRED MLS |
| 10 Apr, 2015 | Under contract | $259,500 | MRED MLS |
| 7 Feb, 2015 | Listed for sale | $259,500 | MRED MLS |
| 16 Apr, 2025 | Sold | $400,000 | MRED MLS |
| 11 Mar, 2025 | Under contract | $400,000 | MRED MLS |
| — | Last price change | $405,000 | MRED MLS |
| 14 Feb, 2025 | Listed for sale | $405,000 | MRED MLS |
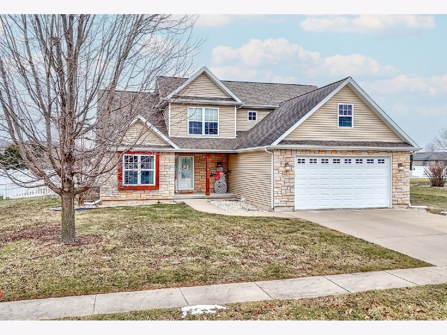
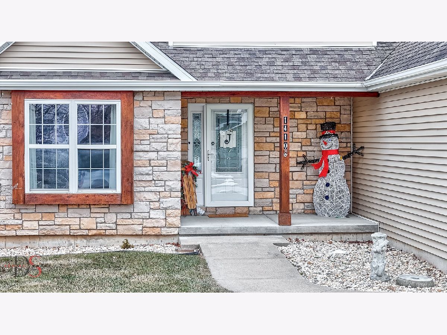
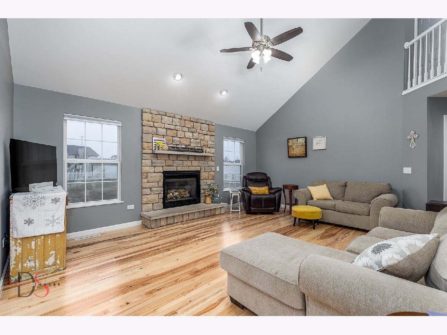
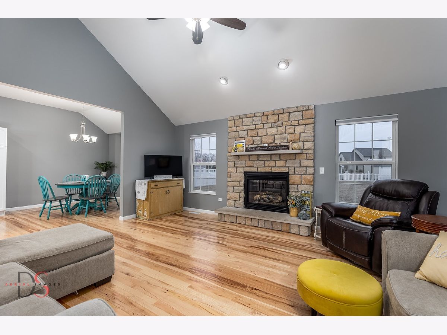
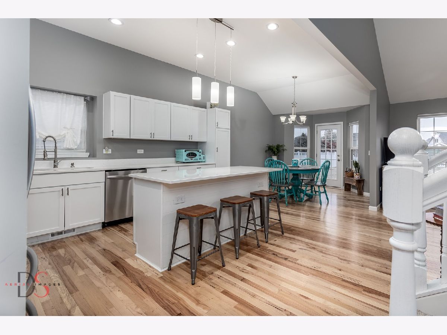
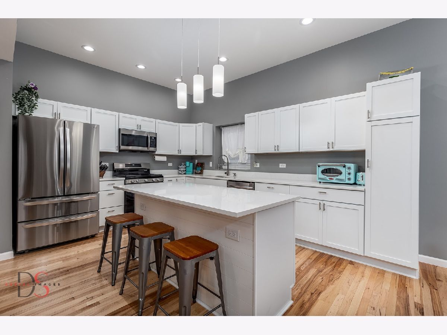
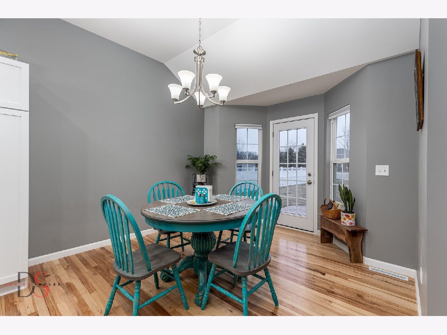
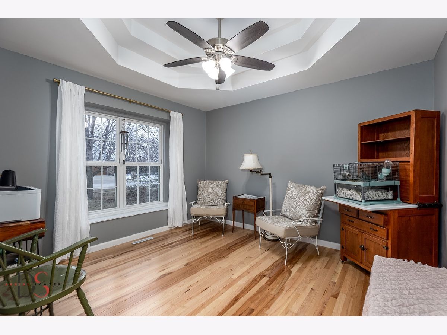
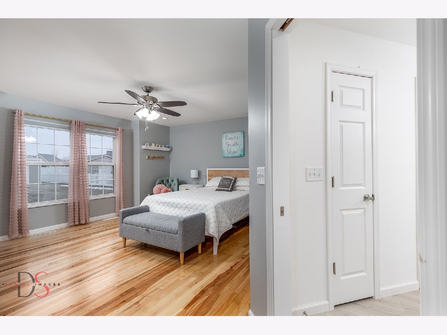
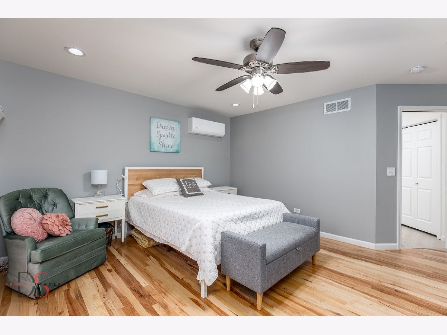
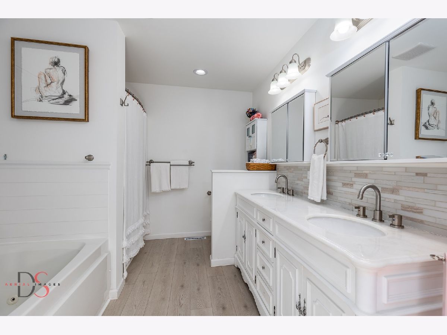
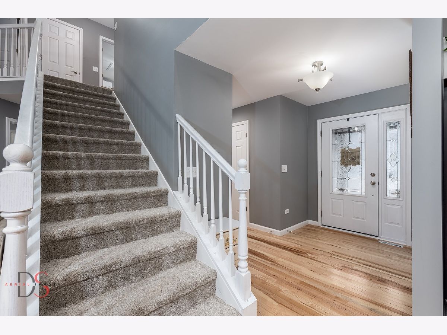
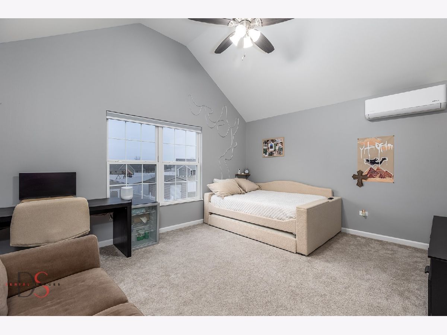
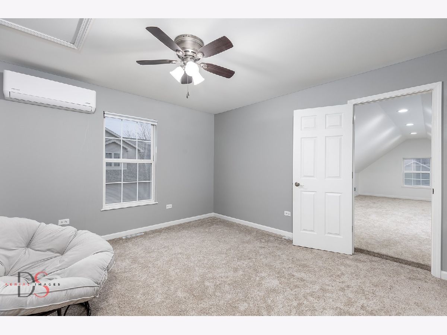
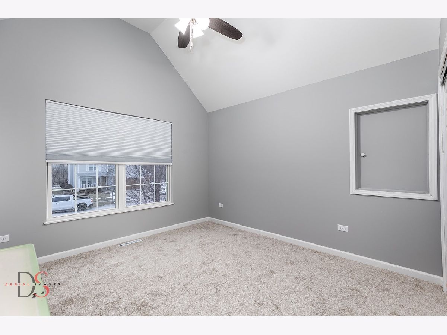
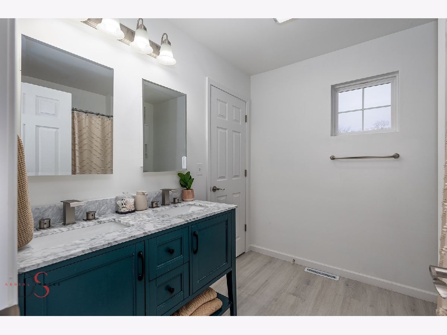
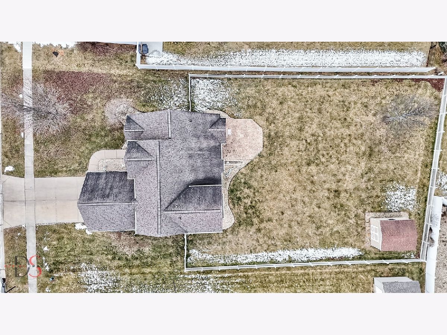
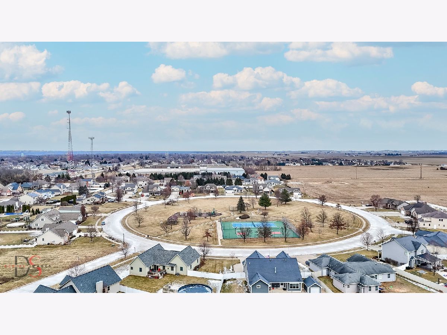
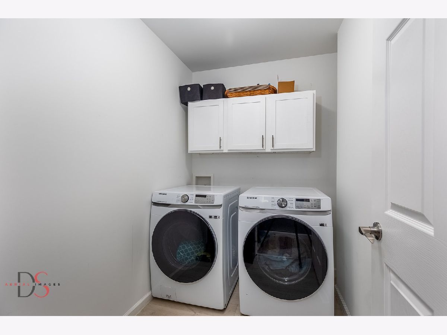
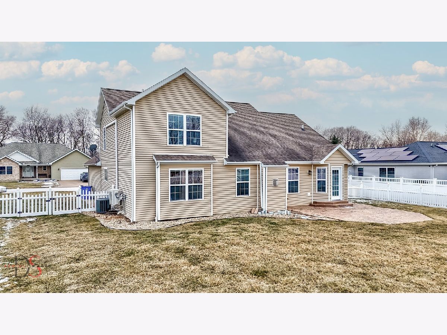
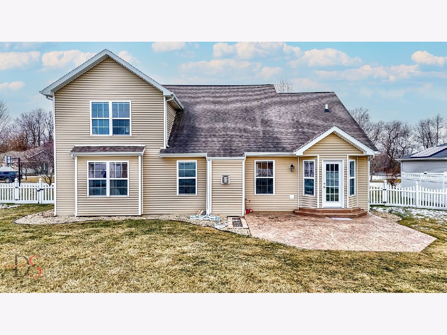
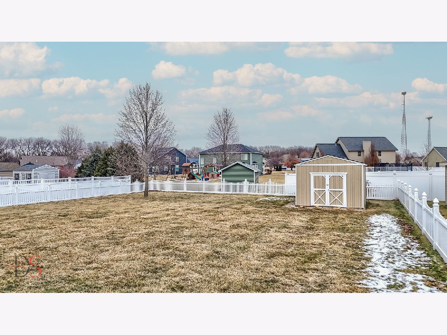
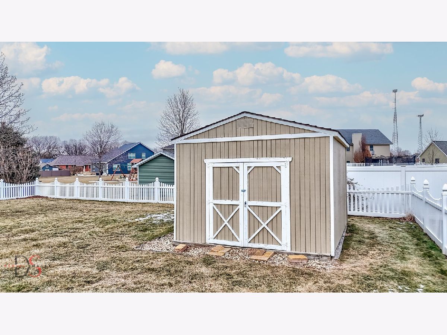
Room Specifics
Total Bedrooms: 4
Bedrooms Above Ground: 4
Bedrooms Below Ground: 0
Dimensions: —
Floor Type: —
Dimensions: —
Floor Type: —
Dimensions: —
Floor Type: —
Full Bathrooms: 3
Bathroom Amenities: Separate Shower
Bathroom in Basement: 0
Rooms: —
Basement Description: —
Other Specifics
| 2 | |
| — | |
| — | |
| — | |
| — | |
| 93X182X84X169 | |
| Unfinished | |
| — | |
| — | |
| — | |
| Not in DB | |
| — | |
| — | |
| — | |
| — |
Tax History
| Year | Property Taxes |
|---|---|
| 2009 | $42 |
| 2015 | $6,010 |
| 2025 | $9,446 |
Contact Agent
Nearby Similar Homes
Nearby Sold Comparables
Contact Agent
Listing Provided By
Coldwell Banker Real Estate Group

