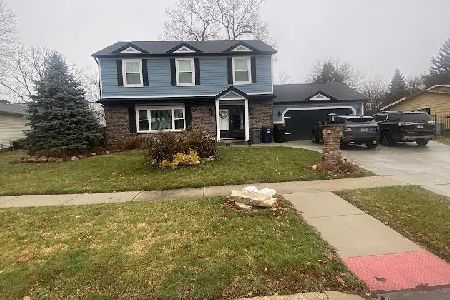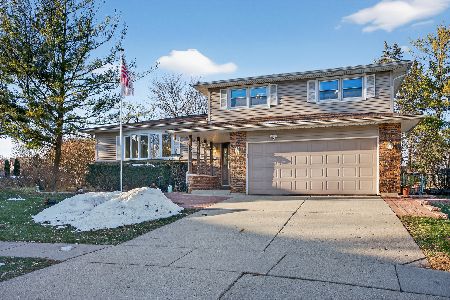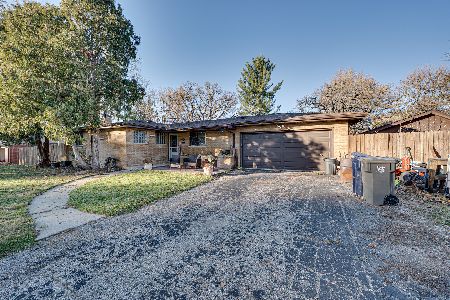1415 Sheffield Drive, Elgin, Illinois 60123
$230,000
|
Sold
|
|
| Status: | Closed |
| Sqft: | 1,428 |
| Cost/Sqft: | $164 |
| Beds: | 4 |
| Baths: | 3 |
| Year Built: | 1974 |
| Property Taxes: | $4,823 |
| Days On Market: | 2753 |
| Lot Size: | 0,18 |
Description
This beautifully updated Cape Cod offers 5 beds and 3 full baths. It features new chestnut flooring in the living room and kitchen and new carpet through-out. Freshly painted with trendy colors. The kitchen was completely updated in 2017 featuring white custom cabinetry with under cabinet lighting, stunning Cambria quartz counters, new fingerprint resistant stainless steel appliances. A large fenced in yard with stamped patio for outdoor entertaining. In 2016, the home was updates with new roof, front door, covered gutters with over sized downspouts, new garage door and trendy siding. There is a 95% efficient furnace with central air system, and all-house fan to bring the fresh air inside. The finished basement delivers additional entertainment space with a family room, full bedroom and full bath, creating a perfect in-law arrangement. In addition, the basement offers a spacious laundry room, workshop and storage. Located minutes from Metra Train Station and Jane Adams Tollway.
Property Specifics
| Single Family | |
| — | |
| Cape Cod | |
| 1974 | |
| Full | |
| CAPE COD | |
| No | |
| 0.18 |
| Kane | |
| Century Oaks West | |
| 0 / Not Applicable | |
| None | |
| Public | |
| Public Sewer | |
| 09986062 | |
| 0332477004 |
Property History
| DATE: | EVENT: | PRICE: | SOURCE: |
|---|---|---|---|
| 29 Aug, 2018 | Sold | $230,000 | MRED MLS |
| 16 Jul, 2018 | Under contract | $234,900 | MRED MLS |
| 13 Jul, 2018 | Listed for sale | $234,900 | MRED MLS |
Room Specifics
Total Bedrooms: 5
Bedrooms Above Ground: 4
Bedrooms Below Ground: 1
Dimensions: —
Floor Type: Carpet
Dimensions: —
Floor Type: Carpet
Dimensions: —
Floor Type: Carpet
Dimensions: —
Floor Type: —
Full Bathrooms: 3
Bathroom Amenities: —
Bathroom in Basement: 1
Rooms: Bedroom 5
Basement Description: Finished
Other Specifics
| 2 | |
| Concrete Perimeter | |
| Asphalt | |
| Patio, Stamped Concrete Patio | |
| — | |
| 8,276 | |
| — | |
| None | |
| First Floor Bedroom, In-Law Arrangement, First Floor Full Bath | |
| Range, Microwave, Dishwasher, Refrigerator, Washer, Dryer, Stainless Steel Appliance(s) | |
| Not in DB | |
| — | |
| — | |
| — | |
| — |
Tax History
| Year | Property Taxes |
|---|---|
| 2018 | $4,823 |
Contact Agent
Nearby Similar Homes
Nearby Sold Comparables
Contact Agent
Listing Provided By
Century 21 New Heritage







