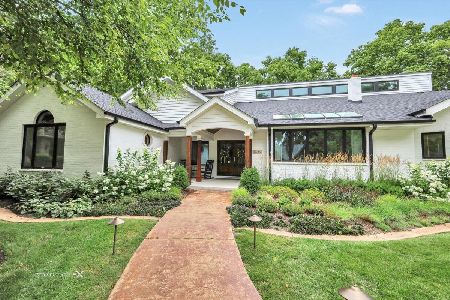1412 Sherwood Lane, Geneva, Illinois 60134
$585,000
|
Sold
|
|
| Status: | Closed |
| Sqft: | 3,480 |
| Cost/Sqft: | $172 |
| Beds: | 4 |
| Baths: | 3 |
| Year Built: | 1991 |
| Property Taxes: | $13,558 |
| Days On Market: | 2797 |
| Lot Size: | 0,00 |
Description
WOW! Homes on this street rarely come on the market!! This stunning home with over 4300 square feet of finished living space is within walking distance to HISTORIC downtown Geneva! Walk into a spacious foyer, beautiful staircase with new carpet. Private 1st floor office with french doors.Living room has a bay window and fireplace with gas logs. Large eat in kitchen with granite countertops, Stainless Steel appliances, and a center island. Gorgeous oversize family room with vaulted beamed ceiling, 2nd fireplace, built in bookcases. French doors to spacious Sunroom, beadboard clg, lots of light!! Master suite is drop dead beautiful! Tray clg,huge w/in closet and dressing area w/ organizers, new master bath w/blt in linen,sep shower, hydrosystems bubbler tub. 1st floor laundry, finished lower level with 2 recreation areas, all new lighting, crown moldings, new carpet. Expansive deck off kitchen and sunroom overlooking private yard. Cul de sac location!
Property Specifics
| Single Family | |
| — | |
| Georgian | |
| 1991 | |
| Full | |
| — | |
| No | |
| — |
| Kane | |
| — | |
| 0 / Not Applicable | |
| None | |
| Public | |
| Public Sewer | |
| 09961598 | |
| 1209202240 |
Property History
| DATE: | EVENT: | PRICE: | SOURCE: |
|---|---|---|---|
| 20 Sep, 2018 | Sold | $585,000 | MRED MLS |
| 3 Aug, 2018 | Under contract | $600,000 | MRED MLS |
| 24 May, 2018 | Listed for sale | $600,000 | MRED MLS |
| 5 Sep, 2025 | Sold | $950,000 | MRED MLS |
| 10 Aug, 2025 | Under contract | $1,099,000 | MRED MLS |
| — | Last price change | $1,200,000 | MRED MLS |
| 27 Jun, 2025 | Listed for sale | $1,200,000 | MRED MLS |
Room Specifics
Total Bedrooms: 4
Bedrooms Above Ground: 4
Bedrooms Below Ground: 0
Dimensions: —
Floor Type: —
Dimensions: —
Floor Type: Carpet
Dimensions: —
Floor Type: Carpet
Full Bathrooms: 3
Bathroom Amenities: Separate Shower,Double Sink
Bathroom in Basement: 0
Rooms: Sun Room,Recreation Room
Basement Description: Finished
Other Specifics
| 2.5 | |
| — | |
| Concrete | |
| Deck, Porch | |
| Wooded | |
| 115X132X112X124 | |
| Full,Unfinished | |
| Full | |
| Vaulted/Cathedral Ceilings, Skylight(s), Hardwood Floors, First Floor Laundry | |
| Range, Dishwasher, Refrigerator, Washer, Dryer, Disposal | |
| Not in DB | |
| Sidewalks, Street Lights, Street Paved | |
| — | |
| — | |
| Gas Log |
Tax History
| Year | Property Taxes |
|---|---|
| 2018 | $13,558 |
| 2025 | $15,613 |
Contact Agent
Nearby Similar Homes
Nearby Sold Comparables
Contact Agent
Listing Provided By
The HomeCourt Real Estate








