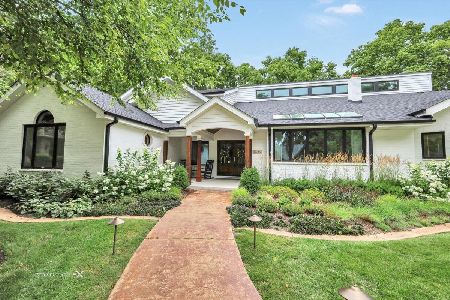1417 Sherwood Lane, Geneva, Illinois 60134
$735,000
|
Sold
|
|
| Status: | Closed |
| Sqft: | 5,500 |
| Cost/Sqft: | $136 |
| Beds: | 5 |
| Baths: | 6 |
| Year Built: | 1990 |
| Property Taxes: | $24,375 |
| Days On Market: | 3630 |
| Lot Size: | 0,51 |
Description
Could not be built for this price--First floor master, four more bedrooms and six full baths~Hard to find home that lives like a ranch, but has a second floor level, when needed! Nestled on a quiet, treed cul-de-sac minutes from town, elementary school, train, and walk to Sunset Park, this location has it all! Soaring, open floor plan will "have you" the minute you walk in! Vaulted family room has huge stone fireplace and windows abound to bring in panoramic views! The chef's kitchen by Past Basket is a dream with granite islands, high-end stainless steel appliances, indoor grill, wine cooler, and everything you want! First floor master bedroom suite has fireplace, luxury bath with heated floor, and walk-in closet is 9 X 16 with custom built-ins and access from bedroom or hall. Fabulous sun room or den boasts heated floor and spectacular views! Hot tub room to relax and finished basement with recreation, game, bonus room, bath, and storage~Great for related living or large family!
Property Specifics
| Single Family | |
| — | |
| Traditional | |
| 1990 | |
| Full | |
| CUSTOM | |
| No | |
| 0.51 |
| Kane | |
| Woods Of Geneva | |
| 0 / Not Applicable | |
| None | |
| Public | |
| Public Sewer | |
| 09136298 | |
| 1209200043 |
Nearby Schools
| NAME: | DISTRICT: | DISTANCE: | |
|---|---|---|---|
|
Grade School
Western Avenue Elementary School |
304 | — | |
|
Middle School
Geneva Middle School |
304 | Not in DB | |
|
High School
Geneva Community High School |
304 | Not in DB | |
Property History
| DATE: | EVENT: | PRICE: | SOURCE: |
|---|---|---|---|
| 9 Aug, 2016 | Sold | $735,000 | MRED MLS |
| 16 Jun, 2016 | Under contract | $749,000 | MRED MLS |
| — | Last price change | $799,900 | MRED MLS |
| 10 Feb, 2016 | Listed for sale | $799,900 | MRED MLS |
| 18 Nov, 2025 | Sold | $1,450,000 | MRED MLS |
| 6 Oct, 2025 | Under contract | $1,550,000 | MRED MLS |
| 15 Sep, 2025 | Listed for sale | $1,550,000 | MRED MLS |
Room Specifics
Total Bedrooms: 5
Bedrooms Above Ground: 5
Bedrooms Below Ground: 0
Dimensions: —
Floor Type: Carpet
Dimensions: —
Floor Type: Carpet
Dimensions: —
Floor Type: Carpet
Dimensions: —
Floor Type: —
Full Bathrooms: 6
Bathroom Amenities: Double Sink,European Shower,Full Body Spray Shower,Double Shower,Soaking Tub
Bathroom in Basement: 1
Rooms: Bonus Room,Bedroom 5,Game Room,Loft,Recreation Room,Heated Sun Room,Walk In Closet
Basement Description: Finished
Other Specifics
| 3 | |
| Concrete Perimeter | |
| Concrete,Circular | |
| Balcony, Brick Paver Patio, Storms/Screens | |
| Cul-De-Sac,Landscaped,Park Adjacent,Wooded | |
| 22,363 | |
| Unfinished | |
| Full | |
| Vaulted/Cathedral Ceilings, Hardwood Floors, First Floor Bedroom, In-Law Arrangement, First Floor Laundry, First Floor Full Bath | |
| Double Oven, Microwave, Dishwasher, High End Refrigerator, Disposal, Indoor Grill, Stainless Steel Appliance(s), Wine Refrigerator | |
| Not in DB | |
| Sidewalks, Street Lights, Street Paved | |
| — | |
| — | |
| Double Sided, Wood Burning, Attached Fireplace Doors/Screen, Gas Log, Gas Starter |
Tax History
| Year | Property Taxes |
|---|---|
| 2016 | $24,375 |
| 2025 | $24,339 |
Contact Agent
Nearby Similar Homes
Nearby Sold Comparables
Contact Agent
Listing Provided By
Baird & Warner







