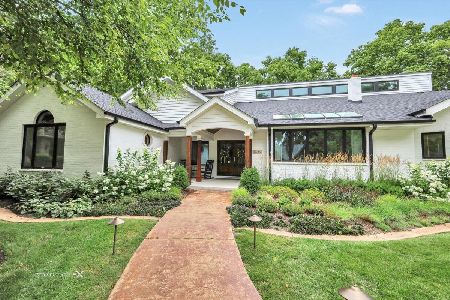1416 Sherwood Lane, Geneva, Illinois 60134
$524,900
|
Sold
|
|
| Status: | Closed |
| Sqft: | 2,771 |
| Cost/Sqft: | $198 |
| Beds: | 3 |
| Baths: | 3 |
| Year Built: | 1986 |
| Property Taxes: | $11,090 |
| Days On Market: | 3420 |
| Lot Size: | 0,33 |
Description
Unbelievable opportunity to purchase in downtown Geneva. Rare updated ranch house on a beautiful tree lined cul de sac. So much has been updated! New windows, new kitchen w/professional grade appliances , new granite, new baths, new trim throughout, new flooring throughout, new light fixtures, new plumbing fixtures, new paver sidewalks, and landscape. You cannot beat this location. Walking distance to Sunset pool and Geneva Park District! Just minutes to downtown shopping and dining! Walking distance to Western Street Elementary! Ideal location for the commuter. Metra is just a hop, skip, and a jump away! This is the lifestyle home you have been waiting for
Property Specifics
| Single Family | |
| — | |
| Ranch | |
| 1986 | |
| Full | |
| — | |
| No | |
| 0.33 |
| Kane | |
| Sunset Meadows | |
| 0 / Not Applicable | |
| None | |
| Public | |
| Public Sewer | |
| 09336691 | |
| 1209200039 |
Nearby Schools
| NAME: | DISTRICT: | DISTANCE: | |
|---|---|---|---|
|
Grade School
Western Avenue Elementary School |
304 | — | |
|
Middle School
Geneva Middle School |
304 | Not in DB | |
|
High School
Geneva Community High School |
304 | Not in DB | |
Property History
| DATE: | EVENT: | PRICE: | SOURCE: |
|---|---|---|---|
| 29 Jul, 2011 | Sold | $442,500 | MRED MLS |
| 9 Jul, 2011 | Under contract | $499,900 | MRED MLS |
| — | Last price change | $525,000 | MRED MLS |
| 3 Jan, 2011 | Listed for sale | $550,000 | MRED MLS |
| 15 Dec, 2016 | Sold | $524,900 | MRED MLS |
| 4 Oct, 2016 | Under contract | $550,000 | MRED MLS |
| — | Last price change | $579,900 | MRED MLS |
| 8 Sep, 2016 | Listed for sale | $599,900 | MRED MLS |
Room Specifics
Total Bedrooms: 3
Bedrooms Above Ground: 3
Bedrooms Below Ground: 0
Dimensions: —
Floor Type: Hardwood
Dimensions: —
Floor Type: Hardwood
Full Bathrooms: 3
Bathroom Amenities: Whirlpool,Separate Shower,Double Sink
Bathroom in Basement: 0
Rooms: Great Room,Heated Sun Room,Screened Porch
Basement Description: Unfinished
Other Specifics
| 2 | |
| Concrete Perimeter | |
| Asphalt | |
| Deck, Porch Screened | |
| Cul-De-Sac,Landscaped | |
| 107X125X140X126 | |
| Interior Stair | |
| Full | |
| Vaulted/Cathedral Ceilings, Skylight(s), Hardwood Floors, First Floor Bedroom, First Floor Laundry, First Floor Full Bath | |
| Range, Microwave, Dishwasher, Refrigerator, Disposal | |
| Not in DB | |
| Street Paved | |
| — | |
| — | |
| Gas Log, Gas Starter |
Tax History
| Year | Property Taxes |
|---|---|
| 2011 | $10,275 |
| 2016 | $11,090 |
Contact Agent
Nearby Similar Homes
Nearby Sold Comparables
Contact Agent
Listing Provided By
RE/MAX All Pro








