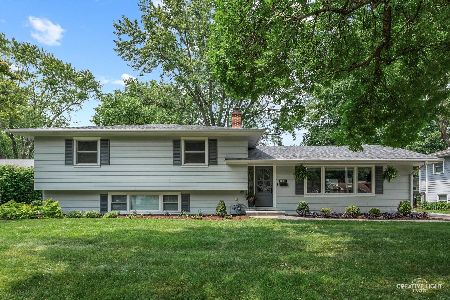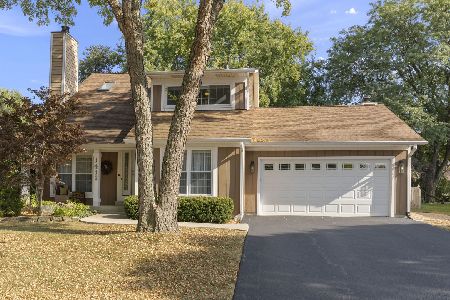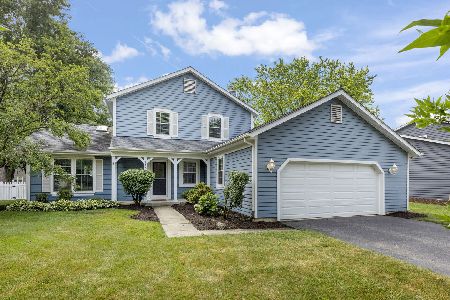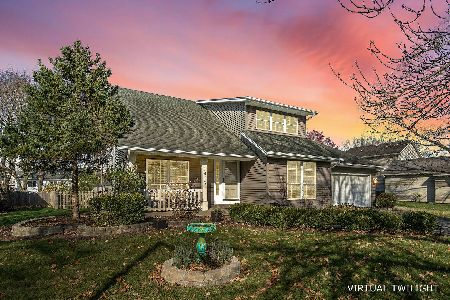1412 Westglen Drive, Naperville, Illinois 60565
$349,900
|
Sold
|
|
| Status: | Closed |
| Sqft: | 1,992 |
| Cost/Sqft: | $176 |
| Beds: | 4 |
| Baths: | 2 |
| Year Built: | 1983 |
| Property Taxes: | $7,193 |
| Days On Market: | 2046 |
| Lot Size: | 0,24 |
Description
Form and function....this incredible West glen home offers a versatile, open floor plan with on trend finishes and huge private yard in quiet neighborhood close to schools and downtown. Upon entering the home you are welcomed by the first of 2 fireplaces, cathedral ceiling, hardwood floors and skylights which flood the room with natural light. Transition into the kitchen through the dining room and take in the BRAND NEW white shaker cabinetry, quartz countertops, white subway tile and full suite of stainless appliances. The open concept living continues with the adjacent family room with second fireplace and views of the expansive, private backyard with patio and mature trees. So many entertaining possibilities! The first floor master and full bath provide flexibility to be used as in-law arrangement, au paire, private office suite or ideal for empty nesters looking to age in place. Upstairs there are three additional generous sized bedrooms and full bath. Many new updates including newer stainless appliances, interior painting 2020, new carpeting 2020, hot water heater 2020, windows 2017, roof 2015, front door 2019, outdoor shed 2018, driveway 2018 and kitchen July 2020. Walk to Owen Elementary and beautiful West Glen park. So many desirable features for todays living with sought after schools, low taxes, desirable location at extremely attractive price! This won't last!
Property Specifics
| Single Family | |
| — | |
| — | |
| 1983 | |
| None | |
| — | |
| No | |
| 0.24 |
| Du Page | |
| — | |
| — / Not Applicable | |
| None | |
| Public | |
| Public Sewer | |
| 10791065 | |
| 0725407004 |
Nearby Schools
| NAME: | DISTRICT: | DISTANCE: | |
|---|---|---|---|
|
Grade School
Owen Elementary School |
204 | — | |
|
Middle School
Still Middle School |
204 | Not in DB | |
|
High School
Waubonsie Valley High School |
204 | Not in DB | |
Property History
| DATE: | EVENT: | PRICE: | SOURCE: |
|---|---|---|---|
| 15 Sep, 2020 | Sold | $349,900 | MRED MLS |
| 8 Aug, 2020 | Under contract | $349,900 | MRED MLS |
| 22 Jul, 2020 | Listed for sale | $349,900 | MRED MLS |
| 23 Oct, 2024 | Sold | $510,000 | MRED MLS |
| 29 Sep, 2024 | Under contract | $499,900 | MRED MLS |
| 19 Sep, 2024 | Listed for sale | $499,900 | MRED MLS |





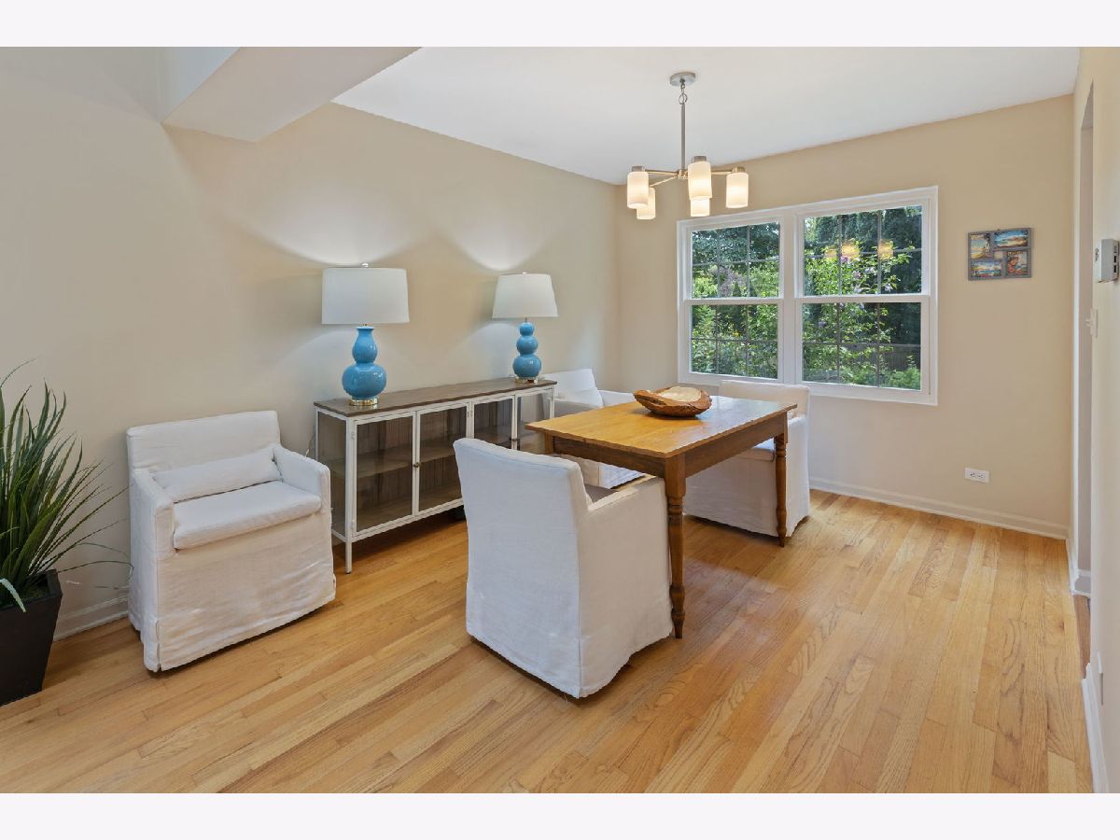



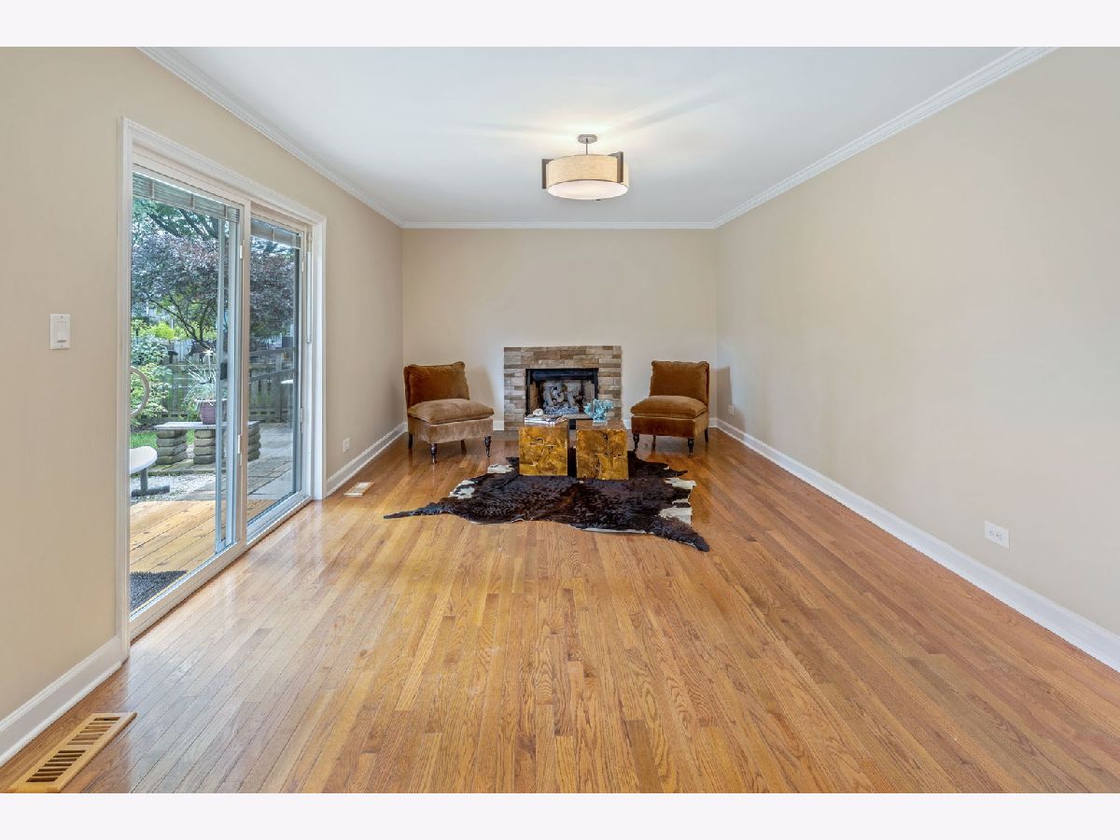


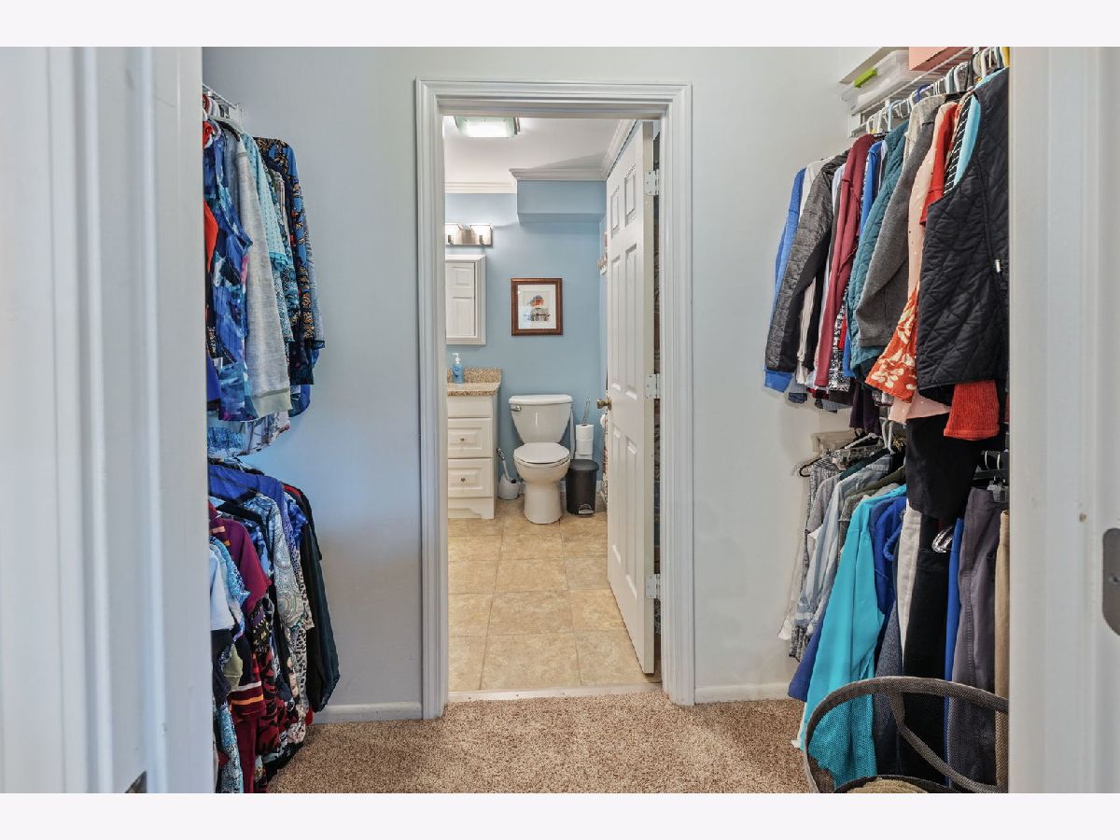







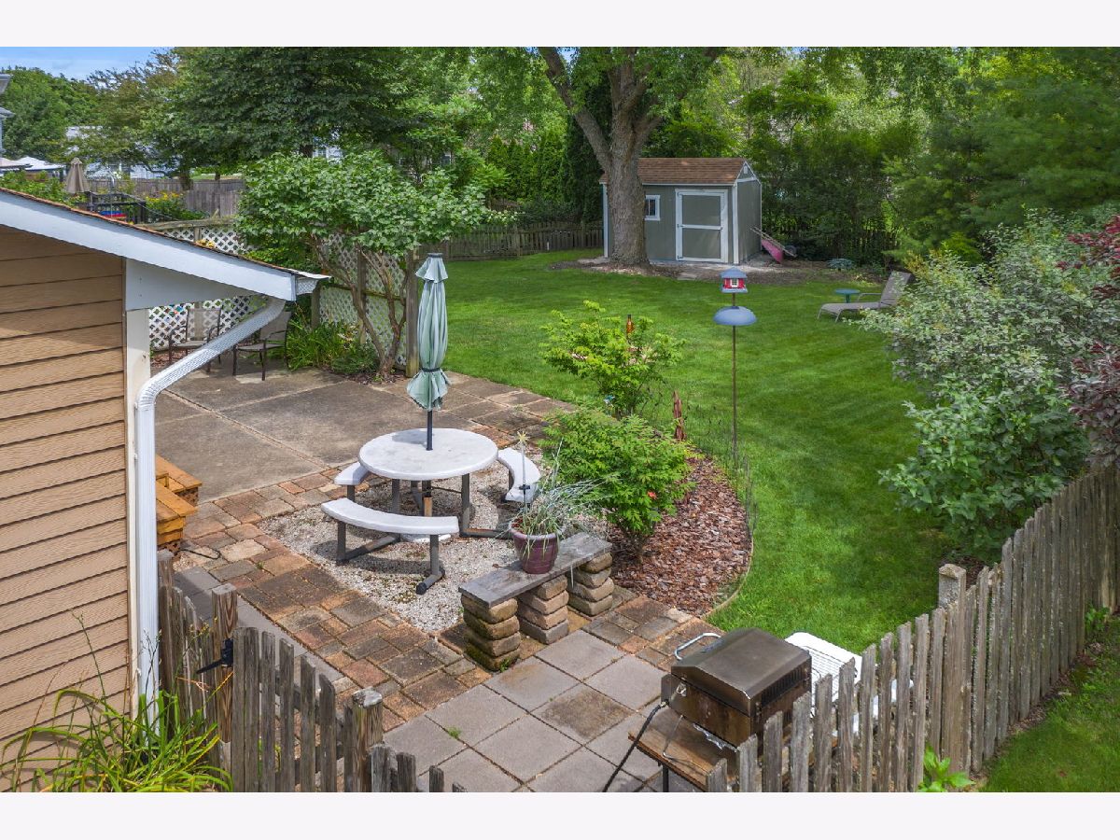

Room Specifics
Total Bedrooms: 4
Bedrooms Above Ground: 4
Bedrooms Below Ground: 0
Dimensions: —
Floor Type: Carpet
Dimensions: —
Floor Type: Carpet
Dimensions: —
Floor Type: Carpet
Full Bathrooms: 2
Bathroom Amenities: —
Bathroom in Basement: 0
Rooms: No additional rooms
Basement Description: Crawl
Other Specifics
| 2 | |
| Concrete Perimeter | |
| — | |
| Patio, Porch | |
| Mature Trees | |
| 59X147 | |
| — | |
| Full | |
| Vaulted/Cathedral Ceilings, Skylight(s), Hardwood Floors, First Floor Bedroom, First Floor Laundry, First Floor Full Bath | |
| — | |
| Not in DB | |
| — | |
| — | |
| — | |
| Gas Log |
Tax History
| Year | Property Taxes |
|---|---|
| 2020 | $7,193 |
| 2024 | $8,158 |
Contact Agent
Nearby Similar Homes
Nearby Sold Comparables
Contact Agent
Listing Provided By
john greene, Realtor



