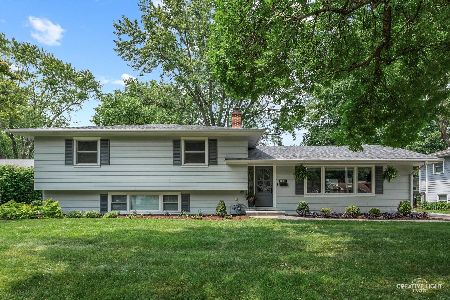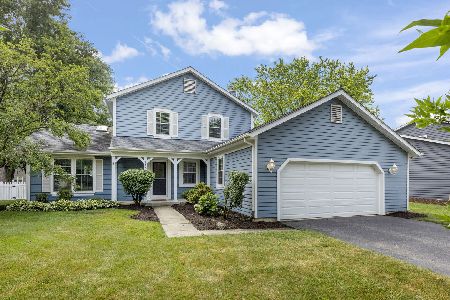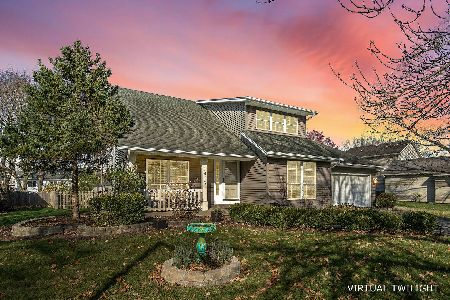1412 Westglen Drive, Naperville, Illinois 60565
$510,000
|
Sold
|
|
| Status: | Closed |
| Sqft: | 1,992 |
| Cost/Sqft: | $251 |
| Beds: | 4 |
| Baths: | 2 |
| Year Built: | 1983 |
| Property Taxes: | $8,158 |
| Days On Market: | 527 |
| Lot Size: | 0,00 |
Description
Stunning Home in a Prime Location! Discover this exceptional Westglen residence, featuring an updated kitchen, modern bathrooms, and a gardener's paradise in the backyard. With a versatile open floor plan and contemporary finishes, this home is just moments from schools and downtown Naperville. As you step inside, you'll be greeted by soaring cathedral ceilings, hardwood floors, and an abundance of natural light from the skylights. The dining room seamlessly leads to the beautifully remodeled kitchen, showcasing stylish white shaker cabinetry, quartz countertops, white subway tiles, and a full suite of stainless steel appliances, including a brand-new counter-depth refrigerator. (instalation 9/23). The adjacent family room offers a second fireplace and a new sliding door that opens to the expansive, private backyard, complete with a newly built deck, mature trees, and delightful garden areas-perfect for entertaining or simply enjoying nature. The convenient first-floor master suite, along with a full bath, provides flexible living options, ideal for in-law arrangements, an au pair, or a private office space. Upstairs, you'll find three generously sized bedrooms and another full bath. Please note, their is no basement and no sign out front. Recent updates include custom closets (2023), a wood deck (2023), New washer/dryer, new gas range with convection (2023), a new cedar fence (2022), bathroom renovations (2021), custom blinds (2020), new carpeting (2020), a hot water heater (2020), kitchen updates (2020), windows (2017), a roof (2015), a front door (2019), an outdoor shed (2018), and a driveway (2018). Enjoy the convenience of walking to Owen Elementary and beautiful Westglen Park. With sought-after schools, low taxes, and an attractive price point, this home truly has it all!
Property Specifics
| Single Family | |
| — | |
| — | |
| 1983 | |
| — | |
| — | |
| No | |
| — |
| — | |
| Westglen | |
| 0 / Not Applicable | |
| — | |
| — | |
| — | |
| 12166559 | |
| 0725407004 |
Nearby Schools
| NAME: | DISTRICT: | DISTANCE: | |
|---|---|---|---|
|
Grade School
Owen Elementary School |
204 | — | |
|
Middle School
Still Middle School |
204 | Not in DB | |
|
High School
Waubonsie Valley High School |
204 | Not in DB | |
Property History
| DATE: | EVENT: | PRICE: | SOURCE: |
|---|---|---|---|
| 15 Sep, 2020 | Sold | $349,900 | MRED MLS |
| 8 Aug, 2020 | Under contract | $349,900 | MRED MLS |
| 22 Jul, 2020 | Listed for sale | $349,900 | MRED MLS |
| 23 Oct, 2024 | Sold | $510,000 | MRED MLS |
| 29 Sep, 2024 | Under contract | $499,900 | MRED MLS |
| 19 Sep, 2024 | Listed for sale | $499,900 | MRED MLS |

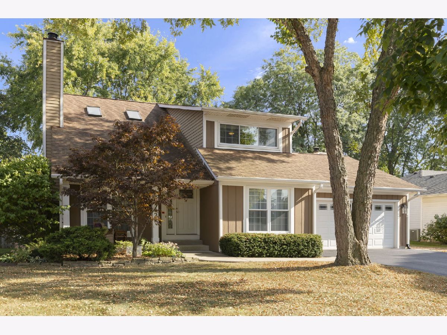
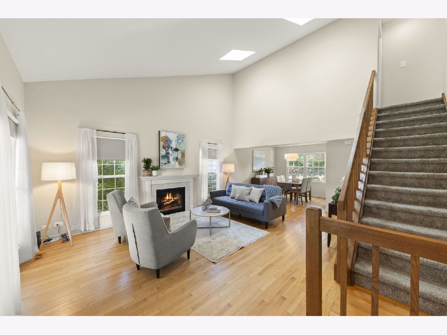
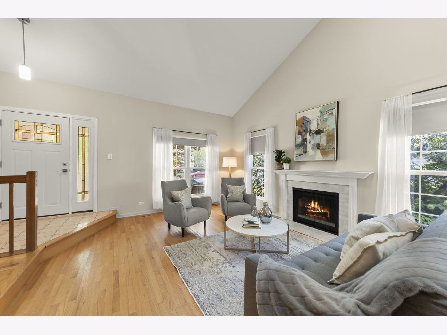
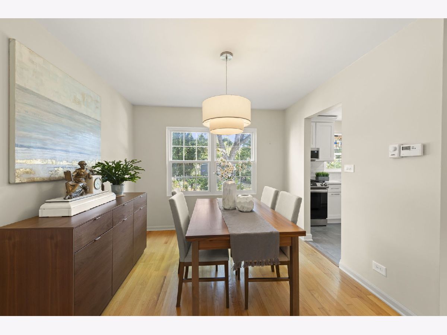
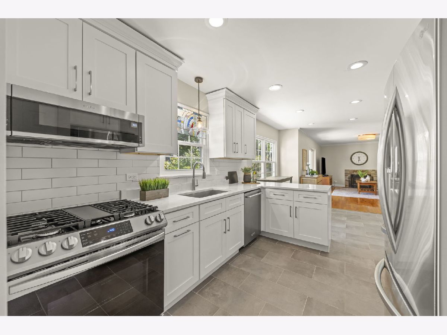
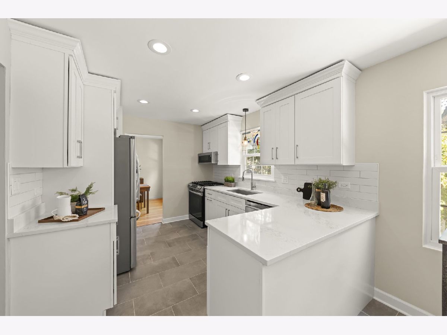
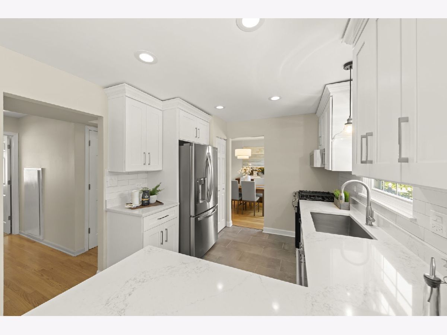
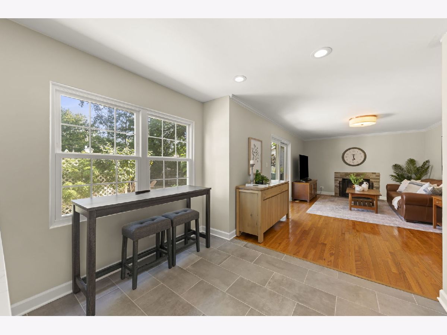
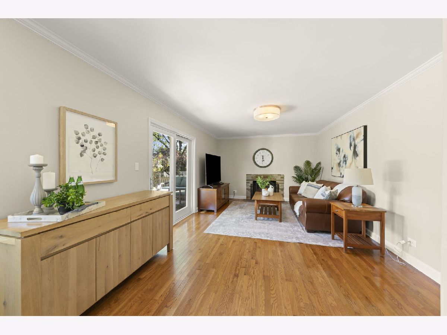
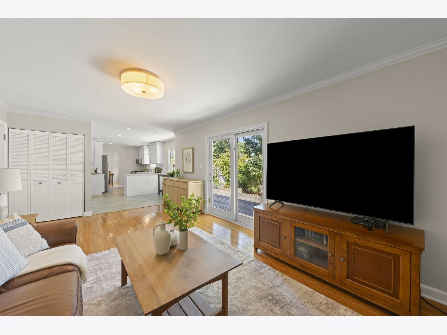
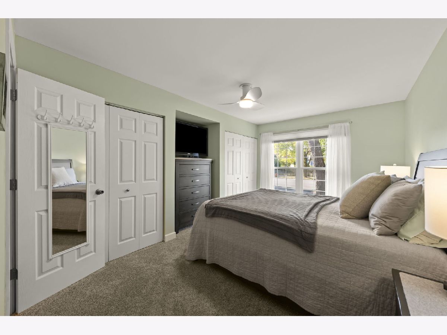
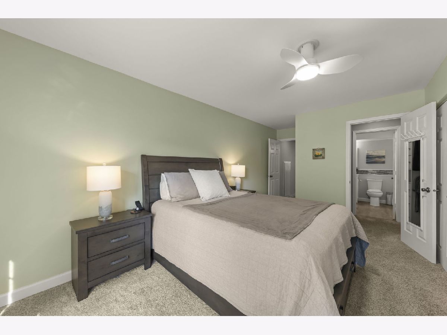
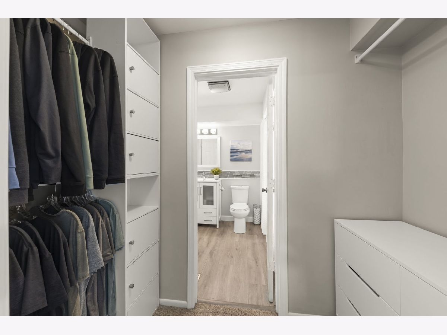
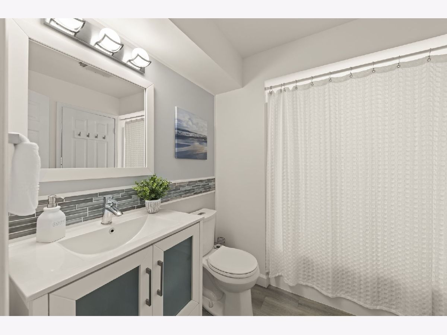
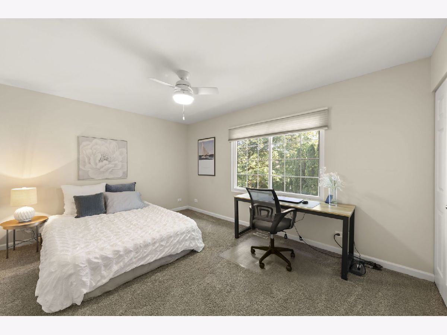
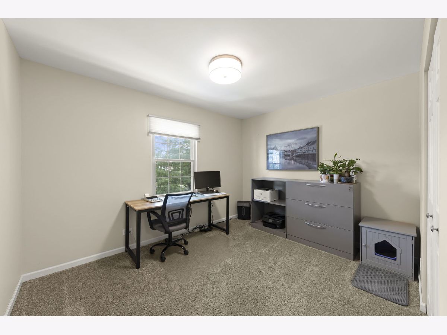
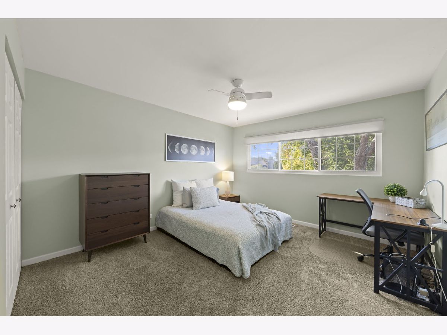
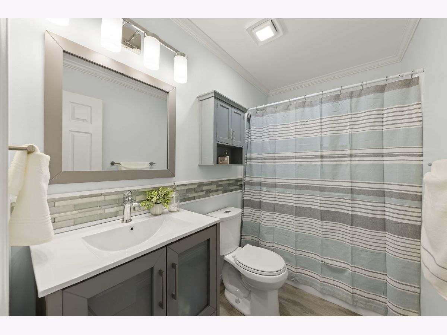
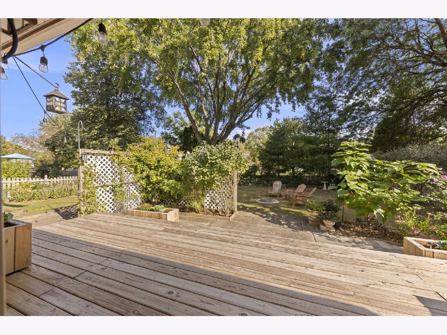
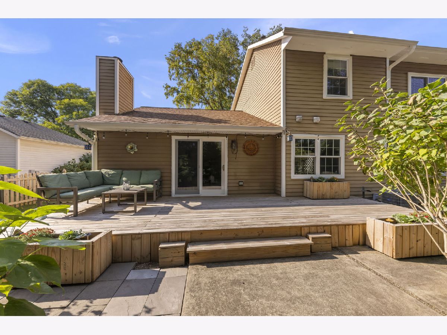
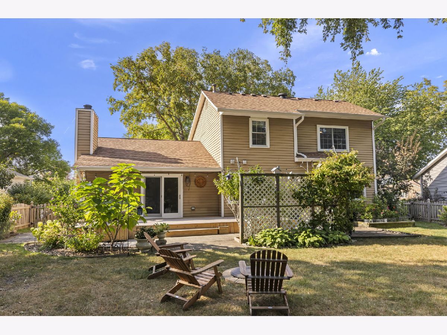
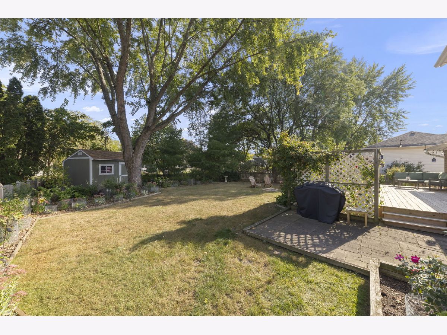
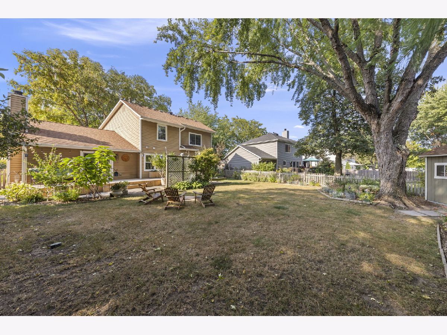
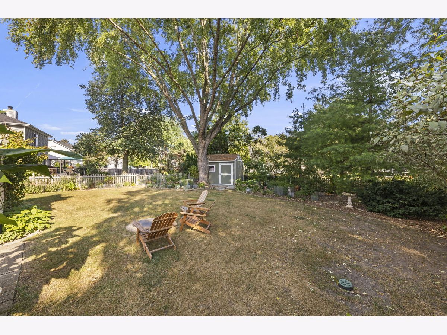
Room Specifics
Total Bedrooms: 4
Bedrooms Above Ground: 4
Bedrooms Below Ground: 0
Dimensions: —
Floor Type: —
Dimensions: —
Floor Type: —
Dimensions: —
Floor Type: —
Full Bathrooms: 2
Bathroom Amenities: —
Bathroom in Basement: 0
Rooms: —
Basement Description: None
Other Specifics
| 2 | |
| — | |
| — | |
| — | |
| — | |
| 59X147 | |
| — | |
| — | |
| — | |
| — | |
| Not in DB | |
| — | |
| — | |
| — | |
| — |
Tax History
| Year | Property Taxes |
|---|---|
| 2020 | $7,193 |
| 2024 | $8,158 |
Contact Agent
Nearby Similar Homes
Nearby Sold Comparables
Contact Agent
Listing Provided By
john greene, Realtor



