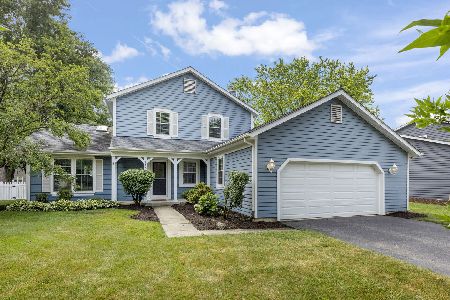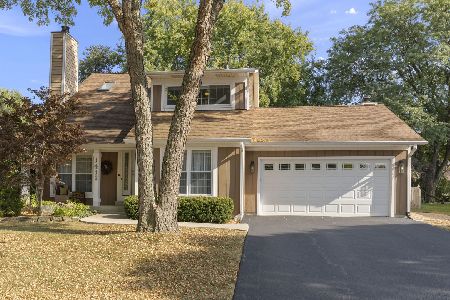1420 Westglen Drive, Naperville, Illinois 60565
$405,000
|
Sold
|
|
| Status: | Closed |
| Sqft: | 1,640 |
| Cost/Sqft: | $237 |
| Beds: | 3 |
| Baths: | 3 |
| Year Built: | 1984 |
| Property Taxes: | $7,018 |
| Days On Market: | 1760 |
| Lot Size: | 0,00 |
Description
PRISTINE! Turn-Key Ready, FULLY UPDATED, in Highly Acclaimed NAPERVILLE SD 204, this home offers the perfect package. Centrally located just south of 75th St, w/convenient access to DOWNTOWN NAPERVILLE, trains and highways. Nestled in the peaceful WESTGLEN Subdivision, positioned on an INTERIOR, large fenced lot, walk to Starbucks, OWEN ELEMENTARY, parks & PLAYGROUNDS. Desirable OPEN FLOOR PLAN features dark hardwood floors, remodeled millwork, ON-TREND LIGHTING and stylistic updates throughout. The Pottery Barn Kitchen offers WHITE CABINETRY w/ black granite counters, SS appliances including built-in oven & Jenn-Air Cooktop & walk-in pantry. Architectural intrigue in the Living Room, Dining Room, and Family Room w/ cathedral ceilings, skylights, raw wood beams and inviting gas fireplace with mosaic tile surround. Retire to the cozy Master Suite featuring an extraordinary NEWLY REMODELED Spa Bath w/ step-in shower, dual-vanity, & Custom Wardrobe w/boxing amenities. Spacious secondary rooms w/ large closets share REMODELED hall bath w/tub & shower combo. Laundry room and DESIGNER powder room on first floor. Step out to the manicured lawn, and PRIVATE deck with room enough to entertain a crowd. Plenty of storage in the attic w/drop-down ladder and custom, heated garage. ALL MECHANICALS & Roof UPDATED less than 6yrs. Start planning for summer fun - the work has already been done! MUST SEE!
Property Specifics
| Single Family | |
| — | |
| Traditional | |
| 1984 | |
| None | |
| — | |
| No | |
| 0 |
| Du Page | |
| Westglen | |
| — / Not Applicable | |
| None | |
| Public | |
| Public Sewer | |
| 11076550 | |
| 0725407006 |
Nearby Schools
| NAME: | DISTRICT: | DISTANCE: | |
|---|---|---|---|
|
Grade School
Owen Elementary School |
204 | — | |
|
Middle School
Still Middle School |
204 | Not in DB | |
|
High School
Waubonsie Valley High School |
204 | Not in DB | |
Property History
| DATE: | EVENT: | PRICE: | SOURCE: |
|---|---|---|---|
| 11 Apr, 2016 | Sold | $299,001 | MRED MLS |
| 15 Feb, 2016 | Under contract | $284,888 | MRED MLS |
| 12 Feb, 2016 | Listed for sale | $284,888 | MRED MLS |
| 28 May, 2021 | Sold | $405,000 | MRED MLS |
| 8 May, 2021 | Under contract | $389,000 | MRED MLS |
| 5 May, 2021 | Listed for sale | $389,000 | MRED MLS |
| 27 Aug, 2025 | Sold | $505,000 | MRED MLS |
| 27 Jul, 2025 | Under contract | $490,000 | MRED MLS |
| 24 Jul, 2025 | Listed for sale | $490,000 | MRED MLS |
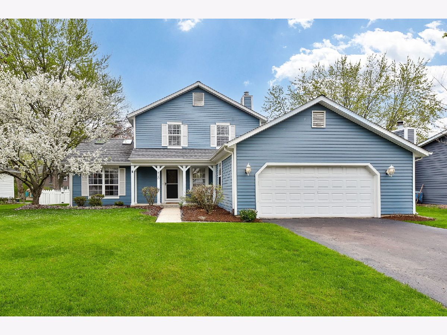
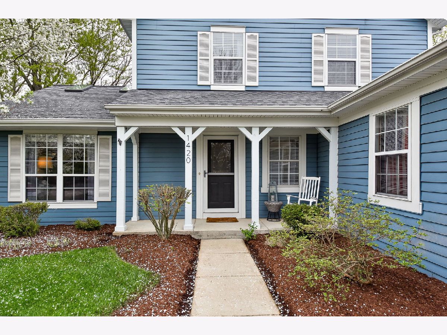
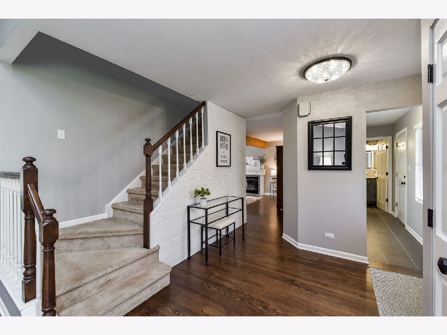
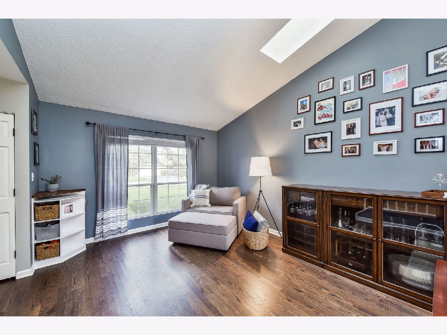
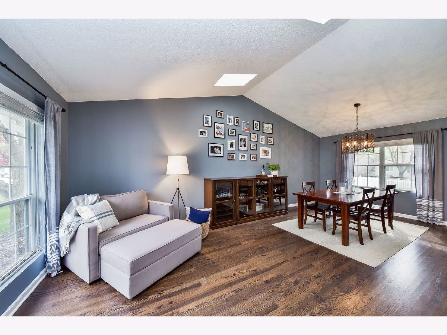
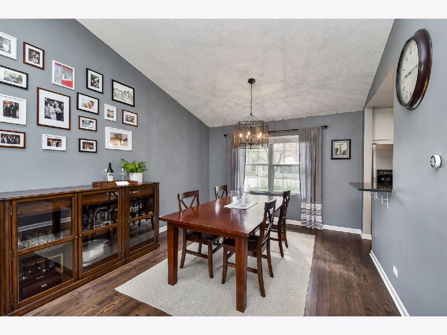
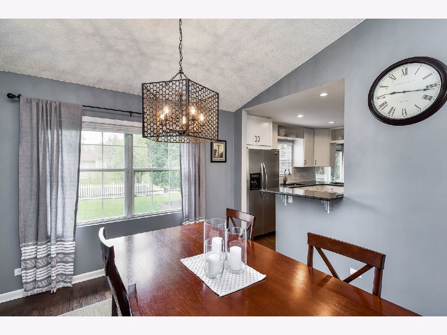
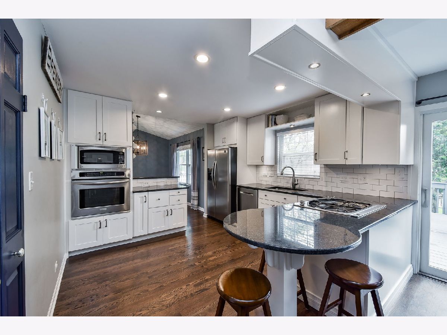
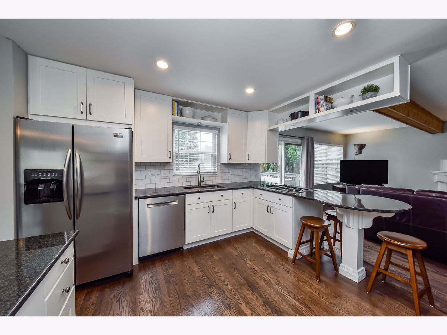
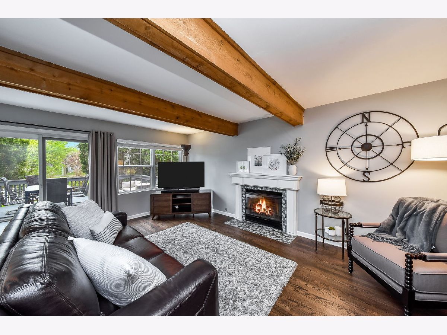
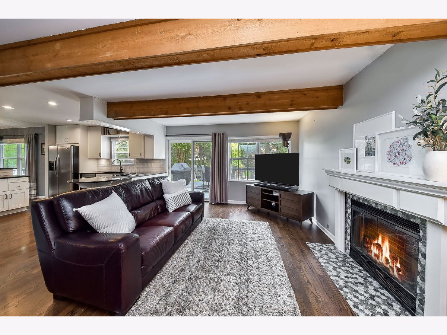
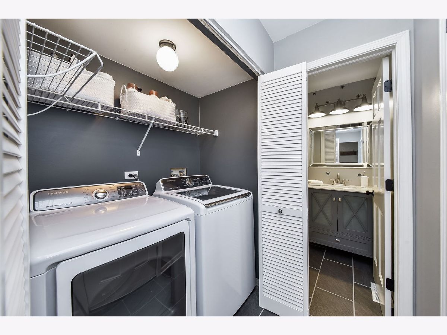
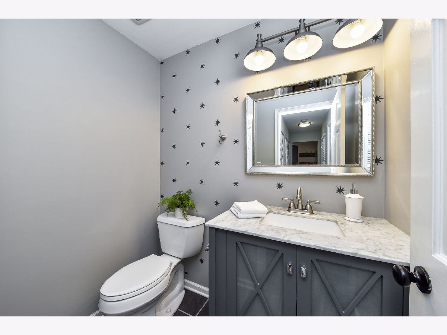
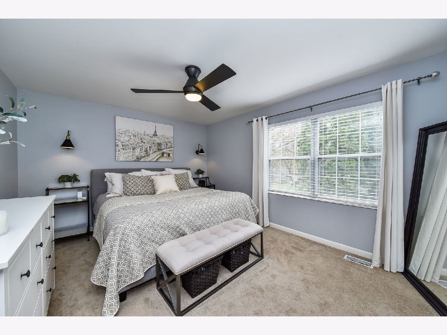
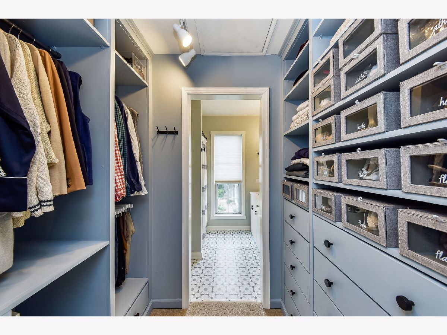
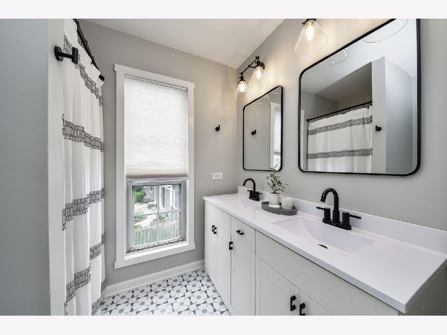
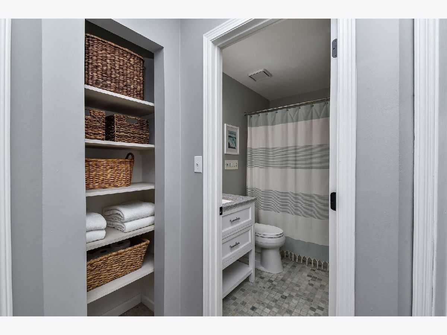
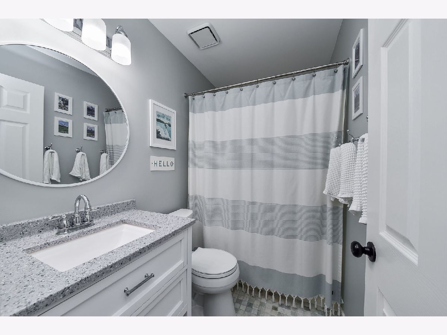
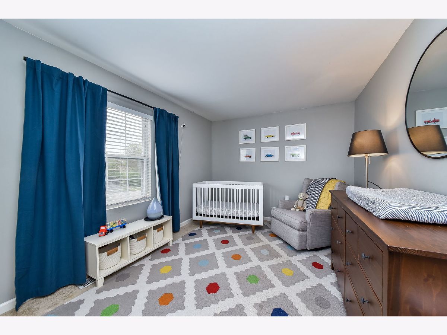
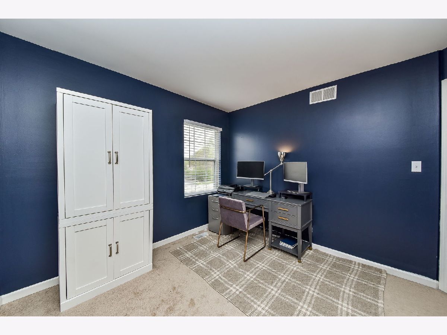
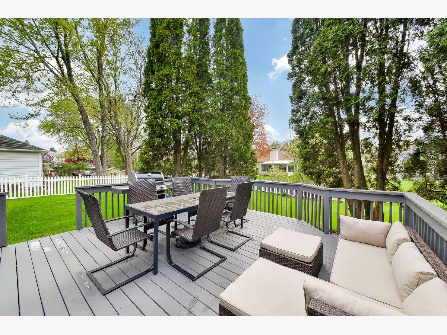
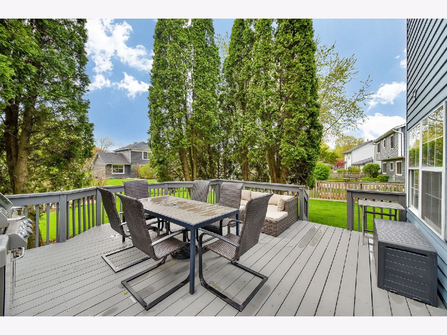
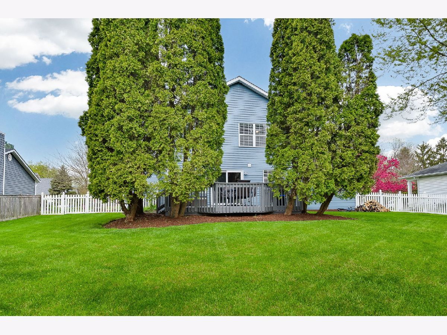
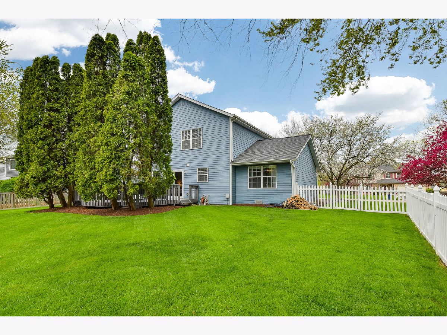
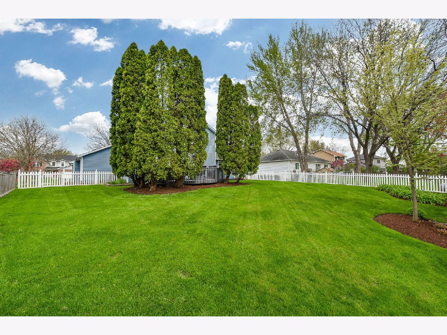
Room Specifics
Total Bedrooms: 3
Bedrooms Above Ground: 3
Bedrooms Below Ground: 0
Dimensions: —
Floor Type: Carpet
Dimensions: —
Floor Type: Carpet
Full Bathrooms: 3
Bathroom Amenities: —
Bathroom in Basement: 0
Rooms: Foyer,Pantry,Mud Room,Walk In Closet
Basement Description: None
Other Specifics
| 2 | |
| Concrete Perimeter | |
| Concrete | |
| Porch | |
| Fenced Yard | |
| 87 X 138 X 75 X 140 | |
| Pull Down Stair | |
| Full | |
| Vaulted/Cathedral Ceilings, Skylight(s), Hardwood Floors, First Floor Laundry | |
| Range, Microwave, Dishwasher, Washer, Dryer, Cooktop | |
| Not in DB | |
| Park, Curbs, Sidewalks | |
| — | |
| — | |
| Gas Log |
Tax History
| Year | Property Taxes |
|---|---|
| 2016 | $6,133 |
| 2021 | $7,018 |
| 2025 | $7,799 |
Contact Agent
Nearby Similar Homes
Nearby Sold Comparables
Contact Agent
Listing Provided By
john greene, Realtor



