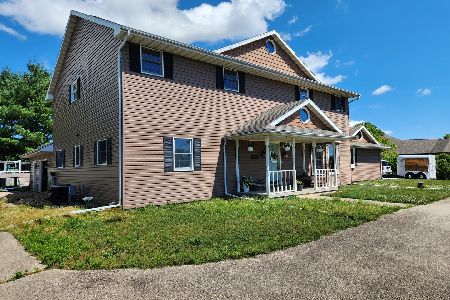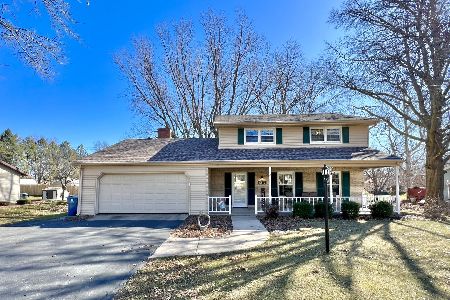1413 Crestview Road, Sterling, Illinois 61081
$229,000
|
Sold
|
|
| Status: | Closed |
| Sqft: | 3,112 |
| Cost/Sqft: | $76 |
| Beds: | 4 |
| Baths: | 2 |
| Year Built: | 1969 |
| Property Taxes: | $6,734 |
| Days On Market: | 2451 |
| Lot Size: | 0,00 |
Description
Totally updated inside & out. New flooring. Open staircase. New vinyl replacement windows throughout. Living room has built in bookcase, electric fireplace and custom remote controlled window shades. Gourmet kitchen with custom built cabinets, quartz countertops, center island with breakfast bar and top of line stainless steel appliances. 2 way brick gas fireplace in family room and dining area. Totally remodeled full bath with jet tub, separate tiled shower and heated floors. Sun room has vaulted ceiling and knotty pine panels. 15x6 main floor laundry plus second laundry room in basement. Large 12x26 master bedroom with attached bathroom and slider door to 9x28 private deck. Finished basement with 24x24 game room. Professional landscaped with 22x20 patio, 6x10 shed and fenced yard. Central vacuum system. Corner lot. Hot tub-negotiable.
Property Specifics
| Single Family | |
| — | |
| — | |
| 1969 | |
| Full | |
| — | |
| No | |
| — |
| Whiteside | |
| — | |
| 0 / Not Applicable | |
| None | |
| Private Well | |
| Septic-Private | |
| 10348904 | |
| 11241020070000 |
Property History
| DATE: | EVENT: | PRICE: | SOURCE: |
|---|---|---|---|
| 19 Nov, 2019 | Sold | $229,000 | MRED MLS |
| 3 Oct, 2019 | Under contract | $235,000 | MRED MLS |
| — | Last price change | $248,900 | MRED MLS |
| 18 Apr, 2019 | Listed for sale | $248,900 | MRED MLS |
Room Specifics
Total Bedrooms: 4
Bedrooms Above Ground: 4
Bedrooms Below Ground: 0
Dimensions: —
Floor Type: Carpet
Dimensions: —
Floor Type: Carpet
Dimensions: —
Floor Type: —
Full Bathrooms: 2
Bathroom Amenities: Separate Shower
Bathroom in Basement: 0
Rooms: Foyer,Sun Room
Basement Description: Partially Finished
Other Specifics
| 2 | |
| Concrete Perimeter | |
| Asphalt | |
| Deck, Patio | |
| Corner Lot | |
| 100X160 | |
| — | |
| None | |
| Vaulted/Cathedral Ceilings, Bar-Wet, Wood Laminate Floors, Heated Floors, First Floor Laundry | |
| Range, Microwave, Dishwasher, High End Refrigerator, Washer, Dryer, Stainless Steel Appliance(s) | |
| Not in DB | |
| Street Paved | |
| — | |
| — | |
| Double Sided, Electric, Gas Log |
Tax History
| Year | Property Taxes |
|---|---|
| 2019 | $6,734 |
Contact Agent
Contact Agent
Listing Provided By
Re/Max Sauk Valley





