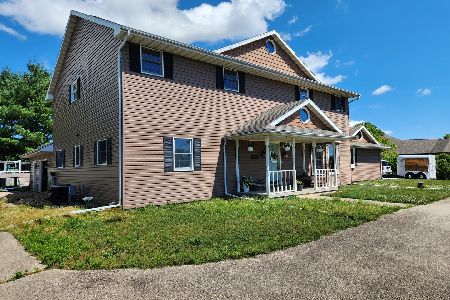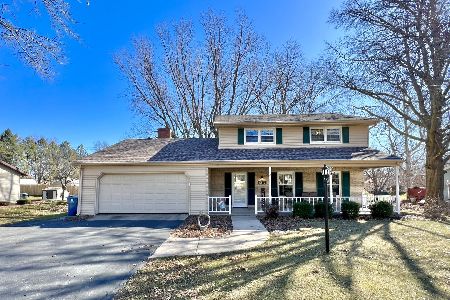4203 Woodlawn Road, Sterling, Illinois 61081
$73,500
|
Sold
|
|
| Status: | Closed |
| Sqft: | 1,895 |
| Cost/Sqft: | $40 |
| Beds: | 3 |
| Baths: | 3 |
| Year Built: | 1967 |
| Property Taxes: | $4,620 |
| Days On Market: | 2612 |
| Lot Size: | 0,62 |
Description
Large split level on corner lot with 3 beds, 2 1/2 baths. This spacious home is loaded with potential. Large master suite offers a private bath with ceramic tile, large sunken soaking tub, separate shower, double sink, walk in closet and more. Updated kitchen with skylight. 2 way fireplace. Large living room with vaulted ceilings. Priced well below assessed value.
Property Specifics
| Single Family | |
| — | |
| Tri-Level | |
| 1967 | |
| Partial | |
| — | |
| No | |
| 0.62 |
| Whiteside | |
| — | |
| 0 / Not Applicable | |
| None | |
| Private Well | |
| Septic-Private | |
| 10097545 | |
| 11241030010000 |
Property History
| DATE: | EVENT: | PRICE: | SOURCE: |
|---|---|---|---|
| 21 Nov, 2018 | Sold | $73,500 | MRED MLS |
| 8 Nov, 2018 | Under contract | $75,000 | MRED MLS |
| — | Last price change | $95,000 | MRED MLS |
| 28 Sep, 2018 | Listed for sale | $95,000 | MRED MLS |
Room Specifics
Total Bedrooms: 3
Bedrooms Above Ground: 3
Bedrooms Below Ground: 0
Dimensions: —
Floor Type: —
Dimensions: —
Floor Type: —
Full Bathrooms: 3
Bathroom Amenities: Separate Shower,Double Sink,Garden Tub
Bathroom in Basement: 0
Rooms: Den
Basement Description: Partially Finished
Other Specifics
| 2 | |
| Concrete Perimeter | |
| — | |
| Deck, Porch Screened | |
| Corner Lot | |
| 160X168 | |
| — | |
| Full | |
| Vaulted/Cathedral Ceilings, Skylight(s), Wood Laminate Floors | |
| — | |
| Not in DB | |
| — | |
| — | |
| — | |
| Double Sided |
Tax History
| Year | Property Taxes |
|---|---|
| 2018 | $4,620 |
Contact Agent
Contact Agent
Listing Provided By
Re/Max Sauk Valley





