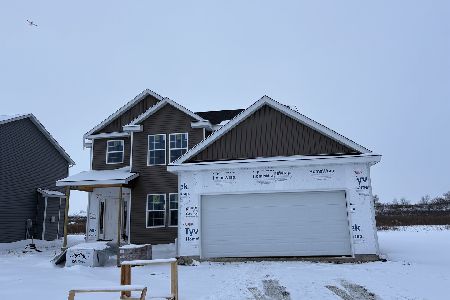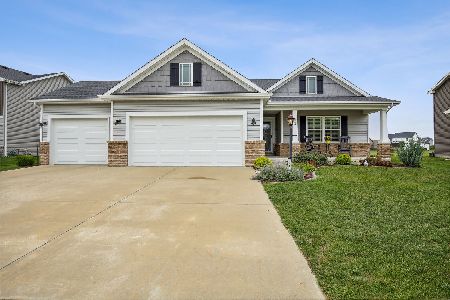1413 Fieldstone Drive, Savoy, Illinois 61874
$345,000
|
Sold
|
|
| Status: | Closed |
| Sqft: | 2,517 |
| Cost/Sqft: | $143 |
| Beds: | 4 |
| Baths: | 4 |
| Year Built: | 2016 |
| Property Taxes: | $8,554 |
| Days On Market: | 2432 |
| Lot Size: | 0,21 |
Description
Welcome to this beautiful newer home in Fieldstone Subdivision built by Rave. This home offers lakefront views, beautiful sunset and upgrades for you to enjoy. Great curb appeal with a detailed exterior brick, stone and professional landscaping. Lots of light greets you as you enter this 5 bedroom, 3.5 bath that makes you feel like you are on vacation. Kitchen has abundance of light and counterspace with quartz, subway tile and custom cabinets. Upgraded stainless appliance package. Breakfast bar, separate table space and pantry closet. Living room upgraded with modern custom shelving to accent fireplace. Separate dining room gives this home a hint of a traditional floor plan. Recently updated powder room on first floor. Spacious bedrooms and laundry room upstairs. Finished basement offers an extra living space for movies, storage, 5th bedroom and a full bathroom. Mechanical room floor in basement and garage floor have Rustoleum coating. Backyard patio overlooks fully stocked pond!
Property Specifics
| Single Family | |
| — | |
| Traditional | |
| 2016 | |
| Full | |
| — | |
| Yes | |
| 0.21 |
| Champaign | |
| — | |
| 225 / Annual | |
| Insurance | |
| Public | |
| Public Sewer | |
| 10382917 | |
| 292612180005 |
Nearby Schools
| NAME: | DISTRICT: | DISTANCE: | |
|---|---|---|---|
|
Grade School
Unit 4 Of Choice |
4 | — | |
|
Middle School
Unit 4 Of Choice |
4 | Not in DB | |
|
High School
Central High School |
4 | Not in DB | |
Property History
| DATE: | EVENT: | PRICE: | SOURCE: |
|---|---|---|---|
| 28 Oct, 2019 | Sold | $345,000 | MRED MLS |
| 21 Sep, 2019 | Under contract | $360,000 | MRED MLS |
| — | Last price change | $364,900 | MRED MLS |
| 24 May, 2019 | Listed for sale | $384,900 | MRED MLS |
Room Specifics
Total Bedrooms: 5
Bedrooms Above Ground: 4
Bedrooms Below Ground: 1
Dimensions: —
Floor Type: —
Dimensions: —
Floor Type: —
Dimensions: —
Floor Type: —
Dimensions: —
Floor Type: —
Full Bathrooms: 4
Bathroom Amenities: Separate Shower,Double Sink,Soaking Tub
Bathroom in Basement: 1
Rooms: Bedroom 5
Basement Description: Finished
Other Specifics
| 3 | |
| Concrete Perimeter | |
| — | |
| Patio, Porch, Storms/Screens | |
| Landscaped,Water View | |
| 75X120 | |
| Unfinished | |
| Half | |
| Hardwood Floors, Second Floor Laundry | |
| Range, Microwave, Dishwasher, Refrigerator, Washer, Dryer, Disposal, Stainless Steel Appliance(s) | |
| Not in DB | |
| Sidewalks, Street Paved | |
| — | |
| — | |
| Gas Log |
Tax History
| Year | Property Taxes |
|---|---|
| 2019 | $8,554 |
Contact Agent
Nearby Similar Homes
Nearby Sold Comparables
Contact Agent
Listing Provided By
KELLER WILLIAMS-TREC







