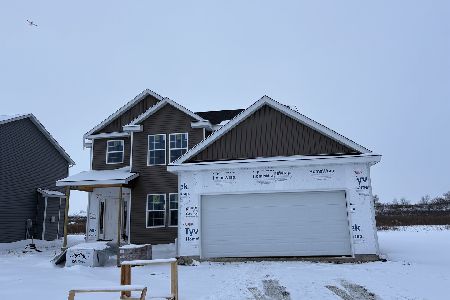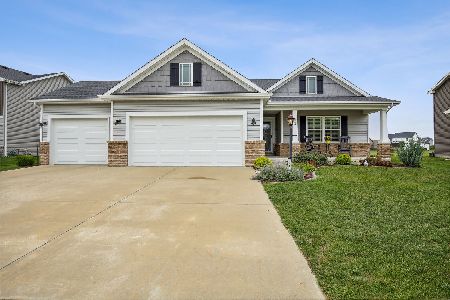1407 Fieldstone Dr, Savoy, Illinois 61874
$320,000
|
Sold
|
|
| Status: | Closed |
| Sqft: | 1,724 |
| Cost/Sqft: | $188 |
| Beds: | 3 |
| Baths: | 3 |
| Year Built: | 2015 |
| Property Taxes: | $0 |
| Days On Market: | 3944 |
| Lot Size: | 0,00 |
Description
New construction in expanding Fieldstone Subdivision by Armstrong Construction. The Crosley plan is ideal for any family. Ranch home with open floor plan features 4 bedrooms, 3 full baths, 3 car attached garage and finished basement. Covered porch and tiled entry w/ closet ushers your guests into the great room with hardwood floors and fireplace adorned w/ windows. Hardwood flooring continues into the eat-in kitchen with island. Laundry room off of 3 car garage features lockers and tile floors. Spacious master suite with walk-in closet and master bath with dual vanities and tiled shower. Finished basement features huge rec room, 4th bedroom, full bath and lots of storage space!
Property Specifics
| Single Family | |
| — | |
| Ranch | |
| 2015 | |
| Full | |
| — | |
| No | |
| — |
| Champaign | |
| Fieldstone | |
| 225 / Annual | |
| — | |
| Public | |
| Septic-Private | |
| 09424245 | |
| 292612180008 |
Nearby Schools
| NAME: | DISTRICT: | DISTANCE: | |
|---|---|---|---|
|
Grade School
Soc |
— | ||
|
Middle School
Call Unt 4 351-3701 |
Not in DB | ||
|
High School
Centennial High School |
Not in DB | ||
Property History
| DATE: | EVENT: | PRICE: | SOURCE: |
|---|---|---|---|
| 4 Mar, 2016 | Sold | $320,000 | MRED MLS |
| 20 Dec, 2015 | Under contract | $324,900 | MRED MLS |
| — | Last price change | $344,500 | MRED MLS |
| 2 Apr, 2015 | Listed for sale | $344,500 | MRED MLS |
Room Specifics
Total Bedrooms: 4
Bedrooms Above Ground: 3
Bedrooms Below Ground: 1
Dimensions: —
Floor Type: Carpet
Dimensions: —
Floor Type: Carpet
Dimensions: —
Floor Type: Carpet
Full Bathrooms: 3
Bathroom Amenities: —
Bathroom in Basement: —
Rooms: Walk In Closet
Basement Description: Finished,Partially Finished
Other Specifics
| 3 | |
| — | |
| — | |
| Patio, Porch | |
| — | |
| 84X120X67X120 | |
| — | |
| Full | |
| First Floor Bedroom | |
| Dishwasher, Disposal, Microwave, Range | |
| Not in DB | |
| — | |
| — | |
| — | |
| Gas Log |
Tax History
| Year | Property Taxes |
|---|
Contact Agent
Nearby Similar Homes
Nearby Sold Comparables
Contact Agent
Listing Provided By
RE/MAX REALTY ASSOCIATES-CHA







