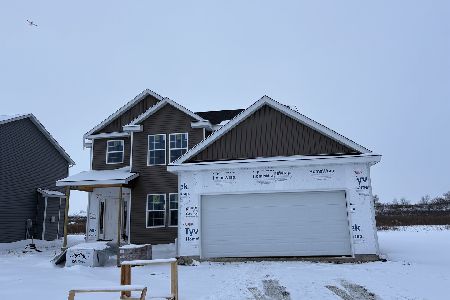1407 Fieldstone Drive, Savoy, Illinois 61874
$402,500
|
Sold
|
|
| Status: | Closed |
| Sqft: | 1,818 |
| Cost/Sqft: | $225 |
| Beds: | 3 |
| Baths: | 3 |
| Year Built: | 2015 |
| Property Taxes: | $9,182 |
| Days On Market: | 864 |
| Lot Size: | 0,21 |
Description
Beautiful ranch-style residence boasts an expansive open floor plan, comprising 4 bedrooms, 3 full baths, a 3-car attached garage, and a fantastic finished basement. A charming porch and a tiled entryway with a closet warmly welcomes you. As you step inside, you'll be greeted by the splendid great room, adorned with hardwood floors and a fireplace framed by large windows. The hardwood flooring extends seamlessly into the eat-in kitchen, complete with an island for casual dining. Adjacent to the 3-car garage, you'll find a convenient laundry room equipped with lockers and tiled floors. The master suite is generously spacious and includes a walk-in closet, while the master bath offers the luxury of dual vanities and a tiled shower. Downstairs, the finished basement features a vast recreational room, a fourth bedroom, a full bath, and abundant storage space to cater to your needs! Outside, you'll have unbelievable sunsets over your lake while sitting in the screened in porch or sitting under the pergola with brick patio. This is a rare find with all this home offers so let's make it yours today.
Property Specifics
| Single Family | |
| — | |
| — | |
| 2015 | |
| — | |
| — | |
| Yes | |
| 0.21 |
| Champaign | |
| Fieldstone | |
| 225 / Annual | |
| — | |
| — | |
| — | |
| 11873110 | |
| 292612180008 |
Nearby Schools
| NAME: | DISTRICT: | DISTANCE: | |
|---|---|---|---|
|
Grade School
Unit 4 Of Choice |
4 | — | |
|
Middle School
Champaign/middle Call Unit 4 351 |
4 | Not in DB | |
|
High School
Central High School |
4 | Not in DB | |
Property History
| DATE: | EVENT: | PRICE: | SOURCE: |
|---|---|---|---|
| 9 Nov, 2023 | Sold | $402,500 | MRED MLS |
| 9 Oct, 2023 | Under contract | $409,900 | MRED MLS |
| — | Last price change | $429,900 | MRED MLS |
| 8 Sep, 2023 | Listed for sale | $429,900 | MRED MLS |
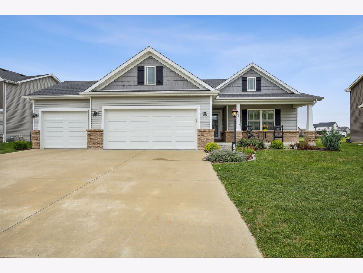
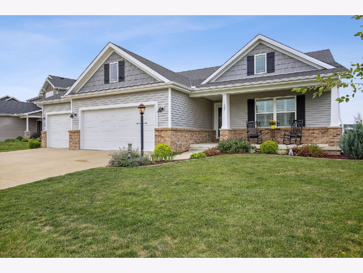
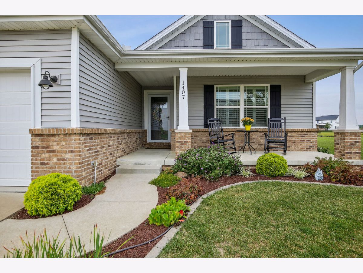
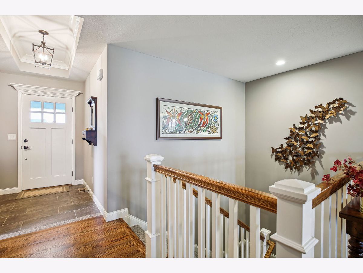
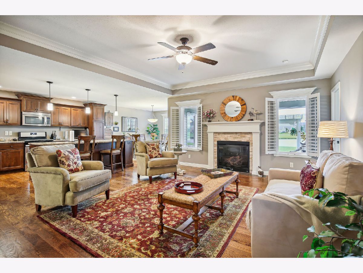
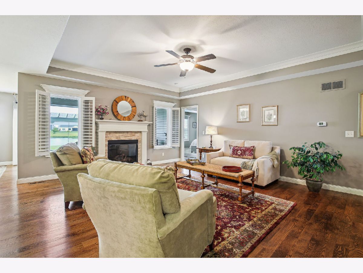
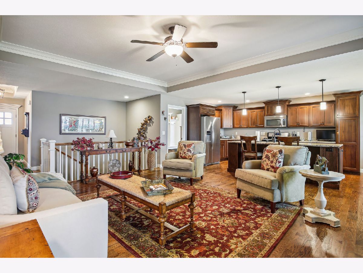
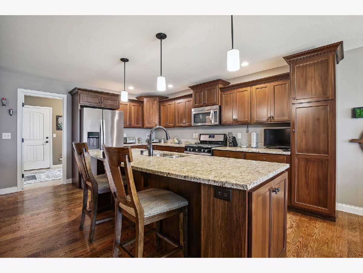
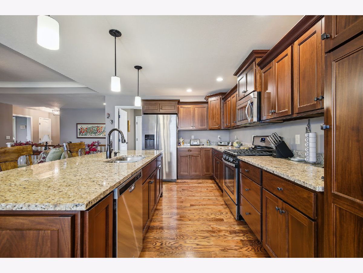
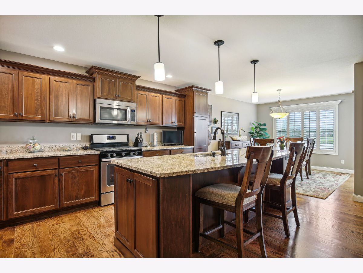
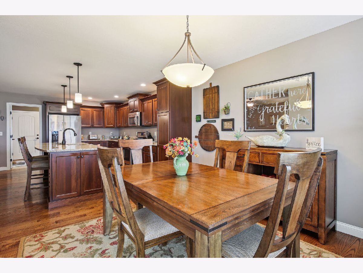
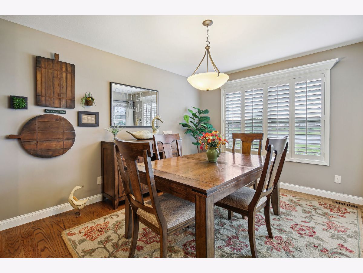
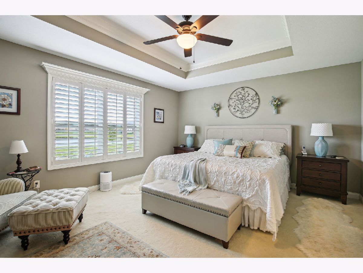
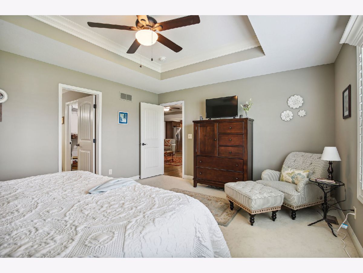
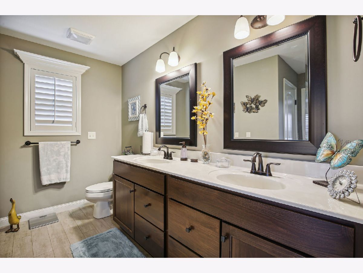
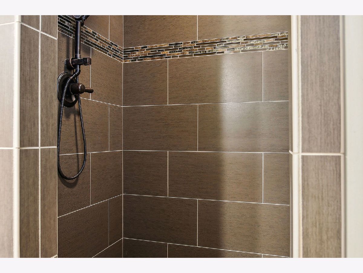
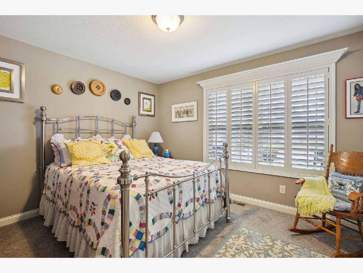
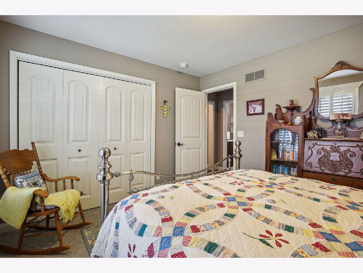
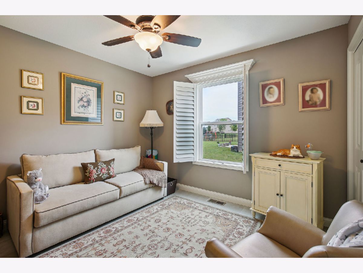
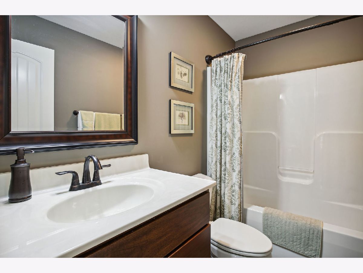
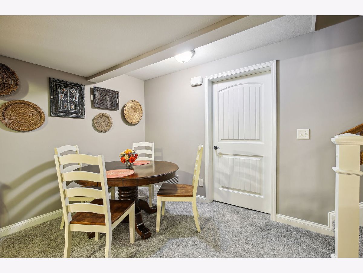
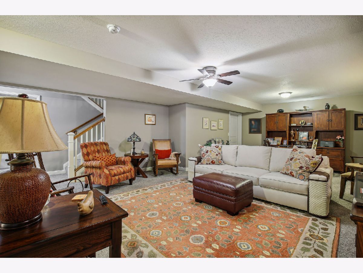
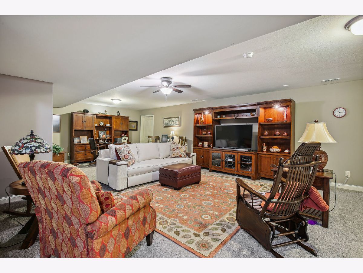
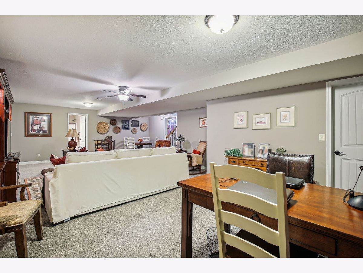
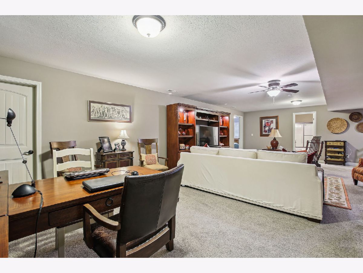
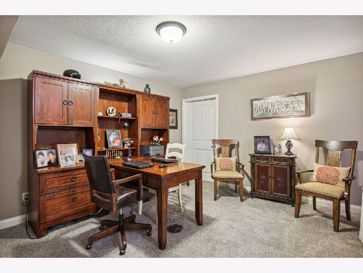
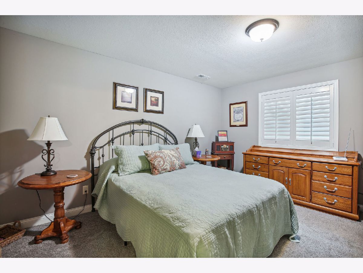
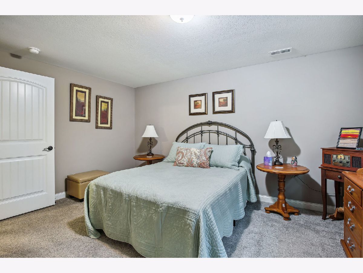
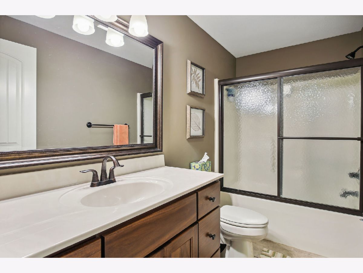
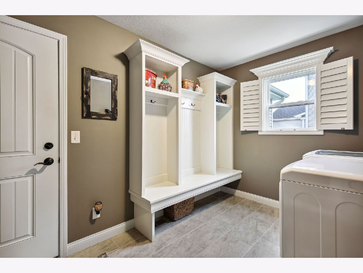
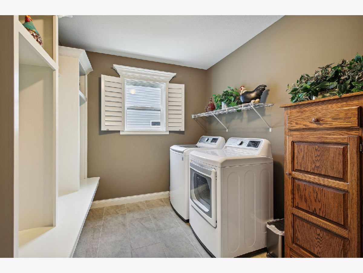
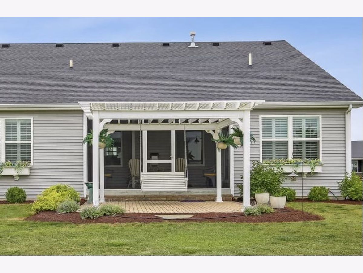
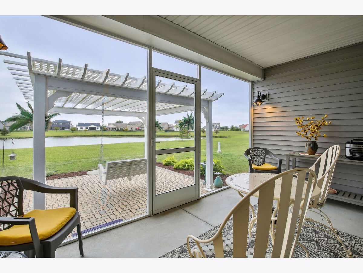
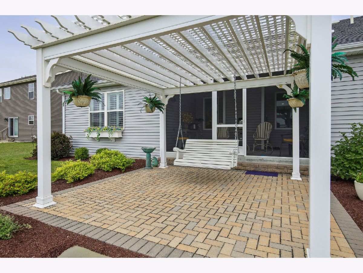
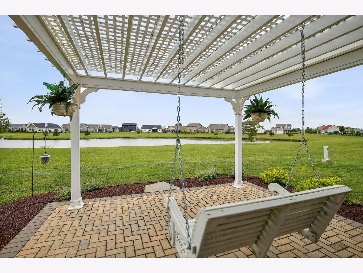
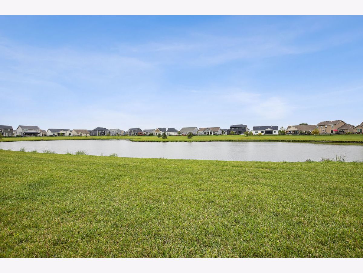
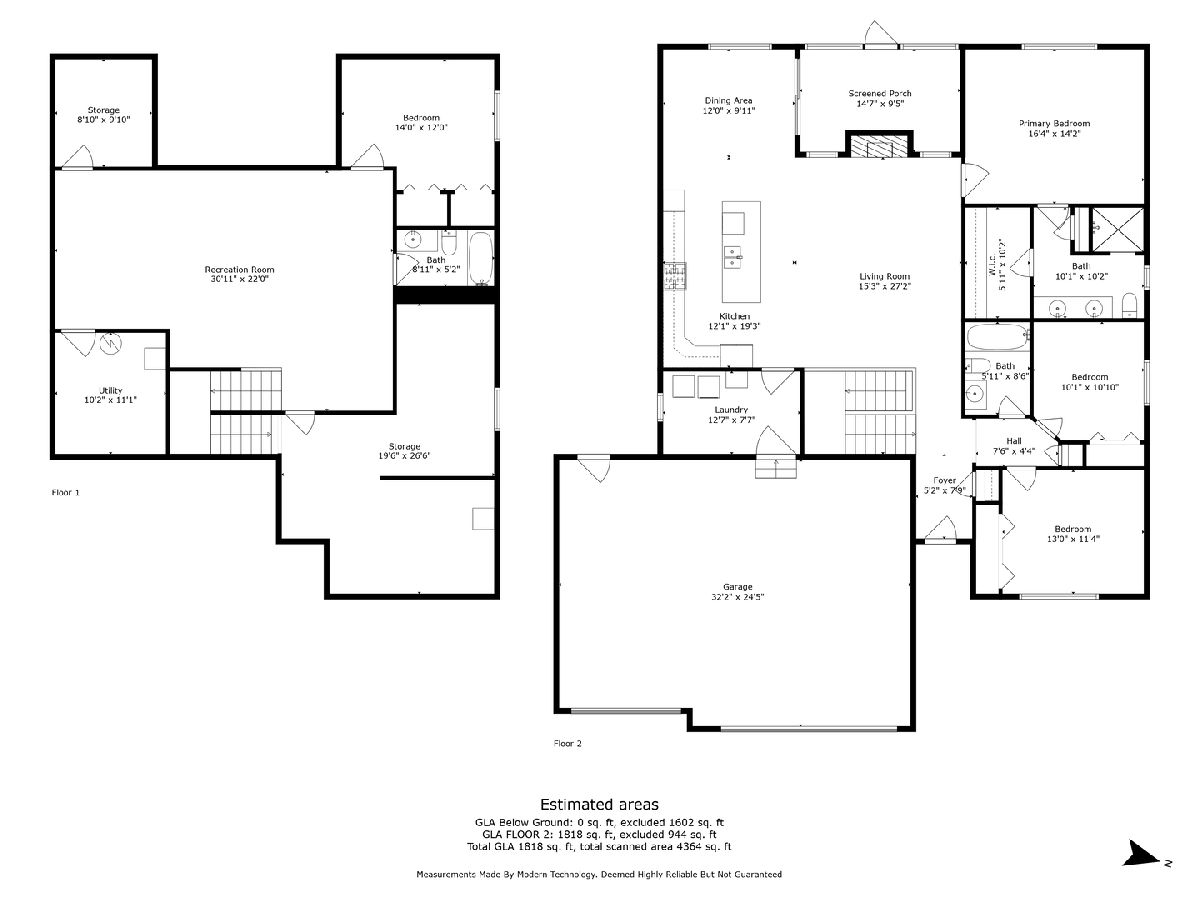
Room Specifics
Total Bedrooms: 4
Bedrooms Above Ground: 3
Bedrooms Below Ground: 1
Dimensions: —
Floor Type: —
Dimensions: —
Floor Type: —
Dimensions: —
Floor Type: —
Full Bathrooms: 3
Bathroom Amenities: —
Bathroom in Basement: 1
Rooms: —
Basement Description: Finished,Partially Finished
Other Specifics
| 3 | |
| — | |
| — | |
| — | |
| — | |
| 84X120X67X120 | |
| — | |
| — | |
| — | |
| — | |
| Not in DB | |
| — | |
| — | |
| — | |
| — |
Tax History
| Year | Property Taxes |
|---|---|
| 2023 | $9,182 |
Contact Agent
Nearby Similar Homes
Nearby Sold Comparables
Contact Agent
Listing Provided By
KELLER WILLIAMS-TREC


