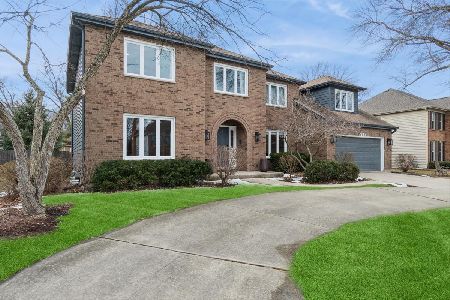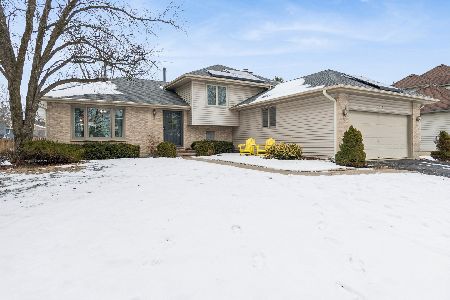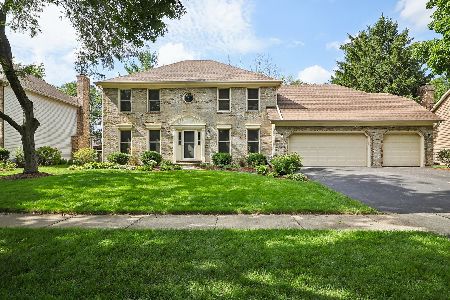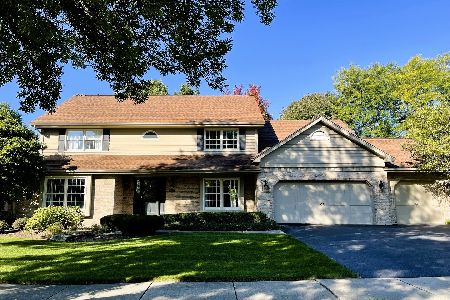1413 Ginger Lane, Naperville, Illinois 60565
$414,900
|
Sold
|
|
| Status: | Closed |
| Sqft: | 2,854 |
| Cost/Sqft: | $145 |
| Beds: | 4 |
| Baths: | 3 |
| Year Built: | 1987 |
| Property Taxes: | $9,538 |
| Days On Market: | 3625 |
| Lot Size: | 0,30 |
Description
Just in time for spring! This Georgian beauty offers HARDWOOD floors, open kitchen/family room, SS appliances, remote-controlled gas fireplace, 4 BR plus private 1st floor office (possible 5th BR), a brick paver patio backing up to open green space ideal for entertaining, 2nd floor full bath w/ double sinks and an exceptional master suite complete w/ tray ceilings, his/hers closets and a master bath w/ double vanity sink and whirlpool tub. Vaulted ceilings and skylights throughout make the home feel even larger! Home sits on a private street offering less traffic and more tranquility. Minutes from biking/hiking trails incl Green Valley Forest Preserve and Whalon Lake. With freshly painted neutral colors throughout, this home is move-in ready. All of this in the sought after 203 school district! Time to fire up the grill, pour a glass of lemonade and schedule the yard games tournament...all in your own private backyard!
Property Specifics
| Single Family | |
| — | |
| Georgian | |
| 1987 | |
| Partial | |
| — | |
| No | |
| 0.3 |
| Will | |
| Walnut Hill | |
| 35 / Annual | |
| Other | |
| Public | |
| Public Sewer | |
| 09176219 | |
| 1202041030270000 |
Nearby Schools
| NAME: | DISTRICT: | DISTANCE: | |
|---|---|---|---|
|
Grade School
River Woods Elementary School |
203 | — | |
|
Middle School
Madison Junior High School |
203 | Not in DB | |
|
High School
Naperville Central High School |
203 | Not in DB | |
Property History
| DATE: | EVENT: | PRICE: | SOURCE: |
|---|---|---|---|
| 17 May, 2016 | Sold | $414,900 | MRED MLS |
| 28 Mar, 2016 | Under contract | $414,900 | MRED MLS |
| 26 Mar, 2016 | Listed for sale | $414,900 | MRED MLS |
Room Specifics
Total Bedrooms: 4
Bedrooms Above Ground: 4
Bedrooms Below Ground: 0
Dimensions: —
Floor Type: Carpet
Dimensions: —
Floor Type: Carpet
Dimensions: —
Floor Type: Carpet
Full Bathrooms: 3
Bathroom Amenities: Whirlpool,Separate Shower,Double Sink,Soaking Tub
Bathroom in Basement: 0
Rooms: Office
Basement Description: Unfinished,Crawl
Other Specifics
| 2 | |
| — | |
| Asphalt | |
| — | |
| — | |
| 68X165 | |
| — | |
| Full | |
| Vaulted/Cathedral Ceilings, Skylight(s), Hardwood Floors, First Floor Laundry | |
| Range, Microwave, Dishwasher, Refrigerator, Washer, Dryer, Disposal, Stainless Steel Appliance(s) | |
| Not in DB | |
| Sidewalks, Street Paved | |
| — | |
| — | |
| Gas Log, Gas Starter |
Tax History
| Year | Property Taxes |
|---|---|
| 2016 | $9,538 |
Contact Agent
Nearby Similar Homes
Nearby Sold Comparables
Contact Agent
Listing Provided By
Southwestern Real Estate, Inc.











