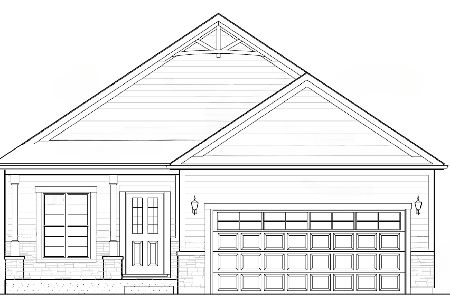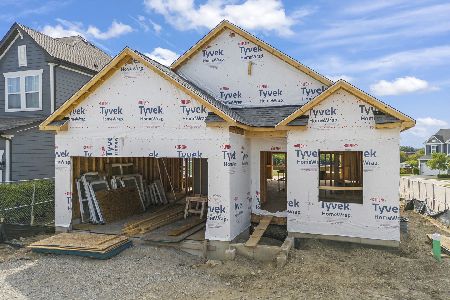1413 Somerset Place, Barrington, Illinois 60010
$648,330
|
Sold
|
|
| Status: | Closed |
| Sqft: | 2,496 |
| Cost/Sqft: | $252 |
| Beds: | 4 |
| Baths: | 3 |
| Year Built: | 2022 |
| Property Taxes: | $472 |
| Days On Market: | 1423 |
| Lot Size: | 0,00 |
Description
Brand new custom home located in a maintenance free, gated community called The Reserve at Barrington. This home will be finished in Spring 2022 and features an open floorplan with Kitchen with oversized island and quartz top and SS appliances looking out over the Family room and dining room. Also a 1st floor study. Second floor features 3 bedrooms, 2 full baths, laundry room and loft which could be converted to a 4th bedroom. Full unfinished basement and landscaped yard located on premium lot with conservancy area in front and on side.
Property Specifics
| Single Family | |
| — | |
| — | |
| 2022 | |
| — | |
| BIRCH (LOT 12) | |
| No | |
| 0 |
| Cook | |
| Reserve At Barrington | |
| 239 / Monthly | |
| — | |
| — | |
| — | |
| 11294935 | |
| 01121120030000 |
Nearby Schools
| NAME: | DISTRICT: | DISTANCE: | |
|---|---|---|---|
|
Grade School
Grove Avenue Elementary School |
220 | — | |
|
Middle School
Barrington Middle School Prairie |
220 | Not in DB | |
|
High School
Barrington High School |
220 | Not in DB | |
Property History
| DATE: | EVENT: | PRICE: | SOURCE: |
|---|---|---|---|
| 27 Sep, 2022 | Sold | $648,330 | MRED MLS |
| 7 Aug, 2022 | Under contract | $629,900 | MRED MLS |
| 1 Mar, 2022 | Listed for sale | $629,900 | MRED MLS |






























Room Specifics
Total Bedrooms: 4
Bedrooms Above Ground: 4
Bedrooms Below Ground: 0
Dimensions: —
Floor Type: —
Dimensions: —
Floor Type: —
Dimensions: —
Floor Type: —
Full Bathrooms: 3
Bathroom Amenities: —
Bathroom in Basement: 0
Rooms: —
Basement Description: Unfinished
Other Specifics
| 2 | |
| — | |
| Asphalt | |
| — | |
| — | |
| 6605 | |
| — | |
| — | |
| — | |
| — | |
| Not in DB | |
| — | |
| — | |
| — | |
| — |
Tax History
| Year | Property Taxes |
|---|---|
| 2022 | $472 |
Contact Agent
Nearby Similar Homes
Nearby Sold Comparables
Contact Agent
Listing Provided By
Premier Realty Group, Inc.











