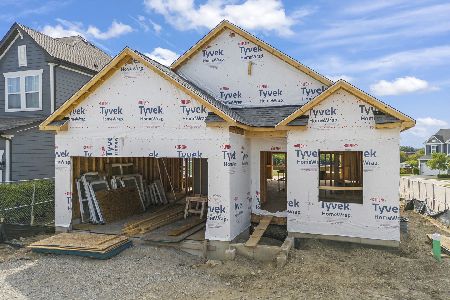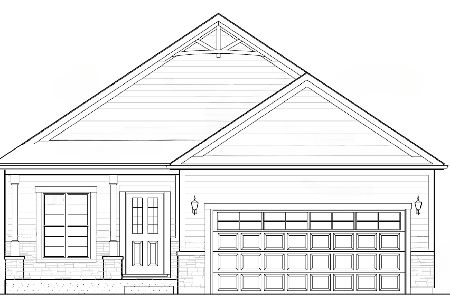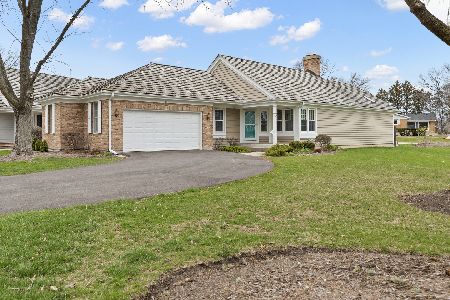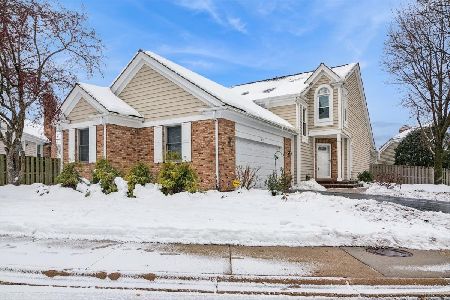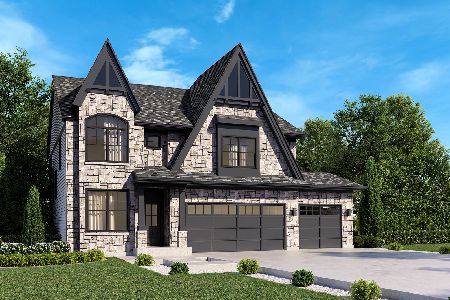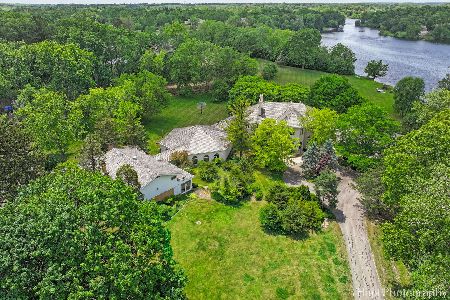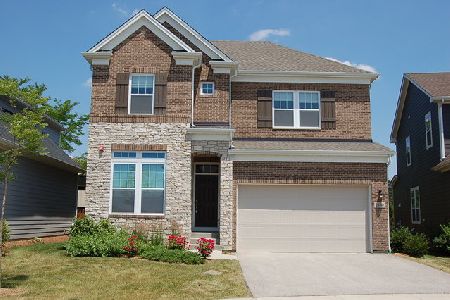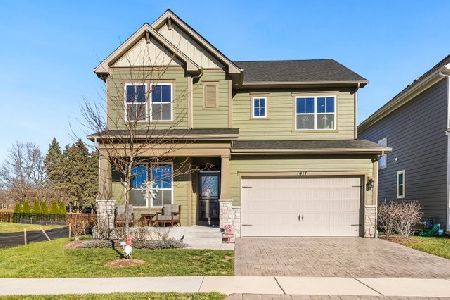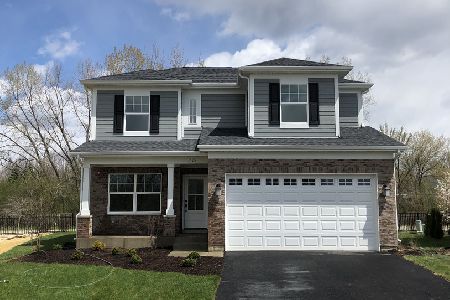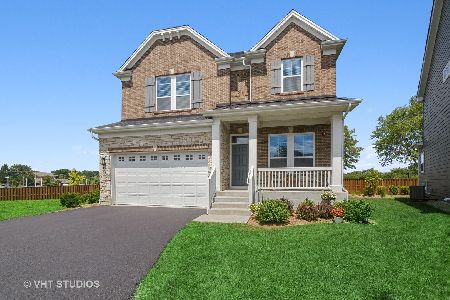1425 Somerset Place, Barrington, Illinois 60010
$499,000
|
Sold
|
|
| Status: | Closed |
| Sqft: | 2,903 |
| Cost/Sqft: | $172 |
| Beds: | 4 |
| Baths: | 3 |
| Year Built: | 2016 |
| Property Taxes: | $0 |
| Days On Market: | 3534 |
| Lot Size: | 0,00 |
Description
This home is ready for you to move in! Welcome to The Reserve at Barrington! David Weekley Homes presents beautiful styling combined with an incredible community to bring you the home of your dreams! The fantastic floor plans lend to a very open feeling and feature gorgeous kitchens, first floor studies, granite counter tops, stainless steel appliances, a beautiful family room with a fireplace, luxurious baths, 10' ceilings on the 1st floor, 9' ceilings on the 2nd floor, HardiePlank Exterior and much more. The community is close to shopping, the train, schools, parks and Downtown Barrington. David Weekley Homes is committed to the utmost in modern living and has a sterling reputation for delivering the best in quality and an incredible customer experience. Check out the newest community in Barrington TODAY!
Property Specifics
| Single Family | |
| — | |
| — | |
| 2016 | |
| English | |
| KIRKSVILLE | |
| No | |
| — |
| Cook | |
| Reserve At Barrington | |
| 255 / Monthly | |
| Lawn Care,Other | |
| Public | |
| Public Sewer | |
| 09234990 | |
| 11211300000000 |
Nearby Schools
| NAME: | DISTRICT: | DISTANCE: | |
|---|---|---|---|
|
Grade School
Grove Avenue Elementary School |
220 | — | |
|
Middle School
Barrington Middle School Prairie |
220 | Not in DB | |
|
High School
Barrington High School |
220 | Not in DB | |
Property History
| DATE: | EVENT: | PRICE: | SOURCE: |
|---|---|---|---|
| 9 Dec, 2016 | Sold | $499,000 | MRED MLS |
| 15 Nov, 2016 | Under contract | $499,000 | MRED MLS |
| — | Last price change | $597,000 | MRED MLS |
| 20 May, 2016 | Listed for sale | $680,590 | MRED MLS |
Room Specifics
Total Bedrooms: 4
Bedrooms Above Ground: 4
Bedrooms Below Ground: 0
Dimensions: —
Floor Type: —
Dimensions: —
Floor Type: —
Dimensions: —
Floor Type: —
Full Bathrooms: 3
Bathroom Amenities: Separate Shower,Double Sink
Bathroom in Basement: 0
Rooms: Study,Utility Room-2nd Floor
Basement Description: Unfinished
Other Specifics
| 2 | |
| Concrete Perimeter | |
| Asphalt | |
| Deck | |
| Landscaped | |
| 105 X 45 | |
| — | |
| Full | |
| Hardwood Floors, Second Floor Laundry | |
| — | |
| Not in DB | |
| Sidewalks, Street Paved | |
| — | |
| — | |
| Gas Log, Gas Starter, Heatilator |
Tax History
| Year | Property Taxes |
|---|
Contact Agent
Nearby Similar Homes
Nearby Sold Comparables
Contact Agent
Listing Provided By
RE/MAX of Barrington

